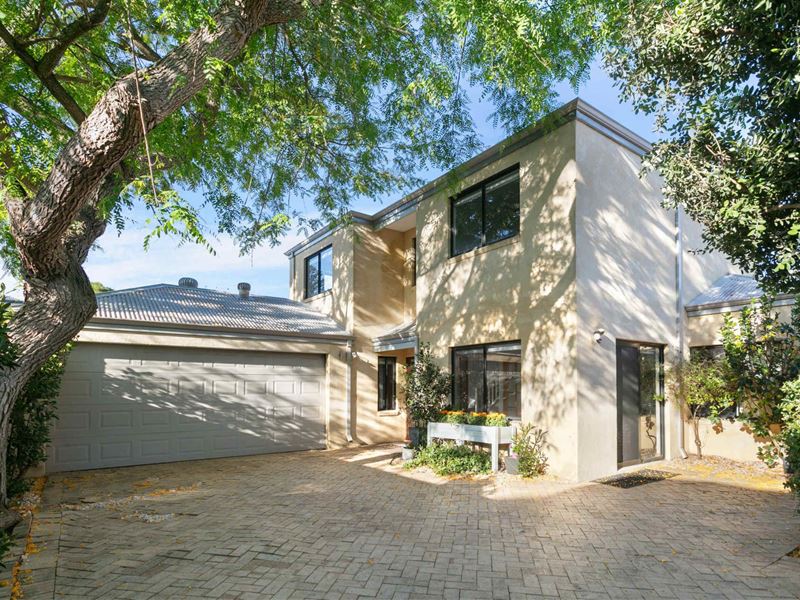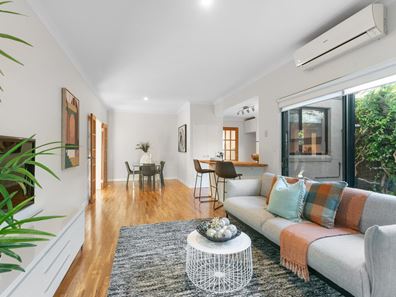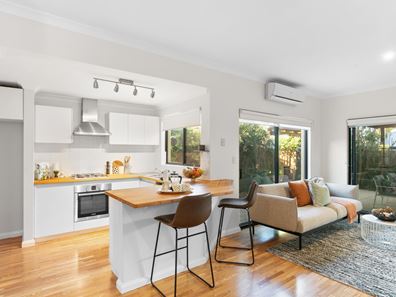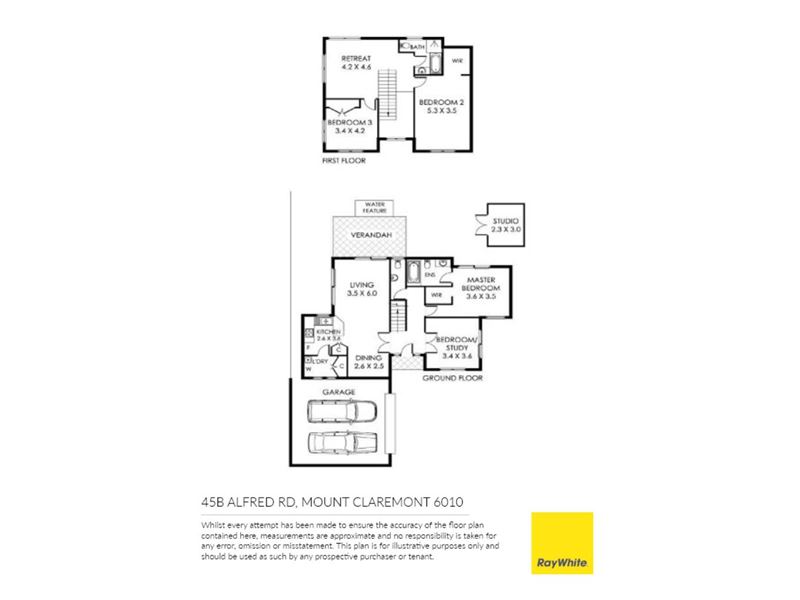


45B Alfred Road, Mount Claremont WA 6010
Sold price: $1,460,000
Sold
Sold: 15 Dec 2023
4 Bedrooms
2 Bathrooms
2 Cars
Landsize 423m2
House
Contact the agent

Pauline Fermanis

Ray White Dalkeith | Claremont
Hidden Gem
Step into serenity with this enchanting double-storey hideaway home, nestled at the end of a shady tree-lined long driveway. Beyond the threshold, an immediate sense of calm and tranquility envelops you-a feeling that our pictures can't fully capture. If you've been contemplating a visit, the answer is a resounding yes!The open-plan living area, adorned with French doors, seamlessly combines the kitchen, lounge, and dining spaces. Bosch stainless steel cooking appliances, a Fisher and Paykel dishwasher, and timber-lined benches characterize the kitchen, offering both practicality and aesthetic appeal. From the double garage, a direct path leads to this culinary haven. Step through sliding doors on either side of the lounge into the lush garden, where a tranquil fish pond and an array of citrus fruit trees lemon, lime, and grapefruit.
Adjacent to the front door, a home office/bedroom with external access provides a perfect space for a music teacher or a seamless work-from-home setup. The three expansive bedrooms, each with walk-in or robe access, exude comfort. The master bedroom on the ground floor boasts its own ensuite with a fresh blue and white design, mirroring the upstairs bathroom. With its proximity to schools, shops, and transportation, this peaceful property is a city oasis-a little slice of heaven. Immerse yourself in the calming ambiance of this retreat, complete with timber flooring, pleasant gardens, a cottage workshop, and generously sized bedrooms.
Features:
• Four bedroom
• Two bathroom
• Master bedroom with ensuite and WIR on ground floor
• Second bedroom with WIR
• Guest toilet downstairs
• Home office/Bedroom
• Kitchen/Dining
• Kids playroom/retreat
• City views from second floor
• Double lock up garage
• Cottage workshop
• Outdoor shower
• Freshly painted
• Timber floorboards freshly vanished
Council Rates: $2,898.41 pa approx
Water Rates: $1,937.79 pa approx
Property features
Cost breakdown
-
Council rates: $2,898 / year
-
Water rates: $1,937 / year
Nearby schools
| Moerlina School | Primary | Non-government | 0.3km |
| Quintilian School | Primary | Non-government | 0.3km |
| Mount Claremont Primary School | Primary | Government | 0.6km |
| St Thomas' Primary School | Primary | Non-government | 1.0km |
| John Xxiii College | Combined | Non-government | 1.1km |
| Shenton College | Secondary | Government | 1.6km |
| Shenton College Deaf Education Centre | Secondary | Specialist | 1.6km |
| Hollywood Primary School | Primary | Government | 1.7km |
| Swanbourne Primary School | Primary | Government | 1.9km |
| Freshwater Bay Primary School | Primary | Government | 2.0km |
