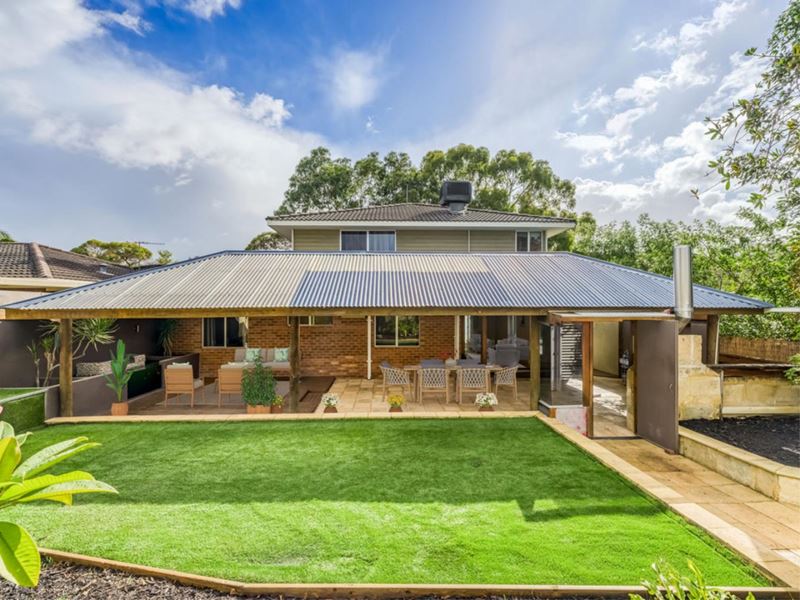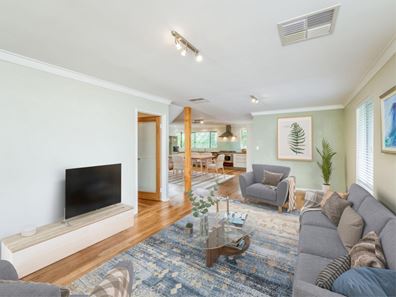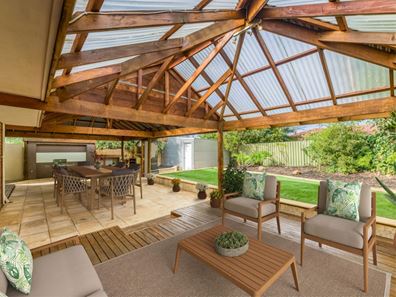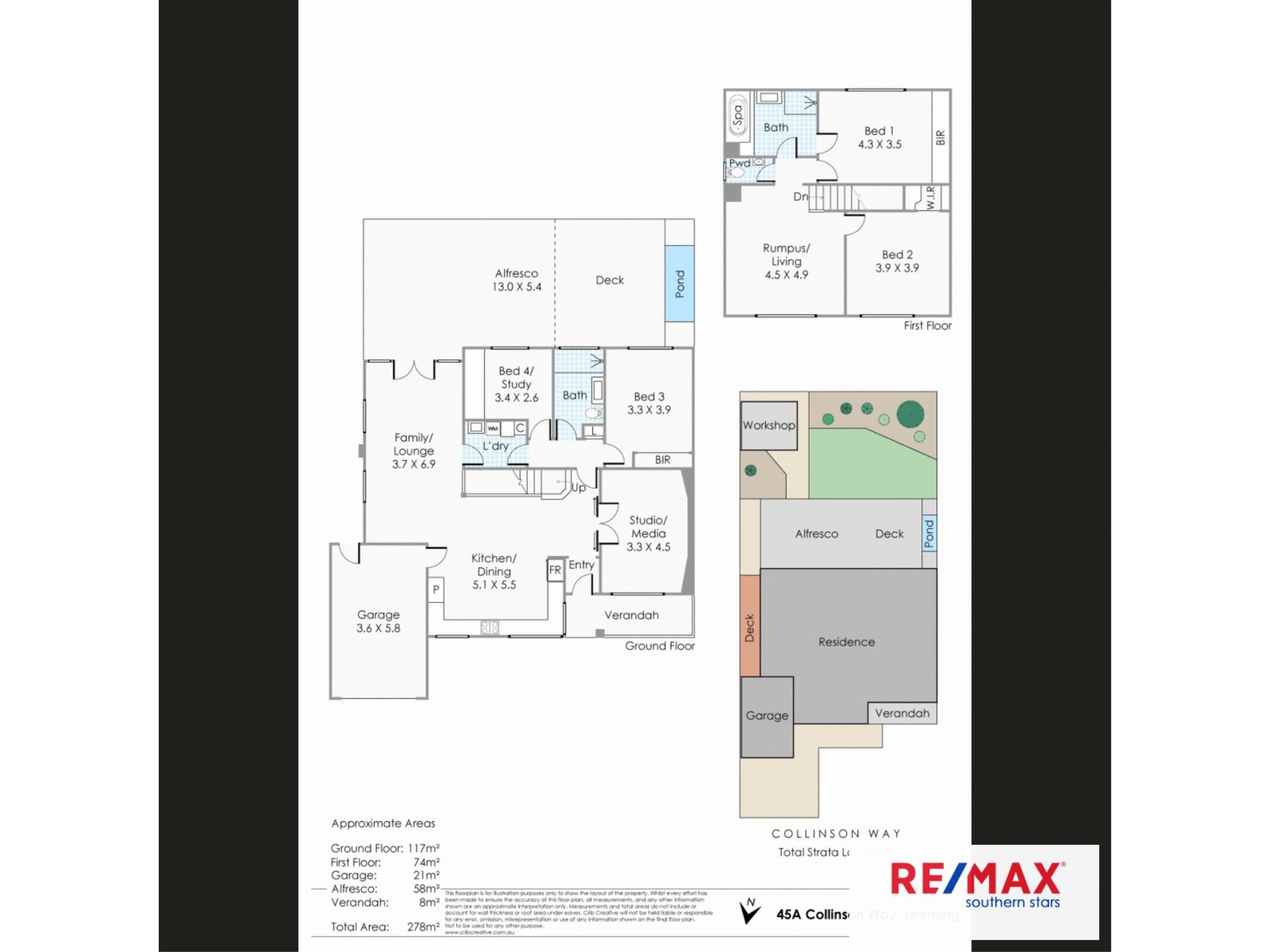


45A Collinson Way, Leeming WA 6149
Sold price: $810,000
Sold
Sold: 22 May 2022
4 Bedrooms
2 Bathrooms
1 Car
Landsize 405m2
House
Contact the agent

Tom Cleary
0434513622
Nat Cleary
0412889096
Choice Realty WA
Great Family Residence! No Strata Fees! Entertainers Dream!
Proudly presented by Tom and Nat Cleary.This beautiful two-story residence on a high-elevated 405sqm block, boasts four bedrooms, two bathrooms and multiple living areas. If it’s space you desire, then this one’s a must to inspect! This property has been exceptionally thought out to utilise every aspect of this sized block, with a well-designed floor plan that flows effortlessly throughout. If first impressions are anything to go by, on approach this property is sure to impress, with an almost mystical feel about it nestled high on the block behind beautiful established trees.
Passing through the covered portico and into the home, the eye is instantly drawn to the stunning marri wood flooring and the expansive open plan kitchen with solid jarrah bench-tops. The kitchen has a 900mm gas cook-top, large fridge cavity, white gloss drawers and cupboards, built-in pantry, and beautiful mint colored glass splash-backs. Surrounding the kitchen is the spacious family meals and living areas, and off to one side is a large, sound-proof, rumpus/media room. Adjacent to the staircase to the rear unveils two bedrooms, one with a built-in robe, and modern stylish main bathroom with shower recess, white vanity and basin, floor to ceiling tiles and heat light, which is great in winter. Large built-in laundry with solid jarrah bench-top and mint colored glass splash-back matching the kitchen.
Upstairs to the second level via the staircase with beautiful wooden balustrading, will simply complete the picture of space and more space. The ultimate parents retreat, teenagers’ sanctuary or upstairs guest wing, your options are endless! At the top of the staircase is a rumpus/living room with elevated soaring ceilings allowing plenty of natural light and great air flow, and handy gas bayonet. Huge master suite with fabulous views over the treetops, floor to ceiling built-in robes with heaps of hanging space and shelving. Huge stunning bathroom with deep white spa bath, separate shower recess, stylish white vanity and basin, heat light and separate toilet. Upstairs also boasts another double-sized bedroom, with walk-in robe and ceiling loft offering sought-after extra storage.
Back downstairs and heading outside via wooden bi-fold doors, uncovers a true entertainers paradise. With an expansive covered alfresco area with a high gabled roofline, built-in wood fireplace, matching mint colored glass splashbacks with a gas bayonet, the perfect spot for your BBQ. Lovely wooden decking to one side with gorgeous fish tank water feature to the rear, with the fishes own eco system. Established gardens, your very own golf putting green and large built-in workshop/shed with power connected. Modern downlights and lighting throughout, ducted evaporative air-conditioner, x 3 gas bayonets, Instantaneous gas hot water and access to the backyard from the carport.
Walking distance to Leeming Senior High School and Leeming Primary School, close to Bull Creek Shopping Centre, Public transport. Fiona Stanley Hospital, St. John of God Hospital, Murdoch University and Murdoch Train Station.
Too many features to mention them all! Will definitely impress!
Call Tom or Nat Cleary Now
Property features
Cost breakdown
-
Council rates: $2,000 / year
-
Water rates: $1,455 / year
Nearby schools
| Leeming Primary School | Primary | Government | 0.4km |
| Leeming Senior High School | Secondary | Government | 0.6km |
| Leeming Senior High School Education Support Centre | Secondary | Specialist | 0.6km |
| West Leeming Primary School | Primary | Government | 0.7km |
| Banksia Park Primary School | Primary | Government | 1.3km |
| Bull Creek Primary School | Primary | Government | 1.4km |
| Oberthur Primary School | Primary | Government | 1.5km |
| Willetton Senior High School | Secondary | Government | 2.0km |
| Burrendah Primary School | Primary | Government | 2.2km |
| Castlereagh School | Combined | Specialist | 2.3km |
