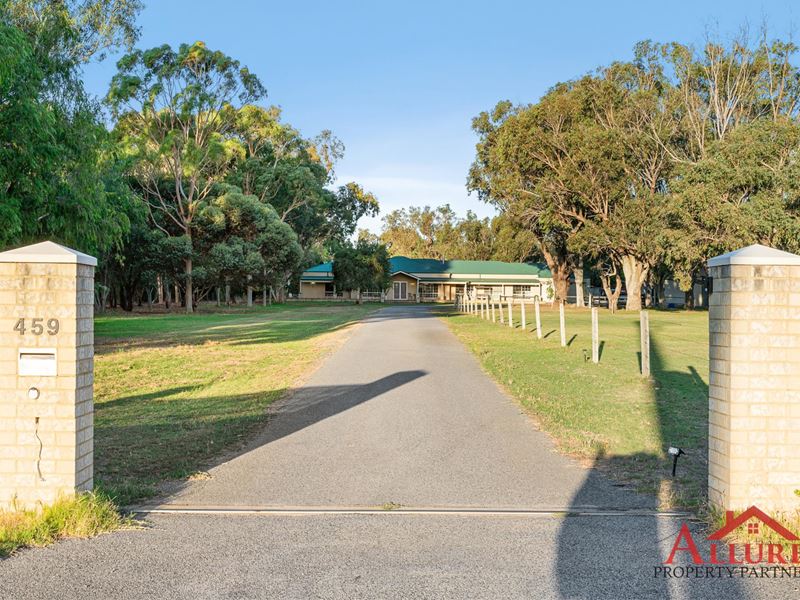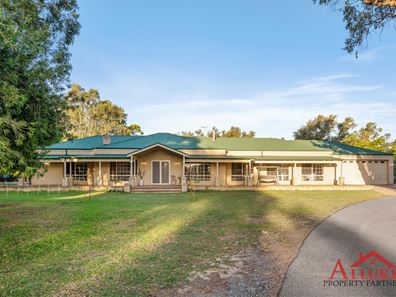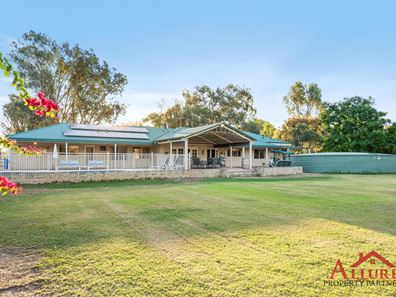


459 Beenyup Rd, Banjup WA 6164
Sold price: $1,700,000
Sold
Sold: 18 Apr 2023
5 Bedrooms
2 Bathrooms
2 Cars
Landsize 2.09ha
House
Contact the agent

Clare Young
0414167753
Hannah Young
0415377174
Allure Property Partners
5 ACRES COUNTRY RESORT STYLE LIVING – HORSES WEL
Nestled away on this beautifully presented, luxurious property. Situated within the highly sought-after location of Banjup on the borders of Wandi & Oakford. This undeniably and exquisite family home is an impressive showcase of rural resort style living, set back from the road within the tranquility of the native bushland. The current owners have completed a magnificent job of redesigning the original home and restructured this sensational place to call home. . .It is an absolute pleasure to bring to the market this stunning country resort style property, set on approx. 5 acres of land and in abundance with features, copious space to relax and enjoy the serenity of the rural surroundings. The property oozes style and charm, collectively offering 5 bedrooms and 2 bathrooms with an activity area and multiple living zones including a large games room, family living, kitchen with open plan dining and formal lounge room. Ample space for the ever-growing family, this is a fabulous entertainer’s delight, with endless opportunity for formal or informal entertaining with family and friends.
The beautiful classic style farmhouse kitchen is situated at the helm of the home looking out onto the pool and patio area which internally overlooks the dining and family living areas. The chef of the family will be in their element cooking their favorite dishes, comes complete with an island bench space, gas cooktop with range hood, dishwasher, no shortage of storage space with masses of cupboard space and a substantial walk-in pantry.
The king size master suite with huge walk-through robe and en-suite bathroom is complete with, spa bath, shower, double vanity, and separate powder room toilet.
The remaining bedrooms are serviced by the second bathroom consisting of a bath, shower, and double vanity, the second toilet located off the extensive and well fitted out laundry which has a jumbo-sized walk-in linen cupboard.
The interiors of the home are complimented with fresh neutral tones, the home is cleverly designed capturing amazing views from every window of this lavish home.
The double lock up garage with high ceilings has internal shoppers access directly into the home keeping you protected from all-weather elements.
Soak up the comfort all year round with reverse cycle ducted air-conditioning, a wood burner and a second fireplace in the formal lounge room, which extenuates a cosy country feel to the home.
The fabulous pitched alfresco entertaining area adjacent to the below ground swimming pool will be the venue for endless entertaining with family and friends, together with the amazing gardens for the kids or fur babies to be entertained for hours.
For those that prefer more productive pursuits, the shed will cater perfectly for the avid handyman.
For the equine enthusiast’s the property offers walk-through stables, complete with toilet and shower facilities and bore (3 phase) reticulated paddocks.
The home faces west with large veranda and porch, perfectly positioned to relax and soak up some glorious sunsets.
Banjup is a sensational highly sought after location which provides the idyllic rural lifestyle with-in proximity to all amenities, only 10 mins drive to Gateways shopping city, 6 minutes drive to the Aubin Grove train station, easy access to the freeway, local schools, approx 15klm to local beach and just 30km into Perth CBD.
An absolutely beautiful place to call home. . .
Features:
• Block size 2.09ha (5.16 acres)
• Home built 2003
• Reverse cycle air-conditioning
• High ceilings including the garage
• Home office /Study
• Activity
• Wood burning fire
• Second fireplace to lounge room
• En-suite spa bath
• Security screen doors
• Coffered ceilings to games room & entry
• Horse Stables (walk-in/walk-out) with toilet, sink & shower
• Bore reticulation (3 phase)
• Septic system
• Security system
• Rainwater tank 150,000L
• Solar power 5kw, with 28 panels
• Solar hot water
• Solar heated below ground swimming pool
• Remote controlled gated entry
• Shed
To schedule a viewing of the property contact: Clare Young 0414167753 Hannah Young 0415377174
DISCLAIMER: Whilst we use our best endeavours to ensure all information is correct when listing this property, things do change, and buyers should make their own enquiries and investigations to determine all aspects are true and correct.
Property Code: 116
Property features
Nearby schools
| Aubin Grove Primary School | Primary | Government | 1.7km |
| Honeywood Primary School | Primary | Government | 2.7km |
| Hammond Park Secondary College | Secondary | Government | 2.8km |
| Hammond Park Catholic Primary School | Primary | Non-government | 3.0km |
| Harmony Primary School | Primary | Government | 3.3km |
| Hammond Park Primary School | Primary | Government | 3.6km |
| Success Primary School | Primary | Government | 4.0km |
| Carey Baptist College - Forrestdale | Combined | Non-government | 4.0km |
| Atwell College | Secondary | Government | 4.0km |
| Atwell Primary School | Primary | Government | 4.8km |