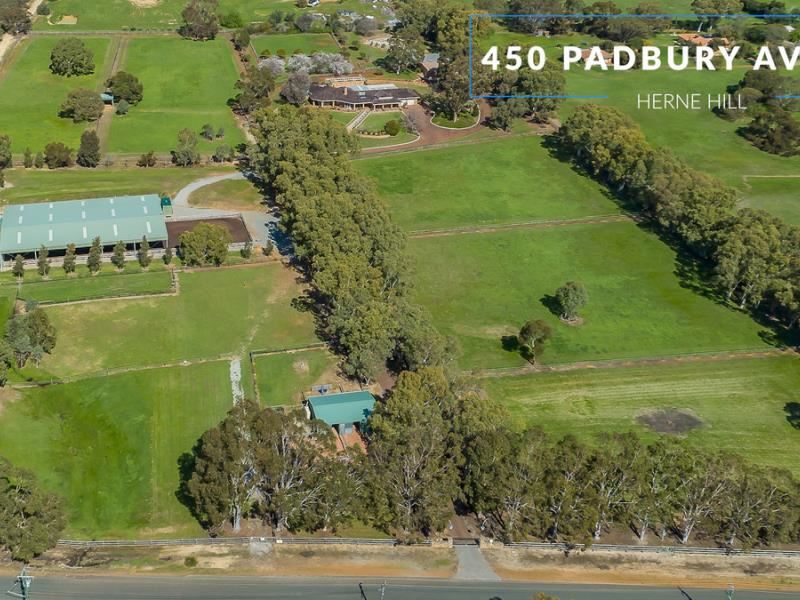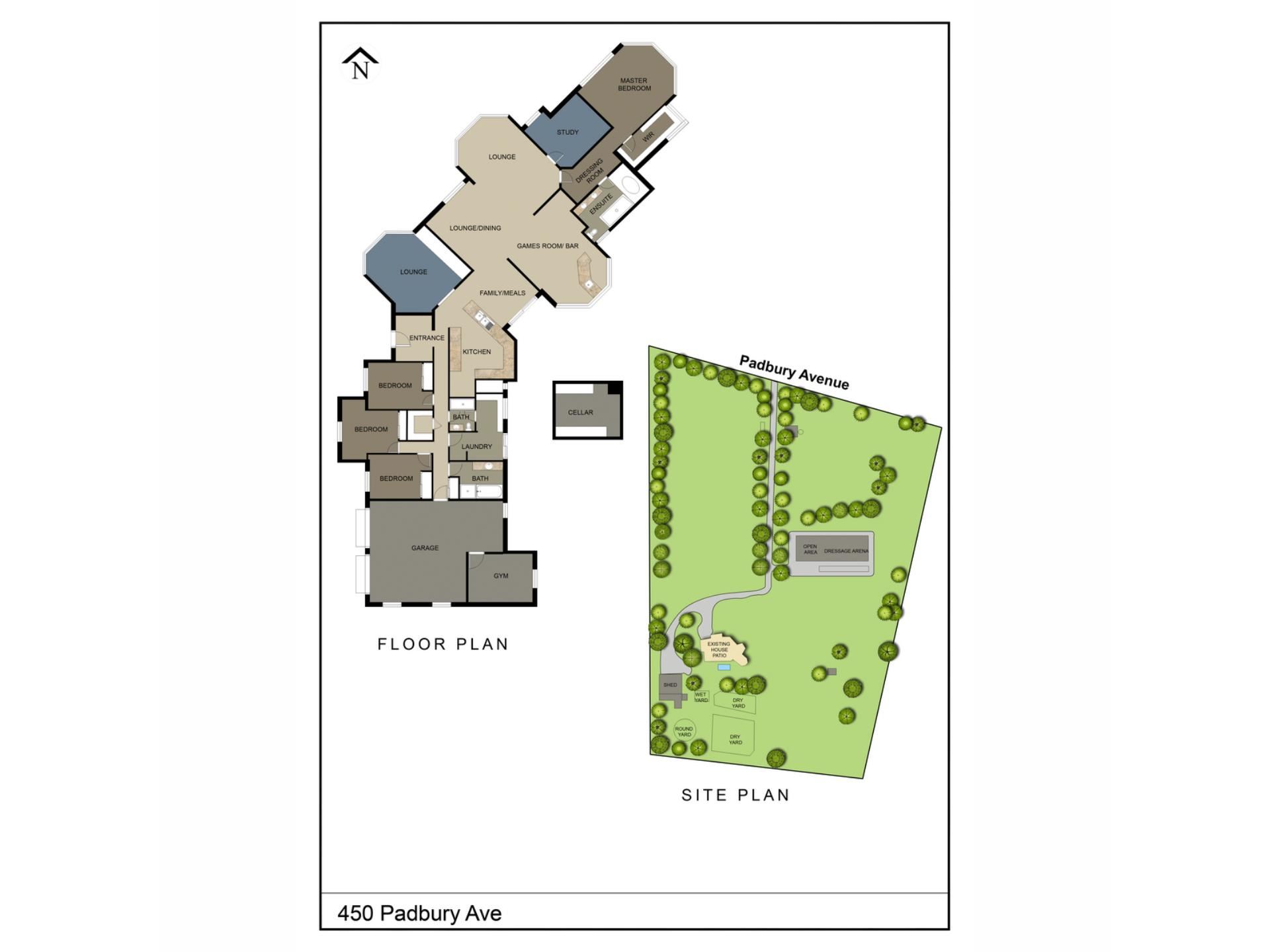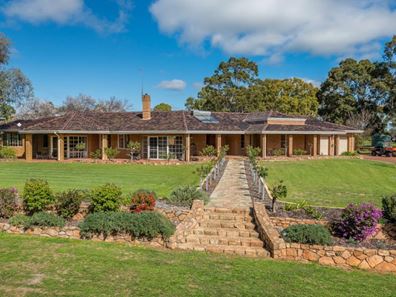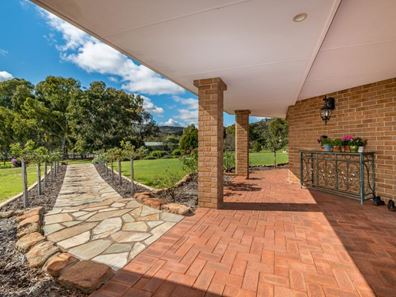SWAN VALLEY’S PREMIER EQUESTRIAN ESTATE
This superior 15 acre equine estate sprawls in lush pastures, has been home to some of the finest dressage horses and caters for every equine need. Nestled on the border of Wandoo Heights Nature Reserve and Darling Range Regional Park this Brian Burke designed home is a property of the highest calibre.
The gated entrance leads to the tree lined driveway and allows the first glimpse of the magnificent indoor arena and the gracious residence.
The family home has been elegantly designed whilst preserving comfort and luxury. It has over the years been extended and renovated and with an extensive floor space of approx. 420sqm there is plenty of space to interact!
Central to the home is the open plan living area which flows seamlessly from one room to the next and is ideal for the social family who enjoy entertaining. This area incorporates kitchen, casual dining, reading room and family room with cosy natural wood burner. High ceilings and full length windows provide oodles of natural light and a wonderful feeling of space.
The state of the art kitchen is both practical and beautiful. Featuring Essa stone benchtops, Franke double sink, Neff induction hot plate, AEG double oven, microwave, Whispair range hood, dishwasher, pantry and cellar!
The reading room/library boasts parquet flooring and plantation shutters creating the perfect ambience. There are glass sliding doors leading from the casual dining to the expansive alfresco and servery windows from the kitchen allow this area to enjoy seamless connection to outside entertaining.
The formal lounge has spectacular panoramic views and is adjacent to the bespoke bar and games room with servery windows to the patio.
The large study features built in furniture with views across the landscaped gardens to the paddocks beyond.
A private hallway with mirrored wardrobes leads to the luxurious master suite which showcases breath taking valley views through an enormous panoramic bay window. There is bespoke cabinetry in the large walk in wardrobe and the mirrored hallway cleverly conceals the stylish ensuite with spa bath, oversized shower, twin vanity and toilet.
In a separate wing are three further bedrooms with built in wardrobes and plantation shutters all enjoying views to the front, the laundry/sewing room, two bathrooms, gym and a double garage with workshop area.
The entertainment area is amazing, perfect for hosting even the largest of gatherings and overlooking the crystal clear salt water pool complete with child safety ledge. Enjoying a built-in Beefeater barbeque, pond and water feature it is fully fenced for child safety.
The home is surrounded by manicured gardens framed by roses, evergreen bushes and fruit and deciduous trees and is fully reticulated.
The large brick and tin roofed workshop is 15m x 12m and boasts 3 phase power, a shower, toilet, kitchenette, 1 tonne overhead gantry and built-in benches.
EQUESTRIAN FACILITIES
The property has Council approval for 10 horses, perfect for the professional enthusiast or ideal for a business opportunity. Designed with this in mind, there is a second gate entry for use by participants for clinics and float parking.
The magnificent Olympic sized indoor dressage arena makes a striking first impression. Located on the eastern side of the property it has a 60m x 20m riversand/wood chip/wood fines reticulated (from the bore) arena, post and rail fencing, floodlit to competition standard with high bay lights, mirrors and speakers for the audio system. The arena cover spans 40m with a 20m open area.
The indoor area includes a 4m concrete breezeway with sliding doors to front and back, 5 indoor brick stalls (4m x 4m) with automatic water bowls, limestone base with rubber flooring. Tack/feed room (with refrigerator, audio system, tv unit, kitchen sink, ample storage, shelving, bridle hooks, saddle racks), wash bay (hot and cold water and crush), toilet and shower, laundry, store room.
There are 5 outside yards (6m x 8m) with river sand (reticulated from bore) and fencing and gates by Withnell Stockyards.
In addition there is an Avalon stable block with 2 x foaling boxes (4m x 6m), large yards and 2 open stalls, tack/feed room with lights, second wash bay and automatic water bowls to all stalls. On the western side of the driveway is a stallion box with fencing by Withnell Stockyards. This box has an automatic water bowl and access to a large paddock.
In total there are 12 paddocks all with automatic water bowls and electric fencing. The round yard is located behind the indoor arena and is 16m post and rail lined with rubber.
There is a 25,000L rainwater tank to the rear of the indoor arena with overflow into a large dam. A tributary of Susannah Brook traverses the north east corner of the property flowing into the dam.
This impressive estate is unmatched in quality and setting with superior attention to detail, additional features include:
Ducted reverse cycle air conditioning
Ducted vacuum system
Monitored security system and alarm
New Sola Hart Hot Water System
New insulation R4.1 CSR Bradford Gold Batts
High ceilings
New OzWest garage remote roller doors
Electric gate entry
Connected to NBN and Foxtel
2 bores
Fully re-fenced
Two 25,000L rainwater tanks
It is rare for a property of this calibre to become available to the market. To arrange an inspection of this truly unique estate please call Penny Schouten at HKY Real Estate on 0420 556 332
Property features
-
Garages 2
-
Floor area 420m2
Property snapshot by reiwa.com
This property at 450 Padbury Avenue, Herne Hill is a four bedroom, three bathroom house sold by Penny Schouten at HKY Real Estate on 20 Aug 2019.
Looking to buy a similar property in the area? View other four bedroom properties for sale in Herne Hill or see other recently sold properties in Herne Hill.





