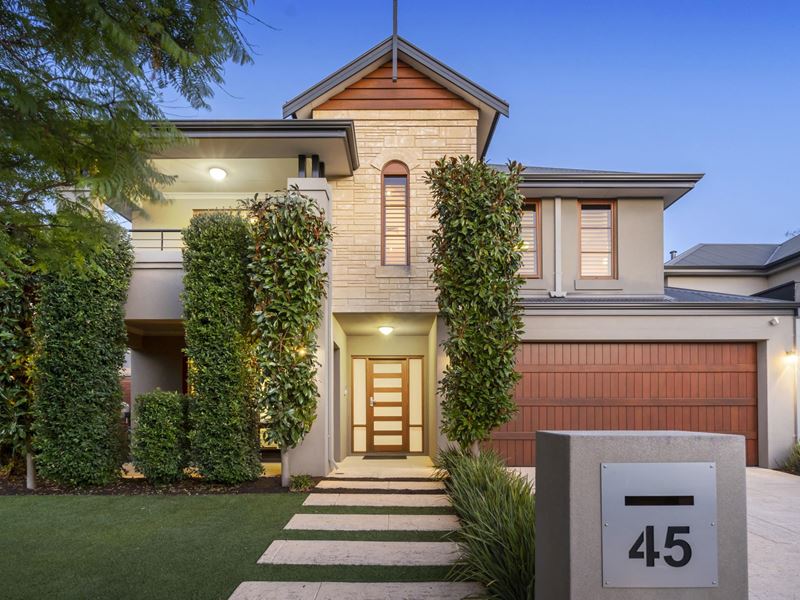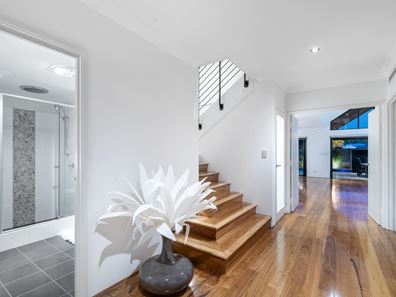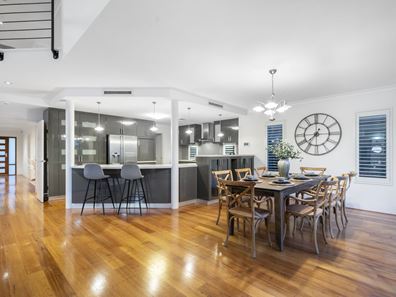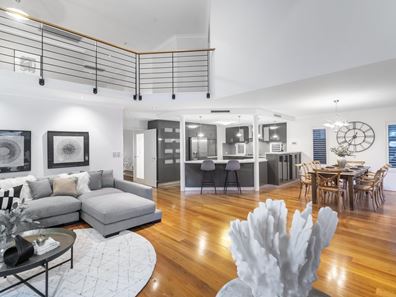Luxury And Lifestyle
What we love
The unrivalled class that this stunning 4 bedroom 3 bathroom two-storey Webb & Brown-Neaves residence has to offer from the sublime cul-de-sac privacy of the exclusive “Lake Karrinyup Private Estate” just around the corner from the prestigious Lake Karrinyup Country Club and golf course. Only the finest in quality fittings and fixtures have been utilised throughout an expansive floor plan that boasts a carpeted theatre room with a recessed ceiling (behind the privacy of double doors), a spacious fourth or “guest” bedroom suite with its own semi-ensuite bathroom and a massive open-plan family, dining and kitchen area with soaring high cathedral-style ceilings – all downstairs.
Sparkling stone bench tops grace the kitchen itself, alongside double sinks, glass splashbacks, an appliance nook, a double pantry and high-end Bosch stainless-steel dishwasher, range-hood, oven and five-burner gas-cooktop appliances. From here, two separate sets of bi-folding doors reveal an artificial lawn strip beside a shimmering gas-heated below-ground swimming pool (with spa jets), as well as a magnificent rear poolside alfresco-entertaining deck, comprising of a lined cathedral ceiling with a fan, a stainless-steel outdoor barbecue, a large commercial-sized stainless-steel range hood, a drinks fridge, granite bench tops, a sink, built-in storage and a lock-up storeroom/pool equipment room around the corner. Upstairs, a huge lounge room doubles as a parent’s retreat next to the master ensemble, whilst a kitchenette with a sink separates the study nook from a tiled front balcony with a splendid leafy outlook.
What to know
All four bedrooms are carpeted for complete comfort – including the lower-level guest suite with a built-in double wardrobe and timber shutters, plus a massive upper-level master suite with double doors for peace and quiet, a leafy morning aspect to wake up to, a ceiling fan, mirrored built-in robes, a large fitted walk-in robe and a stylish ensuite bathroom, featuring twin “his and hers” stone vanities, a shower, heat lamps and a separate toilet. Solid timber floorboards are prevalent throughout the home, whilst an extra-large double garage consists of plenty of storage space, internal shopper’s entry and rear access. Extras include a feature entry door, a ground-floor semi-ensuite third bathroom with a shower, toilet, stone vanity and heat lamps, an under-stair storeroom/wine cellar with a glass panel door, a laundry off the kitchen (with a storage cupboard/clothing chute, a linen press, tiled splashbacks and outdoor access), a large third upstairs bedroom with a fan and fitted WIR, a generous 4th upper-level bedroom with a fan, mirrored BIR’s and balcony access, an upstairs powder room and large walk-in linen press, two ducted reverse-cycle air-conditioning systems, ducted vacuuming, an alarm system, double glazing to the master suite, reticulated low-maintenance gardens, an instantaneous gas hot-water system, an A/V intercom system, plantation shutters, profile doors, feature ceiling cornices, front and rear artificial turf and a side-access gate.
Close to the Lake Gwelup and Karrinyup Primary Schools, the exciting Karrinyup Shopping Centre redevelopment, the freeway, public transport and pristine swimming beaches, this exemplary abode could not be positioned any better. Make all of your dreams come true at once, here!
Who to talk to
To find out more about this property you can contact agent Shirley Heslip on 0437 515 011.
Main features
4 bedrooms, 3 bathrooms
Three separate living areas
Study nook
Upstairs kitchenette and balcony
Stunning outdoor alfresco and BBQ
Gas-heated swimming pool with spa jets
Extra-large double lock-up garage
Quality Webb & Brown-Neaves build
Easy-care 451sqm (approx.) block
Property features
-
Garages 2
Property snapshot by reiwa.com
This property at 45 Spiderlily Mews, Karrinyup is a four bedroom, three bathroom house sold by Shirley Heslip at Realmark Coastal on 07 Mar 2020.
Looking to buy a similar property in the area? View other four bedroom properties for sale in Karrinyup or see other recently sold properties in Karrinyup.
Nearby schools
Karrinyup overview
Karrinyup is a mixed-use residential and commercial suburb. The name Karrinyup was originally derived from the word Careniup, a Noongar name for a nearby swamp, which means "the place where bush kangaroos graze". Major development of Karrinyup began in 1957 and continued for a number of decades resulting in a variant range of dwelling and home styles reflective of the eras they were originally built in.
Life in Karrinyup
Karrinyup's commercial focus revolves around the Karrinyup Shopping Centre, which is home to a host of retail shops and amenities that service both locals and visitors alike. Parks and reserves are another notable feature within the suburb, which includes both public and private golf courses for locals to enjoy. There are also several schools, recreational facilities, a community centre and a library.





