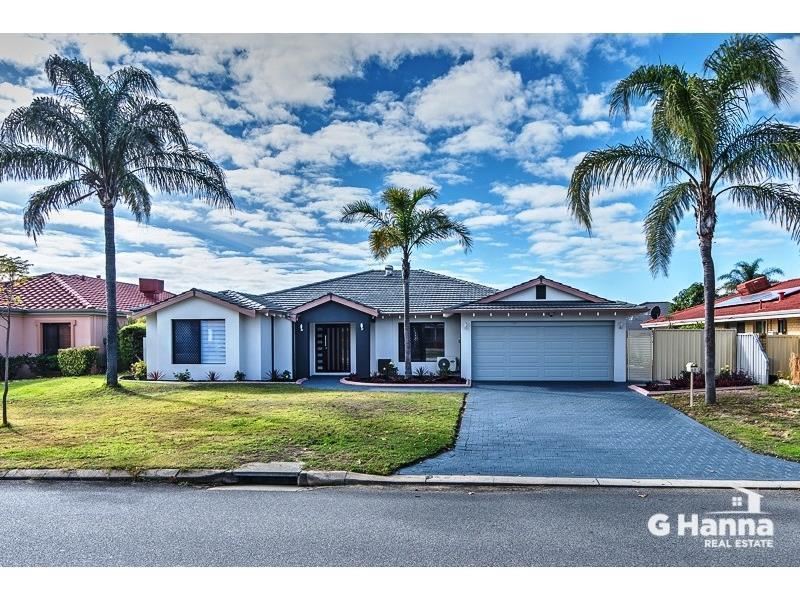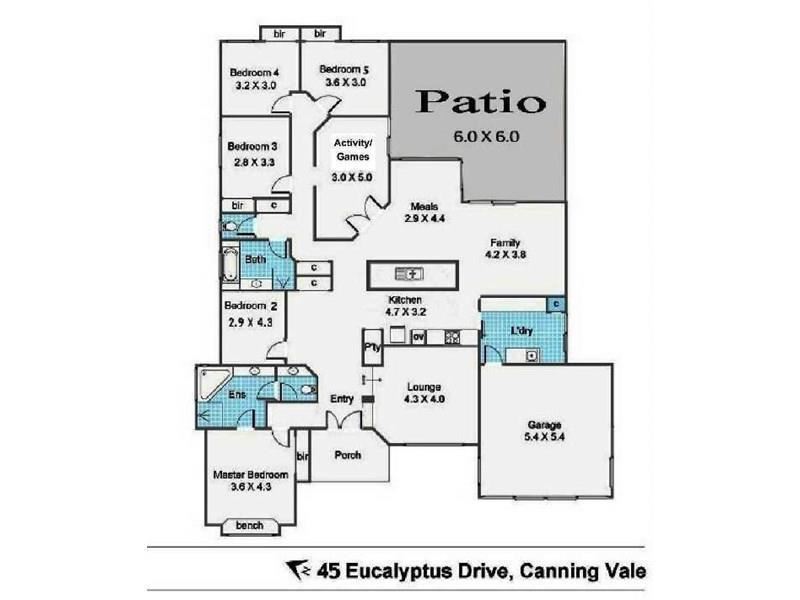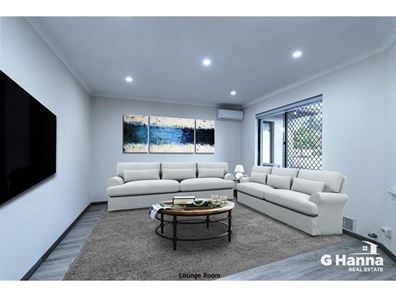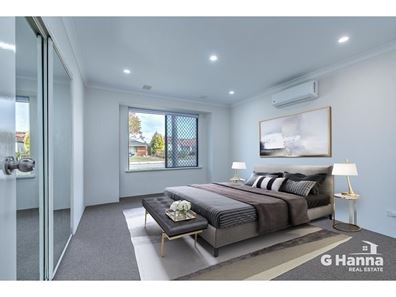SOLD.... HOME OPEN CANCELLED
What an absolute pleasure to present this Livingston Estate DISPLAY HOME QUALITY beauty to the market!
Set on a huge land parcel of 776 sqm and surrounded by quality homes and located close to everything the suburb has to offer and just down the road from the excellent Canning Vale Primary School, parkland and community center, just a short stroll to Livingston Shopping Center, and all the other features and benefits of Canning Vale, including doctors, dentists, gyms, restaurants, religious Centers and child care centers.
This beautiful home, recently dressed and overhauled in modern finishing Mediterranean style with lots of renovations, improvements and upgrades (New carpets in bedrooms, new floating floor boarding and tiles in the rest of the house fully rendered externally, freshly restored roofing and thoroughly painted internally are few to mention) and shows the best Livingston has to offer.
A genuine size family home, boasting 5 bedrooms (or 4 beds, 2 baths plus study), three living spaces comprises of the sunken lounge, family room and Activity/Games room.
The floor plan flows beautifully and each of the rooms is light, bright, and inviting.
Summer entertaining will be easy with the huge patio space overlooking the well-designed backyard landscaping with combination of artificial and real grassed area with room for a pool!
Built 1992/3
776 sqm lot.
Over 200 sqm approximately of living space.
Your home journey:
• Sunken formal front lounge with premium wood-look laminate floors and fancy Venetian
• Master bedroom with sliding mirror built-in-robe and features quality carpet and window furnishings
• Updated en-suite bathroom in neutral tones with spa bath.
• Powder room for guests.
• Front of the home also features second bedroom, perfect for young children, nursing room, or guest bedroom with recess.
• Premium wood-look laminate flooring throughout all formal and in-formal living spaces
• Four R/C split system air conditioning units (in Master, Lounge Living and a bedroom)
• The central heart of the home is the dining, family and kitchen areas. With high ceilings and lots of natural light and plenty of LED lights. This is a natural gather place for you and your family and looks out to patio space.
• The kitchen is heavily renovated. Stone bench-tops, 5 hob gas cook tops with large range hood, double fridge recess, lots of cupboard space, extra power points and two pantries., shoppers’ entrance through the laundry, plenty of cupboards, and finished in crisp pattern white with porcelain tile splash backs. Just gorgeous.
• Activity/games room with premium wood-look laminated flooring and Venetian blinds separated by French doors from the living area
• The rear bedrooms offer huge space for kids, bedrooms 3, 4, and 5 are all featuring new carpets, built-in robes and Venetians.
• Light, bright renovated family bathroom finished in grey and white as pictured, with stone top bench top.
• Renovated Laundry with storage galore!
• Stone top benches in kitchen, laundry and bathrooms vanities
• Gas heating points to living room and formal lounge
• Security grills on all windows and doors for extra security
• Gorgeous light fittings throughout
• Quality window treatments
• High ceiling
• Fully automated reticulated front and back lawn and garden beds of main.
• Fully insulated
• Huge paved patio area to the rear to entertain the whole family
• NBN ready
• Double auto locks up garage
• Side panel could be easily converted to side gate with enough space to park a boat, caravan or extra car.
• Short stroll to parkland space, Canning Vale community centre with public transport right at your door step.
This property won't Last long at this Price!
Call today George Hanna on 0413 484 667 or email: [email protected] should you have any questions on this property and for information on available private inspections and upcoming home opens.
Property features
-
Air conditioned
-
Gas connected
-
Garages 2
-
Toilets 2
-
Outdoor entertaining
-
Built in wardrobes
-
Insulation
-
Patio
-
Sewer connected
-
Laundry
-
RCDs/smoke alarms
-
Broadband
-
Lounge
-
Electric HWS
-
Reticulated
-
Activity
-
Entrance hall
-
Family
-
Kitchen/dining
Property snapshot by reiwa.com
This property at 45 Eucalyptus Boulevard, Canning Vale is a five bedroom, two bathroom house sold by George Hanna at G Hanna Real Estate on 09 Sep 2019.
Looking to buy a similar property in the area? View other five bedroom properties for sale in Canning Vale or see other recently sold properties in Canning Vale.
Nearby schools
Canning Vale overview
Are you interested in buying, renting or investing in Canning Vale? Here at REIWA, we recognise that choosing the right suburb is not an easy choice.
To provide an understanding of the kind of lifestyle Canning Vale offers, we've collated all the relevant market information, key facts, demographics and statistics to help you make a confident and informed decision.
Our interactive map allows you to delve deeper into this suburb and locate points of interest like transport, schools and amenities. You can also see median and current sales prices for houses and units, as well as sales activity and growth rates.





