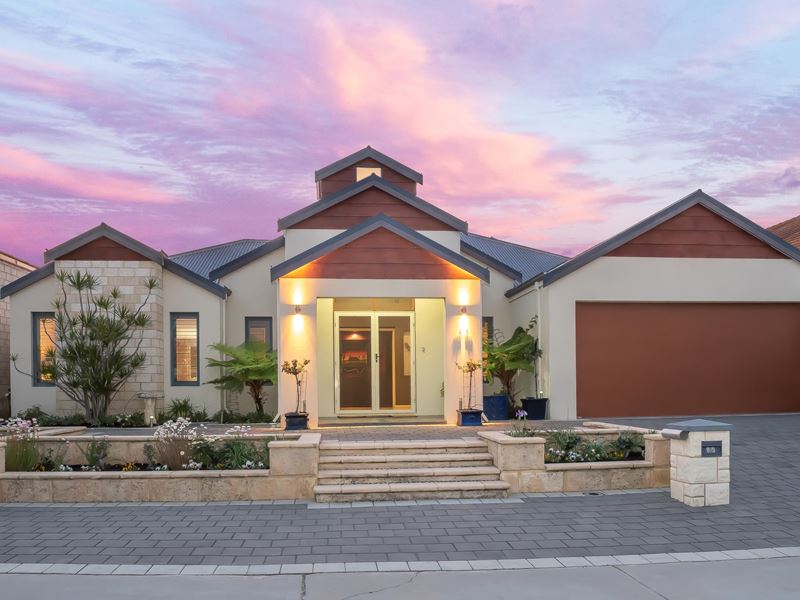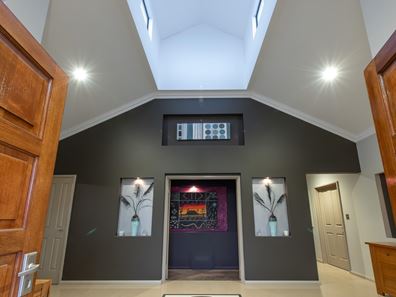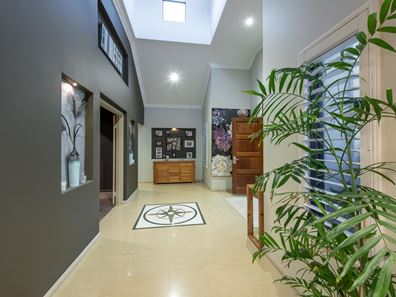


45 Boscastle Way, Darch WA 6065
Sold price: $700,000
Sold
Sold: 06 Oct 2020
4 Bedrooms
2 Bathrooms
2 Cars
Landsize 631m2
House
Contact the agent

Chris & Jai Lovell
0466302512
Haiven Property
UNDER OFFER! UNDER OFFER!
UNDER OFFER IN UNDER A WEEK! We are delighted for our wonderful sellers on a terrific result.The striking facade and imposing street presence of this stunning home reveals its immediate quality, whetting the appetite for a world of wonder that awaits inside.
Magnificent 'one off' design home, completed in 2006, offering approx 320sqm of leisure & living. Includes grand entry foyer with cathedral ceilings, four monstrous bedrooms, two elegant bathrooms, separate study, sunken home theatre, stunning kitchen, family room, dining room AND games room! - There is plenty of room for the largest of families!
Outside boasts an incredible private entertaining area with ENORMOUS gabled roof patio, complete with ceiling fan and trickling water feature to set the mood. The front & back yard are low maintenance with no lawns to mow, but have been attractively landscaped.
The central hub of the house is a huge tiled open-plan family and dining area that incorporates a stunning granite kitchen into its flawless design – with sparkling bench tops and splashbacks complementing double sinks, soft-closing drawers, fridge plumbing, a corner walk-in pantry, wine racking, a hidden microwave nook, a stainless-steel LG dishwasher and 900mm-wide stainless-steel range-hood, five-burner gas-cooktop and Technika electric-oven appliances. Gorgeous double French doors off here reveal a large games room that is also tiled and allows mum and dad to keep an eye on the kids via a picture window in the family room.
The carpeted study is generous enough to be considered as a fifth bedroom if need be and sits right between the minor sleeping quarters and a massive front master suite off the grand entrance – boasting double doors for privacy, separate “his and hers” walk-in wardrobes and a spectacular revamped ensuite bathroom with floor to ceiling tiling, an oversized bubbling spa, a commodious double shower, heat lamps, twin vanities and a separate toilet. A fully-equipped sunken home-theatre room can be found right next door.
This is a home that will exceed all your expectations of luxury, leisure, lifestyle and location. Don’t delay!
Other features include, but are not limited to:
• Cathedral-style grand entrance with skylights
• Tiled cathedral portico with double front security doors
• Recessed ceiling in the family room, along with a corner gas-log fireplace and external patio access
• Full home theatre with two access points just like a real cinema, a recessed ceiling, a projector and “movie” screen
• Carpeted bedrooms – including large 2nd/3rd/4th bedrooms with mirrored built-in robes
• Separate bath and shower to the main family bathroom
• Powder area with a separate 2nd toilet
• Functional laundry with a three-door sliding linen press, under-bench storage and outdoor access to the under-cover side clothesline
• Single linen presses to the entrance and powder area
• Extra-large and extra-wide remote-controlled double lock-up garage with internal shopper’s entry and roller-door access to the rear
• Rear sandpit for the kids
• 20 rooftop solar-power panels (5kW system)
• Ducted reverse-cycle air-conditioning system with eight (8) zones
• Upgraded LED lighting (plus mood lighting in some areas)
• White plantation shutters
• Security screens to all windows
• Foxtel connectivity
• Instantaneous gas hot-water system
• Reticulated gardens
• Side access
• Low-maintenance 653sqm (approx.) block with ample verge parking space – plus an extra boat/caravan/trailer bay
• Additional room at the back of the block behind a fence and rear limestone wall – with gated access to do as you please and no back neighbour to worry about
• Built in 2006 (approx.)
• 200m (approx.) to Appleby Park
• 750m (approx.) to Darch Plaza Shopping Centre
Property features
Nearby schools
| Ashdale Secondary College | Secondary | Government | 0.8km |
| Ashdale Primary School | Primary | Government | 0.8km |
| Kingsway Christian College | Combined | Non-government | 1.2km |
| Rawlinson Primary School | Primary | Government | 1.5km |
| Landsdale Primary School | Primary | Government | 1.8km |
| Landsdale Christian School | Combined | Non-government | 1.9km |
| Madeley Primary School | Primary | Government | 2.1km |
| Carnaby Rise Primary School | Primary | Government | 2.4km |
| Girrawheen Senior High School | Secondary | Government | 2.5km |
| Alinjarra Primary School | Primary | Government | 2.6km |