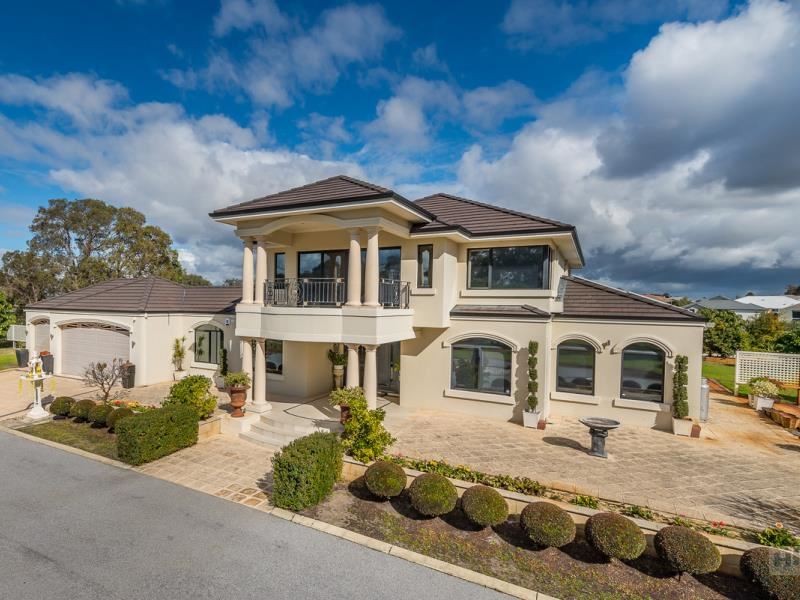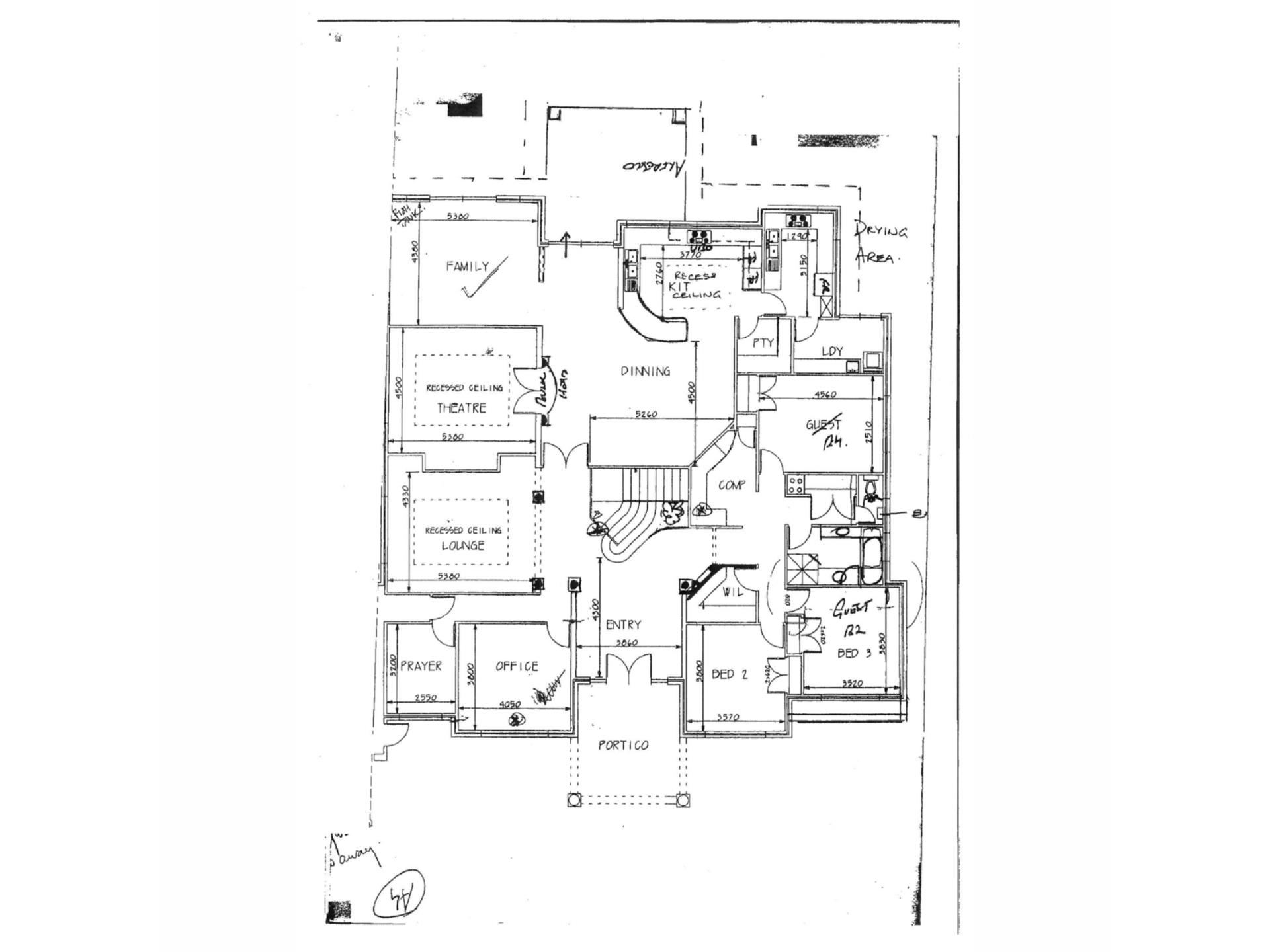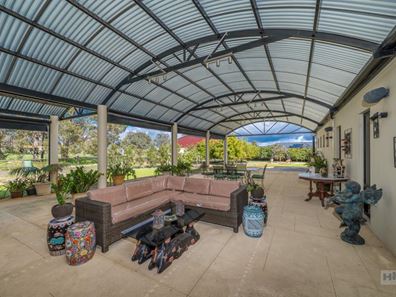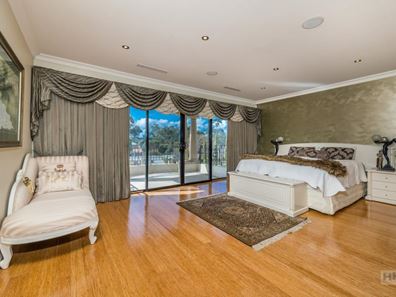GRAND DESIGN
Pass through the remote gated entrance to this commanding property which is nestled in the centre of one acre amongst established trees and landscaped gardens. The circular driveway surrounds a water feature with a terraced entrance framed with immaculate topiary trees.
GROUND LEVEL
The entry is impressive with double doors opening to the soaring ceilings and statement staircase with wrought iron balustrade to the upper level. Granite stairs and porcelain tiles provide an indication of the quality theme that continues throughout this elegant residence.
The home is as practical as it is beautiful, with bamboo flooring to the living areas and a secure under stairs storage room. There are also two studies! Or possibly three – it is a truly versatile build by Beaumonde Luxury Homes. The first study is to the left of the entrance overlooking the front gardens and boasts bespoke fitted office furniture. The second study has a practical porcelain tiled floor and could also be used as an activity or playroom. This wing also has a handy pedestrian entrance to the triple garage.
The formal sitting room is delightful with full height windows to the alfresco, coffered ceiling with down lights, ceiling speakers with variable control and mini spotlights that highlight the recessed display wall.
Double French doors open to the vast living area. To the left double French doors open to the purpose built theatre with luxury carpet, bespoke entertainment unit with display cabinets, two full length windows with black out window treatments, built in ceiling speakers and noise insulation.
The charming living area displays a whole wall of windows with cathedral ceiling and four picture windows framing the views. A stunning room with glass sliding doors to the alfresco.
The first chef’s kitchen overlooks dining and living and is where the whole family will gather. Boasting granite benchtops, induction Miele hotplate, Miele glass range hood, Miele electric oven, Miele dishwasher, glass display cabinets and oodles of storage space. The fridge is plumbed for water and double doors open to the walk in pantry. There are picture windows to the rear garden and a wall mounted television. This area is known as the dry kitchen. The wet kitchen or scullery follows! This kitchen is used for steaming and enjoys an ILVE induction range cooker, ILVE range hood, glass splash back, granite work surface and double sink.
The fully tiled laundry follows with marble benchtops, large linen cupboard, twin tubs and external access.
In a separate wing there is an activity/computer area (currently used as a third office) and three king sized bedrooms all with bamboo flooring, built in wardrobes and downlights. The second bedroom has a semi- ensuite which is fully tiled with bath, oversized shower, marble topped vanity, separate toilet and powder room.
UPPER LEVEL
The ornate staircase leads to the palatial and secluded parents’ retreat. This luxury room has glass sliding doors to its own balcony with ornate balustrade capturing views to the front garden and native bush beyond. The walk in wardrobe displays bespoke cabinetry and the fully tiled ensuite enjoys marble steps to the large oval spa bath, marble bench tops to the twin vanity with mini spot lights above, oversized shower and separate powder room with marble vanity.
A separate gym room/nursery with built in wardrobe adds versatility.
The second sitting room/parents’ retreat overlooks the entrance with wrought iron balustrade to the two storey entry foyer.
The outside is a particular feature of this delightful home with a myriad of trees including dripping peppermint,flowering plums and peaches , dark purple jacaranda, pencil pine, golden shower and for the exquisite fragrance, frangipani, magnolias, bougainvillea, wisteria, and jasmine blends! This lovely garden is productive too – with lemon, mango, pomegranate, guava, dragon fruit, mandarin, loquat, kumquat, kaffir lime, curry leaves , mulberry, pomelo and the largest of kalamunda olives!
There is a choice of alfresco, under the main roof with down lights and external speakers, pitched roofed areas and an enormous arched roof entertainment area.
The finish, design, functionality and location of this immaculate property are a rare and very special find. Just look at some of the extra features: triple garage with a handy full length roller door to the rear, bore with bore water filtration system for stain reduction, instant gas hot water, 5kw solar electricity, two garden sheds, monitored alarm, 8 security cameras with video surveillance, ducted reverse cycle air conditioning, tinted windows, batts insulation, NBN and superior attention to detail and quality throughout.
Make an appointment to view today by calling Penny on 0420 556 332.
Property features
-
Garages 3
-
Floor area 400m2
Property snapshot by reiwa.com
This property at 45 Barbera Lane, The Vines is a four bedroom, two bathroom house sold by Penny Schouten at HKY Real Estate on 21 Aug 2020.
Looking to buy a similar property in the area? View other four bedroom properties for sale in The Vines or see other recently sold properties in The Vines.
Nearby schools
The Vines overview
Are you interested in buying, renting or investing in The Vines? Here at REIWA, we recognise that choosing the right suburb is not an easy choice.
To provide an understanding of the kind of lifestyle The Vines offers, we've collated all the relevant market information, key facts, demographics and statistics to help you make a confident and informed decision.
Our interactive map allows you to delve deeper into this suburb and locate points of interest like transport, schools and amenities. You can also see median and current sales prices for houses and units, as well as sales activity and growth rates.





