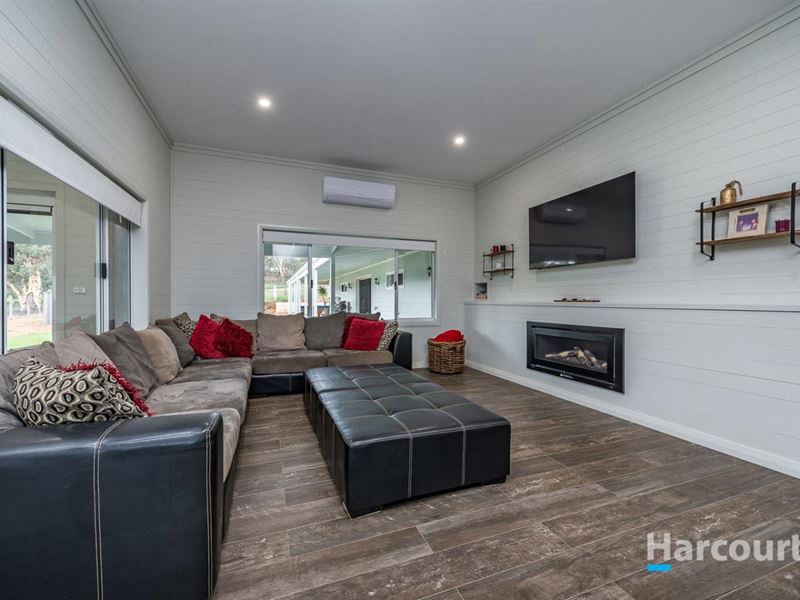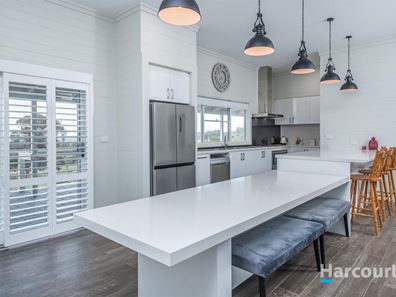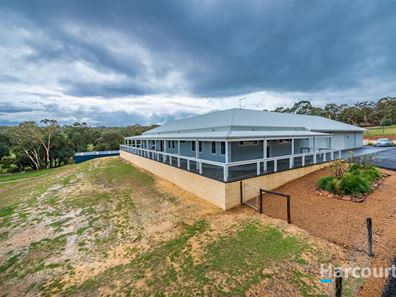


440 Santa Gertrudis Drive, Chittering WA 6084
Sold price: $990,000
Sold
Sold: 11 Sep 2021
4 Bedrooms
2 Bathrooms
6 Cars
Landsize 20,234m2
House
Contact the agent

Gail Woods
0405414038
Harcourts Valley to Vines
Sold Sold Sold
This property was custom built with no expense spared. Featuring a crisp weatherboard exterior and features such as shiplapping detailed walls, white plantation shutters, timber look tiles, classic framed windows, skirting boards and a gas log fire all synonymous with Hamptons Farmhouse style homes.The floor plan spreads over 270sqm of living space and includes 4 generously sized light filled bedrooms are light-filled, a separate theatre room, separate study and informal living. High ceilings soar to 3.2 meters and custom cornices add to the quality finishes.
A stunning white kitchen has generous proportions of stone benchtops and offers ample room for entertaining and meal preparations. A butler's pantry is the perfect place to hide away clutter and gives additional storage for crockery and kitchen appliances. Gorgeous pendant lighting and large windows to capture the stunning valley views gives this area the true farmhouse feel.
With almost two wings, the large master bedroom is situated away from the children's bedrooms and features a luxury ensuite, his and her robes and direct sliding door access to the veranda - a beautiful spot to take in the views and grab some quiet time away from the children.
A seamless indoor/outdoor transition is a key feature of Hamptons homes and this stunning home has achieved that. Huge sliding glass doors open up to the enormous tiled alfresco with an outdoor kitchen featuring a double oven, teppanyaki cooktop and two wine fridges!
The man of the house will love the 6 car garage that has a workshop, storage space and a bathroom.
And as the silence of evening settles and the golden sunset spreads its glow across your front pasture, this property is nothing short of spectacular.
Further details include:
Builder - Central West Building
270sqm living, 210sqm garage with two electric doors
LED lighting, ceiling fans, split system air conditioning, plush carpets
3 minor bedrooms all with triple robes
900mm kitchen appliances, plenty of drawers and cupboards
Floor to ceiling tiling in both bathrooms, separate powder room
285,000 litre water tank, 5kw solar system, heat pump hot water unit, 3 phase power
3rd bathroom in the garage
Bitumen driveway, fully fenced, chicken run, raised vegetable gardens, reticulated lawn
5 acres of usable land suitable for horses
This property is GUARANTEED TO IMPRESS. Call now to arrange a viewing
Property features
Nearby schools
| Immaculate Heart College | Combined | Non-government | 4.0km |
| Bullsbrook College | Combined | Government | 15.2km |
| Bindoon Primary School | Primary | Government | 16.7km |
| Anne Hamersley Primary School | Primary | Government | 24.8km |
| Gingin District High School | Combined | Government | 24.8km |
| Edmund Rice College | Secondary | Non-government | 26.7km |
| Malvern Springs Primary School | Primary | Government | 26.8km |
| Aveley Secondary College | Secondary | Government | 27.6km |
| Ellen Stirling Primary School | Primary | Government | 28.2km |
| Holy Cross College | Combined | Non-government | 28.6km |