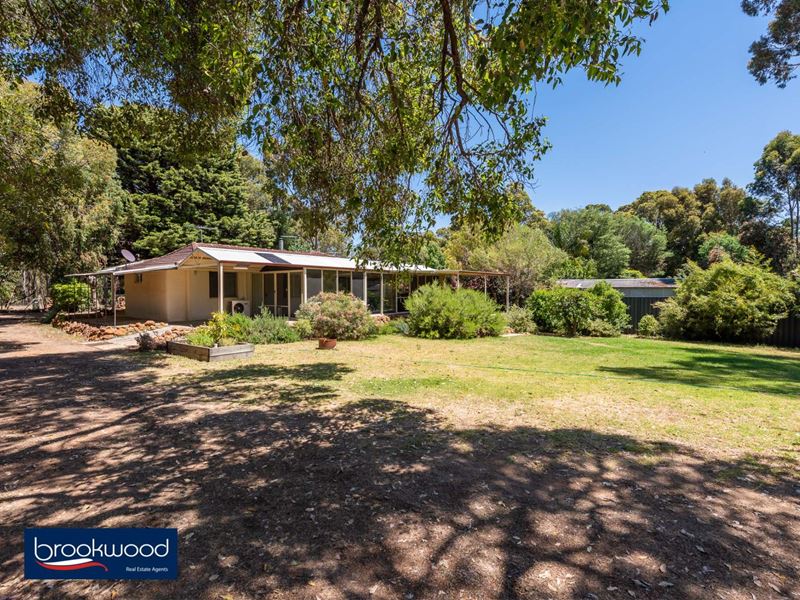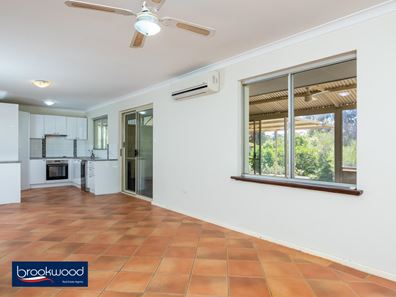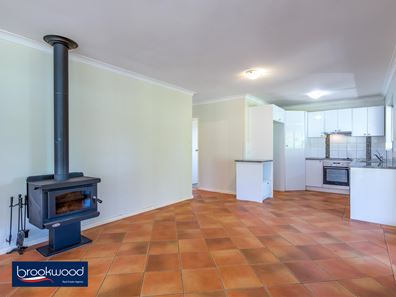


440 Princess Road, Mount Helena WA 6082
Sold price: $540,000
Sold
Sold: 08 Dec 2021
4 Bedrooms
1 Bathroom
4 Cars
Landsize 2,023m2
House
Contact the agent

Cara Spiteri
0400104501
Brookwood Realty
PEACEFUL REALM
Come home to this 4-bedroom, 1-bathroom home set in an enchanted garden where sunlight and shade dance and play. Boasting a large, east-facing family room, an updated kitchen, and two powered sheds with drive-in access, this well-presented property in the pretty Hills town of Mount Helena, is within easy reach of local schools and minutes from the services and amenities of Mundaring.4 bedrooms 1 bathroom
Rendered brick and tile
Open plan kitchen/meals
Large family/sunroom
Bright updated kitchen
Backyard fruit trees
Powered w’kshop & shed
Carport & trailer parking
Fully fenced 2023 sqm lot
Close schools trail town
Protected from the road by a shady front garden, this late 1970s home nestles on a level lot of just over ½ an acre. Entrance to the well-presented home is via a pathway leading past a pond and bubbling fountain to a foyer with a terracotta tile floor. The warm organic tones of the tiled floor carry through to an open-plan kitchen/meals area, creating a sense of cohesion and bringing a practical, easy-care finish to the home’s central living zone.
A modernised kitchen sits at one end of the open plan and features high-gloss white cabinets, a corner pantry and an electric oven and hotplates. A slow combustion fire and reverse cycle air-conditioning bring year-round comfort to this central living zone. Large windows and a sliding glass door create a visual and physical link to the light-filled family room spanning the rear of the floorplan. Awash with the calming green of the backyard, this multi-purpose, east-facing space opens at one end to a paved patio – a perfect spot for alfresco dining.
A hallway leads from the kitchen to a bedroom wing with a shared family bathroom, a good-sized walk-through laundry, the principal bedroom and two junior rooms. Mirror fronted robes, reverse cycle air conditioning, and carpets underfoot fashion a welcoming main bedroom. Both junior rooms are carpeted; one has a built-in robe. The smaller of the junior rooms is adjacent to the main bedroom, making it an ideal nursery. The fourth bedroom, with a walk-in robe and ceiling fan, sits towards the front of the home.
Lush, still, and sheltered, the backyard hosts a multitude of fruit trees, including plum, apple, orange, and mandarin. A central lawn offers a level area for a game of backyard cricket or kick-to-kick. Drive-in access along the property’s southern boundary leads to a 9 m x 3 m shed with a tilt door and space for tandem parking, past a triple carport – great for storing a trailer or small boat. A 6 m x 6 m Colorbond workshop with roller doors and a lean-to sits at the rear boundary. The shed and workshop are powered and have a concrete floor.
Mount Helena is a pretty town along the Heritage Trail. It boasts a?much-loved local pub, excellent road links to Mundaring and beyond and?is convenient to schools and sporting facilities.
To arrange an inspection of this property, call Cara Spiteri – 0400 1045 01
Property features
Nearby schools
| Mount Helena Primary School | Primary | Government | 1.4km |
| Eastern Hills Senior High School | Secondary | Government | 1.5km |
| Sawyers Valley Primary School | Primary | Government | 3.6km |
| Mundaring Christian College | Combined | Non-government | 4.0km |
| Mundaring Primary School | Primary | Government | 4.1km |
| Sacred Heart School | Primary | Non-government | 5.6km |
| Chidlow Primary School | Primary | Government | 6.2km |
| The Silver Tree Steiner School | Primary | Non-government | 6.3km |
| Parkerville Primary School | Primary | Government | 7.0km |
| Gidgegannup Primary School | Primary | Government | 8.4km |