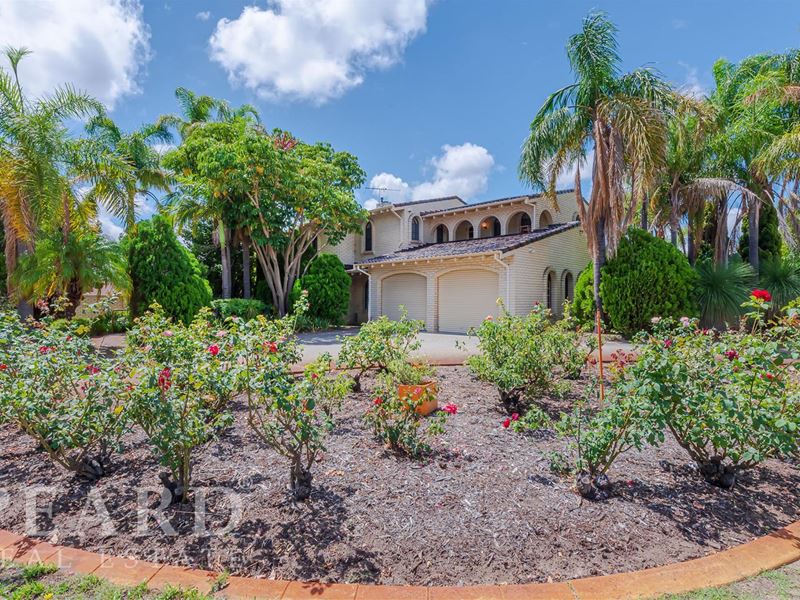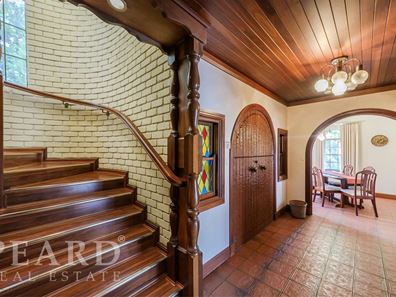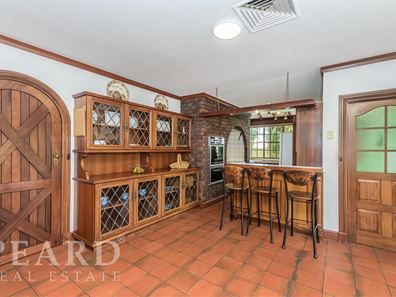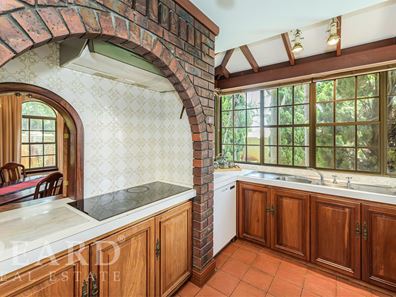U/offer Already!
All viewings Cancelled
For the bold who demand something different!
This impressive estate sits on a level 1323sqm corner block opposite lush parklands and has the convenience of shops, medical facilities, child minding and public facilities close by.
Everything about this residence is jaw dropping. From the meandering pathway that crosses a bridge and brings you to the imposing entry boasting double wooden doors and side leadlight windows which were sourced from a church from yesteryear through to the beautifully carved handrail that sweeps up the stairwell that allows your hand to fit it like a glove as you glide up the second level. Then there the generously sized multiple living areas through to the separate dual room studio that backs onto a workshop. The workshop comes complete with its own driveway and double gates – this is in addition to the supersized double garage that is under the main roof. Within the pool courtyard is an impressively sized saltwater pool plus a shower and toilet block as well as an extensive paved area – which is perfect for the larger entertaining occasions. An office, with its own external entry – is the perfect spot to run the home business, whilst upstairs the master bedroom and parents retreat has balconies to the west and east plus a fitted walk in robe and an ensuite that features gold tapware encrusted with crystal and a laundry shoot. The minor bedrooms are also upstairs along with a second bathroom and dual linen cupboards and a third balcony.
Features include:
• Living areas include, a front sitting/ reception room off of the entry foyer, meals, family/ living room, games room, enclosed alfresco area and upstairs lounge/ parents retreat.
• Ducted reverse cycle air conditioning as well as split systems to the games room and office
• Built in gas heater in the family/ living room
• Kitchen includes servery window to the front sitting room, double door pantry, appliance cupboard, wide fridge/ freezer recess, extra large double wall ovens, dishwasher, breakfast bar and a bay window that captures the pool and paved courtyard outlook.
• Extensive custom built-in furniture and storage includes side buffet with feature leadlight cupboards to the meals/living area, tv/ entertaining unit in the family room, a wall of storage and entertainment unit in the games room – which also has a walk in store room and a shopper’s entry from the garage.
• Built in bar has extensive built in cabinetry, sink and feature beaten copper inlays to the benchtops.
• Supersized alfresco is enclosed for comfortable all year entertaining and links onto the games room, living and meals area.
• The laundry is well equipped with plenty of built in storage, ironing/ folding bench, twin wash troughs as well ad the 3rd shower and toilet.
• A 4th toilet and separate shower are to the rear of the pool courtyard.
• The separate studio has been divided into two connecting rooms, each with its own sliding door entry. This studio backs onto the 3 phase powered workshop.
• The workshop has an extra high roller door – high enough for a truck and a mezzanine storage area that sits above the studio structure. The studio could be removed to provide full garage access for a truck to park.
• Built in BBQ
• Bore reticulated grounds and multiple fruit trees.
• Main driveway curves to provide for access from either street and there is another separate driveway for the workshop.
• Estimated building areas are: over 400sqm for the double storey home structure. The studio is approx. 35sqm and over 20sqm for the powered workshop – or covert it back to a full workshop of over 60sqm.
• Block size is 1323sqm.
The size and uniqueness of this property deserves a walk through tour to be fully appreciated.
Properties like this do not come to the market often.
All genuine offers will be presented to the sellers.
Contact Julie Vincent on 0403 809 445 for further details or to register your interest.
Property features
-
Air conditioned
-
Garages 2
-
Study
-
Family
-
Split level
-
Verandah
Property snapshot by reiwa.com
This property at 44 Mulligan Drive, Greenwood is a four bedroom, four bathroom house sold by Julie Vincent at Peard Real Estate on 18 Mar 2021.
Looking to buy a similar property in the area? View other four bedroom properties for sale in Greenwood or see other recently sold properties in Greenwood.
Nearby schools
Greenwood overview
Are you interested in buying, renting or investing in Greenwood? Here at REIWA, we recognise that choosing the right suburb is not an easy choice.
To provide an understanding of the kind of lifestyle Greenwood offers, we've collated all the relevant market information, key facts, demographics and statistics to help you make a confident and informed decision.
Our interactive map allows you to delve deeper into this suburb and locate points of interest like transport, schools and amenities. You can also see median and current sales prices for houses and units, as well as sales activity and growth rates.





