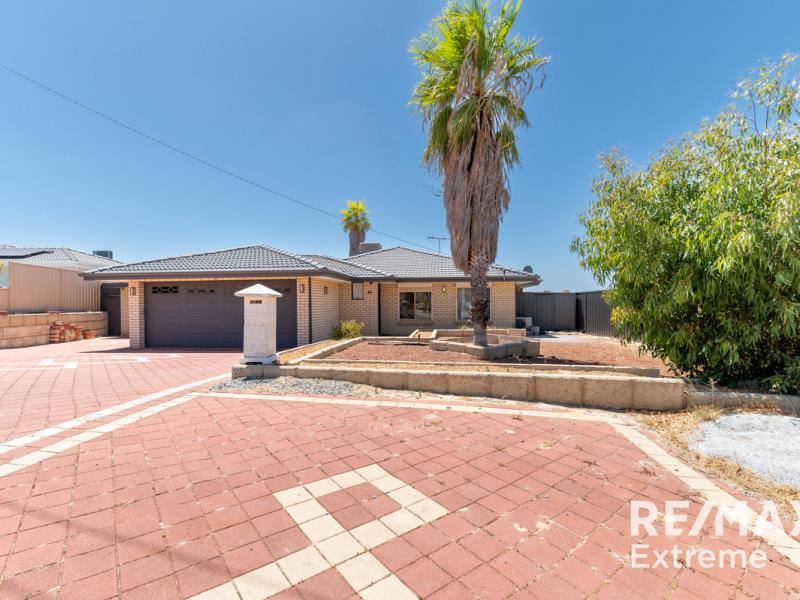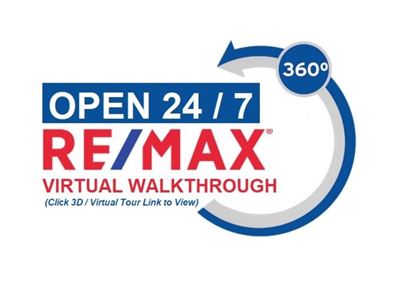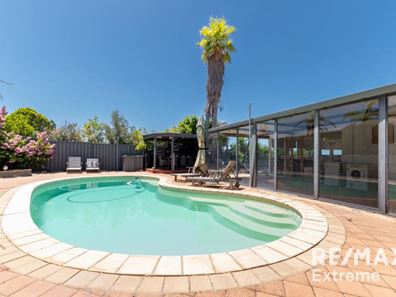


44 Haddington Street, Beldon WA 6027
Sold price: $817,000
Sold
Sold: 16 Feb 2024
4 Bedrooms
2 Bathrooms
2 Cars
Landsize 717m2
House
Contact the agent

Brett White
0400952788
Kathy Moore
0425575669
RE/MAX Extreme
UNDER OFFER
FANTASTIC FAMILY ENTERTAINER WITH LOADS OF PARKINGThis thoughtfully designed family home offers style and comfort across four bedrooms, two bathrooms, multiple living areas, and more. Perfectly positioned on a 717sqm approx. block, this home features a sought-after blend of spacious living and convenient access to local schools and amenities, making it the perfect choice for those seeking to get into this popular suburb.
The main living and dining area is a testament to open plan living, with modern, tiled flooring throughout, windows to allow natural light to flood in, ducted evaporative air conditioning, and a split system unit for enhanced comfort. Featuring plenty of room to lounge, enjoy casual meals and spend time with family.
The renovated kitchen is a chef's dream, featuring stone benchtops, white cabinetry, breakfast bar, ample storage, and preparation space. The 900mm oven with a gas cooktop, dishwasher, pantry, and double stainless-steel sink make cooking a delight.
The main bedroom is a haven of relaxation, where you’ll enjoy a view and access to the lagoon style pool. The expansive walk-in robe accommodates storage needs, while the ensuite bathroom boasts floor-to-ceiling tiles, a modern vanity, toilet and a walk-in shower with a tiled recess. The parent retreat serves as the perfect space to unwind at the end of a long day.
The minor bedrooms are spacious in size, equipped with ceiling fans, and offer views over the pool and back garden. The main bathroom includes a shower, vanity, and toilet. The functional laundry offers storage, sink, and additional separate toilet.
The outdoor area is a haven for entertainers, with an enclosed sunroom, covered patio and stunning below ground, lagoon style pool. Maintenance will be a breeze, with the artificial grass, and low maintenance established garden beds. The backyard offers a perfect setting for social gatherings with friends and family, and a pet-friendly environment for your furry friends to enjoy.
Other property features include, but are not limited to:
- Loads of parking for cars, trailer, boat or caravan
- Double remote access garage with shoppers entry
- Modern tiled flooring to main living area
- Ducted evaporative A/C throughout main dwelling and split system units in living and main bedroom
- Parent retreat features a wall-mounted electric fireplace, and ceiling fan
- Linen cupboard
- Skylight
- Washing line to side of house
- Roller shutters to front windows
- Built approx. 1986
- Floor space approx. 174sqm
Fantastic locale, walking distance to Beldon Primary School, and in close proximity to Belridge Shopping Centre, Belridge High School, Whitford City Shopping Centre, options for private schools, parks and beaches. Contact Kathy Moore of Brett White Team to book your viewing.
Property features
Nearby schools
| Beldon Education Support Centre | Primary | Specialist | 0.5km |
| Beldon Primary School | Primary | Government | 0.5km |
| Belridge Secondary Education Support Centre | Secondary | Specialist | 0.6km |
| Belridge Secondary College | Secondary | Government | 0.6km |
| Eddystone Primary School | Primary | Government | 1.1km |
| Whitford Catholic Primary School | Primary | Non-government | 1.2km |
| Mullaloo Heights Primary School | Primary | Government | 1.4km |
| Craigie Heights Primary School | Primary | Government | 1.6km |
| Heathridge Primary School | Primary | Government | 1.7km |
| Mater Dei College | Secondary | Non-government | 1.8km |