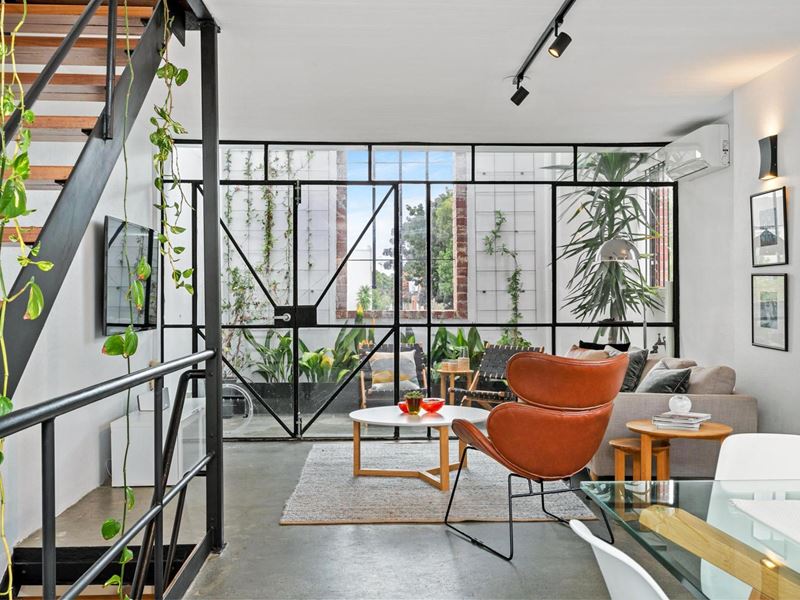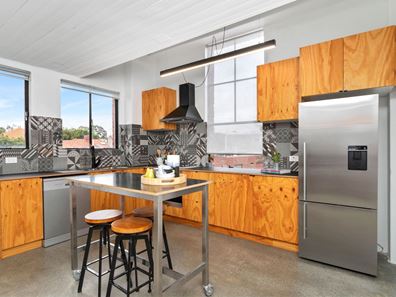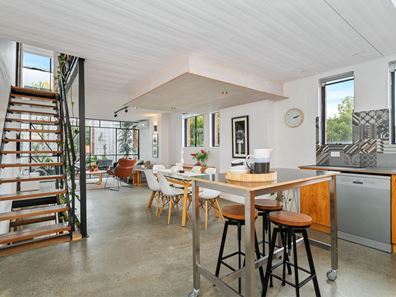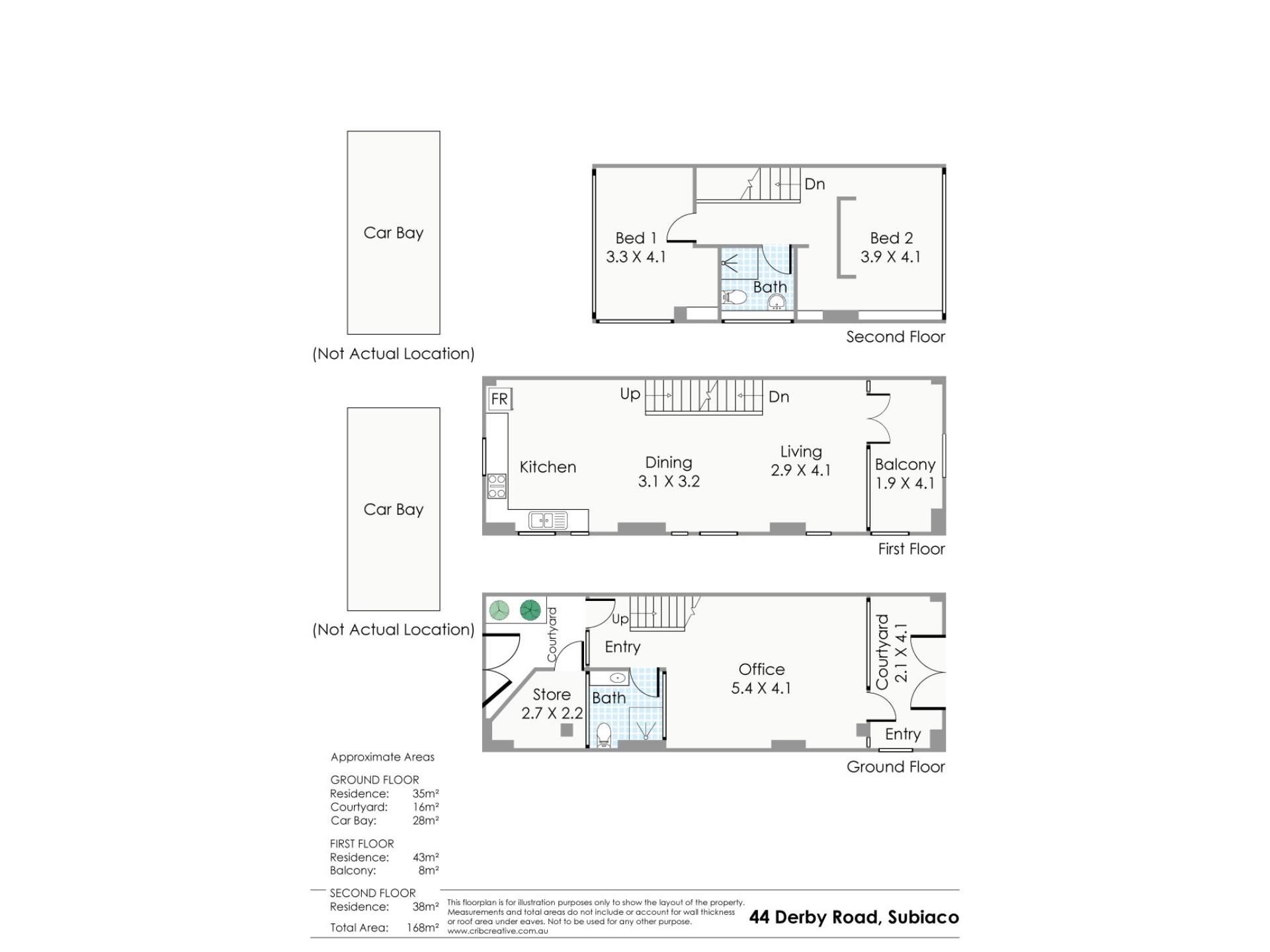


44 Derby Road, Subiaco WA 6008
Sold price: $776,000
Sold
Sold: 17 Apr 2021
2 Bedrooms
2 Bathrooms
1 Car
Apartment
Contact the agent

Haiven Property Central
SOLD FIRST DAY!
Yes it's been a chocolate factory! Not only that but an indoor/outdoor movie theatre, home and office space for creative individuals, a showroom for show–offs and now a very Melbourne-esque industrial creative space in the heart of the latest entertaining strip. It doesn’t get better than this!!ACCOMMODATION
2 bedrooms
2 bathrooms
Open plan kitchen / dining / living
Ground floor commercial office / suite / shop
2 WCs
FEATURES
An historic building converted to portray the best of rustic east-European architecture, with rough sandstone, original brick and bold iron-work
Industrial-style interior, expertly remodelled by renowned Freo architect Philip Stejskal
Fantastic use of raw materials throughout
Glass and iron front and rear walls provide plenty of natural light
Ground floor office suite / shop with raw concrete flooring, black track lighting and provision for plumbing and floor waste
Downstairs bathroom with mosaic tiling, shower with semi-frameless shower screen with black shower and tap fittings, storage behind mirror, WC and underbench washing machine recess (Bosch washing machine included)
Open timber and iron staircases create a seamless transition from one floor to the next
Fabulous open plan living space on the first level featuring plenty of iron-framed windows which spoils the townhome with an abundance of natural northern light
Kitchen with marine ply soft-close cabinetry and matte black compressed ply benchtops
Feature long-line pendant over kitchen
On-trend muted Moroccan tiling to splash back
Smeg stainless steel dishwasher, wall oven and gas 4-burner stovetop
Black rangehood
Double sink with black matte tapware
Second level sleeping quarters with lofty pitched ceiling with ceiling fan and northerly triangular window
Master bedroom with timber floors and wall of iron-framed glass offering a beautiful open outlook
Walk-through wardrobe with clever storage arrangement
Upstairs bathroom with black rubber flooring, black industrial structural plywood to walls (water resistant), plenty of mirrored storage with lighting above cabinets, WC, basin, matte black tap fittings, shower with frameless glass screen, circular Perspex moon window above allowing you to shower under the stars
Second bedroom with concrete flooring, built in marine ply bed nook and shelving, built in desk, built in robes with black and mirrored front
Sensor stair lights and kick lights for night-time guidance
Reverse-cycle split system air-conditioning to each level
NBN connected
OUTSIDE FEATURES
Front and rear courtyards guarded behind striking iron gating
Tranquil entry courtyard with green plant wall
Rear courtyard opening out to carbays with concealed storage area, boxed planter boxes and feature light fitting to soften the space
First floor balcony with statement brick and iron window, plentiful greenery provides a gorgeous juxtaposition to the raw industrial building materials
Gas electric storage hot water
PARKING
One undercover carbay as part of the Lot
Second car bay unallocated but for occupiers use
LOCATION
This is PRIME location in one of Subiaco’s favourite pockets, close to bus and rail transport and just a short stroll to your choice of coffee shops, cafes, restaurants, wine bars and medical facilities on Nicholson Road (plus your favourite Subiaco Real Estate Agent!!). Lake Jualbup is only a moment’s walk, and the coast and the CBD are both easily accessible.
SCHOOL CATCHMENTS
Subiaco Primary School
Bob Hawke College or Shenton College – optional intake area
TITLE DETAILS
Lot 9 on Strata Plan 27235
Volume 2010 Folio 966
STRATA AREA AND ZONING
155 sq. metres
Zoned Local Centre
OUTGOINGS
City of Subiaco: $2,512.58 / annum 20/21
Water Corporation: $1,398.29 / annum 20/21
Strata Levy: $643.50 / quarter
Reserve Levy: $74.25 / quarter
Total strata levies: $717.75 / quarter
From Saturday, 5 December 2020 all real estate agents and property managers will be obligated to maintain a record of all attendees at home opens, to be used for contact tracing purposes.
Details must be taken from every attendee over the age of 16.
Link for more details
https://www.wa.gov.au/government/publications/covid-19-coronavirus-contact-registers-patrons-frequently-asked-questions
Property features
Nearby schools
| Rosalie Primary School | Primary | Government | 0.6km |
| Subiaco Primary School | Primary | Government | 0.8km |
| Jolimont Primary School | Primary | Government | 1.0km |
| Shenton College | Secondary | Government | 1.2km |
| Shenton College Deaf Education Centre | Secondary | Specialist | 1.2km |
| Hollywood Primary School | Primary | Government | 1.7km |
| Bob Hawke College | Secondary | Government | 2.0km |
| Perth Modern School | Secondary | Government | 2.3km |
| Wembley Primary School | Primary | Government | 2.4km |
| West Leederville Primary School | Primary | Government | 2.5km |
