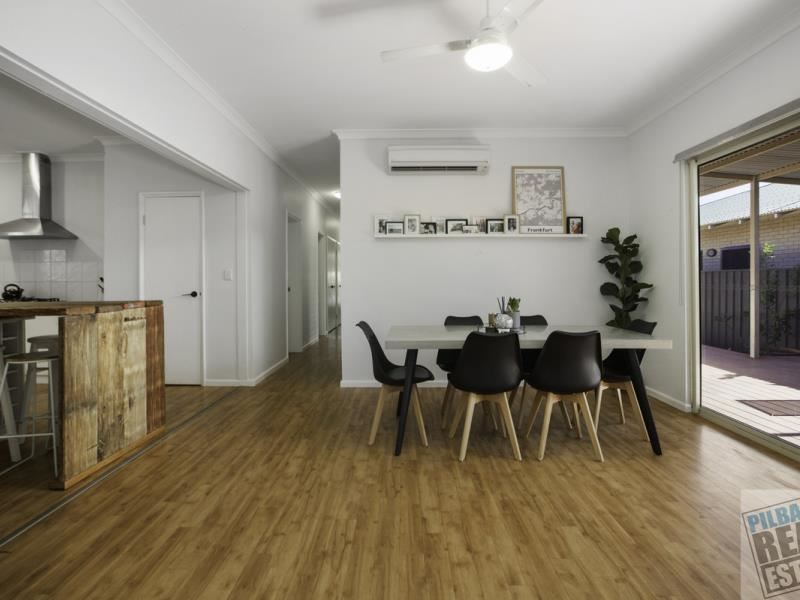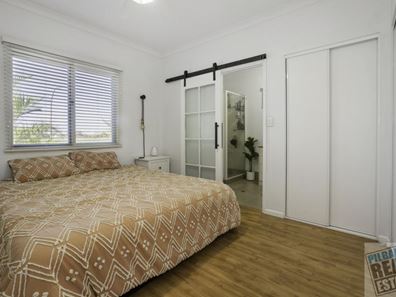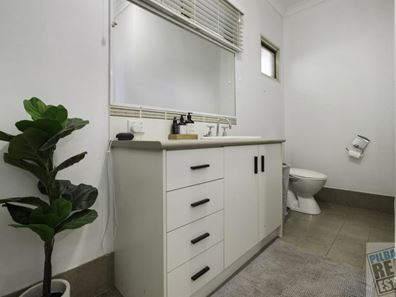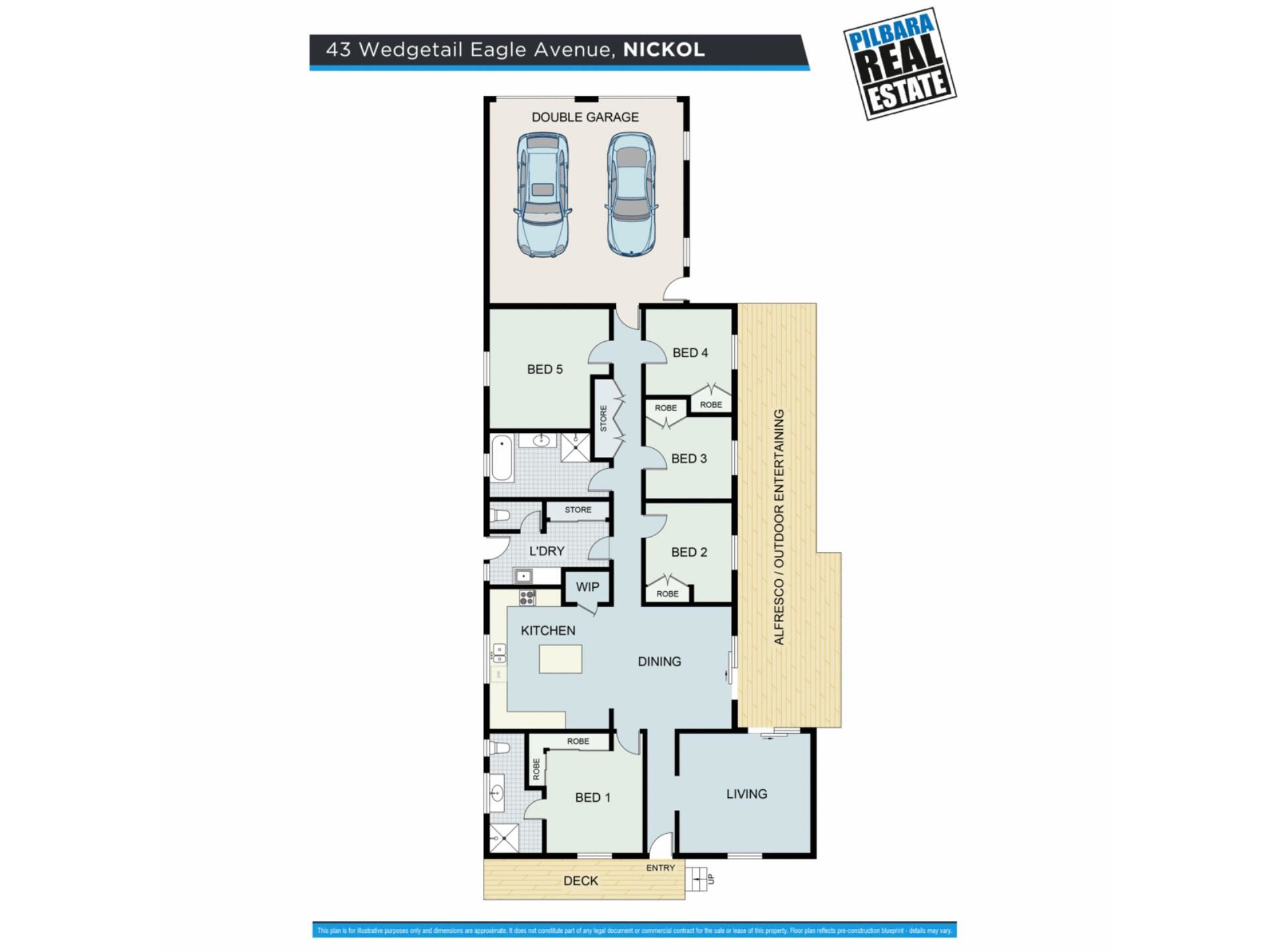


43 Wedgetail Eagle Avenue, Nickol WA 6714
Sold price: $545,000
Sold
Sold: 02 Nov 2020
5 Bedrooms
2 Bathrooms
2 Cars
Landsize 448m2
House
Contact the agent

Rob Sleator
0428355514
Pilbara Real Estate
5 Bedroom Home with Park Vista
Directly facing beautiful parkland, you can watch the kids play from the front deck of this stunning home. Spacious inside, the home features 5 generous sized bedrooms – with ensuite and WIR to master and built in robes to 3 of the remaining bedrooms. The fifth bedroom could also be utilised as a study, home office, playroom or second living room/theatre. The huge kitchen has plenty of storage and bench space, with an island bench in the middle and breakfast bar. Moving outside, there is a deck to the side of the house as well as a concrete patio with lawn adjacent. The concreted area could also serve as additional vehicle parking, with access via gates from the rear laneway.Property Features
5 bedrooms
2 bathrooms (inc. ensuite to master)
Living room separate from dining
5th bedroom could also be used as second living
448sqm (approx.) land area
Double lock up garage via laneway
Access through to rear yard
Split system air-conditioning throughout
Side patio
Established garden and lawns
Location
Direct distances from property to key locations (Source: nearmap)
Mere metres from Nickol West Park
Approx. 517m to Tambrey Primary School
Approx. 880m to Tambrey Function Centre
Approx. 1.3kms to Baynton West Oval
Approx. 1.6kms to Baynton West Primary School
Approx. 1.9kms to new Tambrey Village Shopping Precinct
Approx. 3.9kms to Karratha High School & Leisureplex
Approx. 6kms to Red Earth Arts Precinct
Approx. 6.4kms to Karratha Shopping Centre & CBD
Contact the Rob Sleator Sales Team for further details on 0428 355 514 or at [email protected]
Property features
Nearby schools
| Tambrey Primary School | Primary | Government | 0.5km |
| Baynton West Primary School | Primary | Government | 1.2km |
| Millars Well Primary School | Primary | Government | 2.3km |
| St Luke's College | Secondary | Non-government | 2.5km |
| Karratha Senior High School | Secondary | Government | 3.0km |
| Pegs Creek Primary School | Primary | Government | 3.8km |
| St Paul's Primary School | Primary | Non-government | 5.7km |
| Karratha Primary School | Primary | Government | 6.7km |
| Dampier Primary School | Primary | Government | 12.7km |
| Roebourne District High School | Combined | Government | 36.1km |
