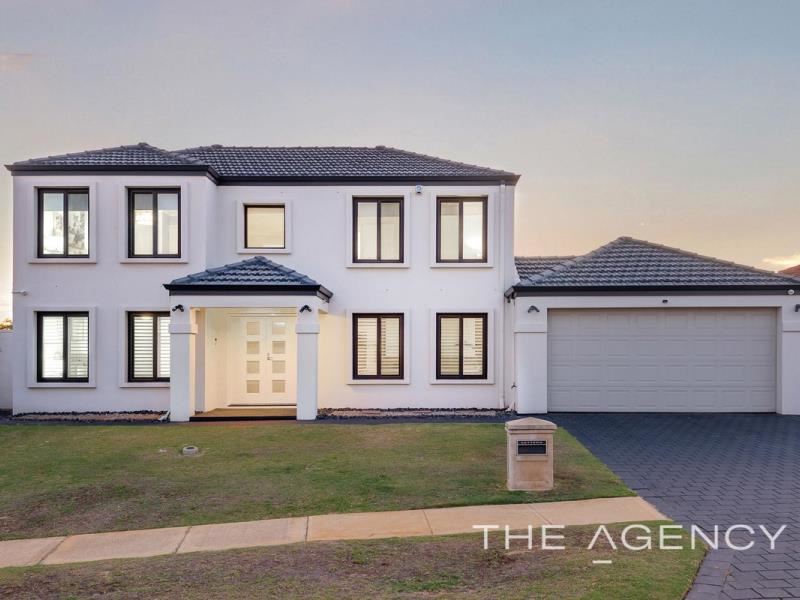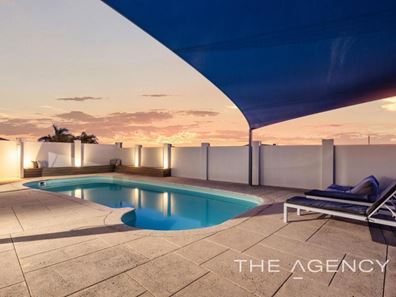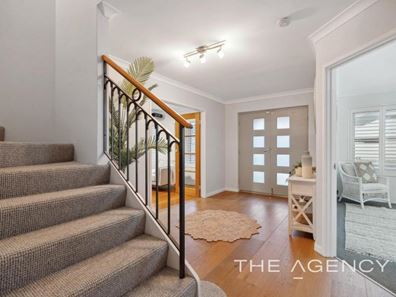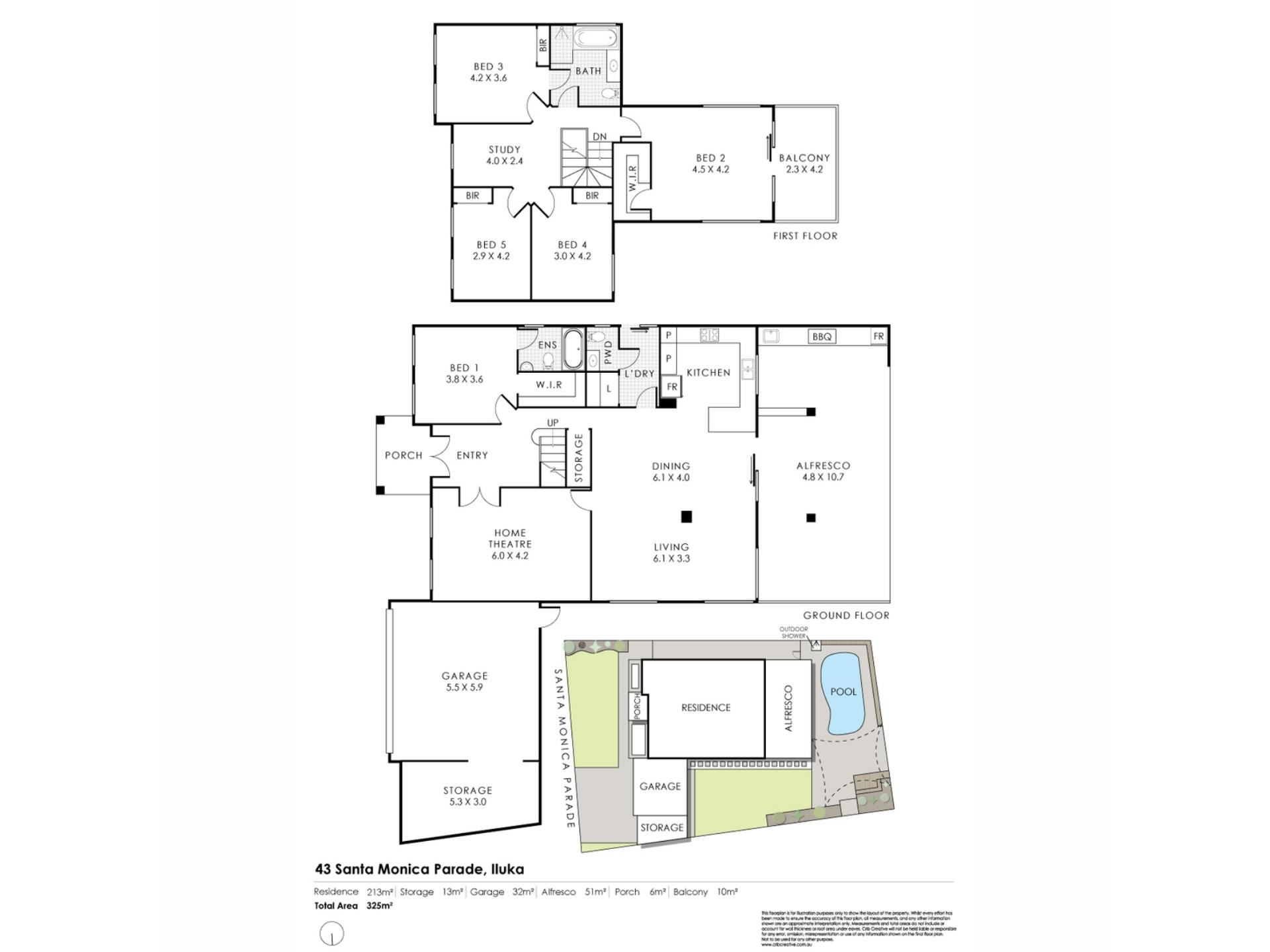


43 Santa Monica Parade, Iluka WA 6028
Sold price: $1,300,000
Sold
Sold: 23 Apr 2024
5 Bedrooms
2 Bathrooms
2 Cars
Landsize 687m2
House
Contact the agent

Luisa Walker
0449870941
The Agency
HOME OPEN CANCELLED. UNDER OFFER.
HOME OPEN CANCELLED. UNDER OFFER.43 Santa Monica Parade is the perfect family entertainer in the enviable suburb of Iluka. This spacious five-bedroom, two-bathroom home sits on a generous 687 square metre plot, is perfect for family living and entertaining.
The open plan family hub includes a well-appointed kitchen with waterfall Caesarstone benchtop, LED lighting, and premium appliances. It flows seamlessly into living and dining areas with modern décor and oak flooring.
Step outside to the undercover alfresco area with a built-in kitchen, BBQ, and poolside view. The below-ground heated pool, outdoor shower, lounge area, and grassed space offer relaxation and play.
The ground floor features a large master suite with a deluxe wet room, while upstairs, a second master includes a private balcony with ocean glimpses. Three more bedrooms, a rumpus/study, and a family bathroom cater to family needs.
With a double portico entrance, theatre room, and double garage with store, 43 Santa Monica Parade offers luxury and comfort for discerning families.
Welcome home!
FEATURES YOU WILL LOVE
GROUND FLOOR
Welcoming double portico entrance
Wide plank oak hybrid flooring throughout much of the ground floor
Large theatre room with Panasonic projector, sound panelling and white plantation shutters
Ground floor master suite featuring white plantation shutters, walk-in-robe, ceiling fan and ensuite
Ensuite wet room featuring bath with rainfall shower, basin and WC
Open plan kitchen, living and dining with sheers and Fujitsu split system A/C
Kitchen with stunning ‘white shimmer’ Caesarstone waterfall benchtop, white and wood cabinetry, LEDs, 5 burner induction hob, 600mm oven and built in extractor. Double granite sinks with mixer tap. Plumbed double fridge recess.
Renovated laundry with space for both washer and dryer, inset sink with chrome mixer and stone bench tops, and matt stone tiles further elevating the space. Linen closet and separate WC with single vanity and storage
Under stairs storage
Double glazing to the whole home
FIRST FLOOR
Second master bedroom featuring white plantation shutters, walk in robe and direct access to private balcony with ocean glimpses.
3 further queen-sized minor bedrooms, all with built in robes.
Family bathroom with walk-in double shower, single vanity with oak cabinetry and stone benchtop, bath and toilet
Rumpus/Study area located between the minor bedrooms.
Ducted reverse cycle A/C throughout the first floor
Loop pile carpet throughout upstairs and stairwell
OUTSIDE
Below ground solar heated pool
Long lasting composite wood decking
Stunning alfresco with built-in kitchen featuring sink, BBQ, extractor fan and outdoor drinks fridge.
Outside shower
Poolside built in benches.
Decked poolside area with large shade canopy
Large, grassed play area
Double garage with rear access and large store
Details you will need:
Council Rates: $2,250 per annum (approx.)
Water Rates: $1,406 per annum (approx..)
Built in 1997
687 sqm block
Approx 297 sqm living
Disclaimer:
This information is provided for general information purposes only and is based on information provided by the Seller and may be subject to change. No warranty or representation is made as to its accuracy and interested parties should place no reliance on it and should make their own independent enquiries.
Disclaimer:
This information is provided for general information purposes only and is based on information provided by the Seller and may be subject to change. No warranty or representation is made as to its accuracy and interested parties should place no reliance on it and should make their own independent enquiries.
Property features
Nearby schools
| Francis Jordan Catholic School | Primary | Non-government | 0.7km |
| Beaumaris Primary School | Primary | Government | 1.3km |
| Currambine Primary School | Primary | Government | 1.4km |
| St Simon Peter Catholic Primary School | Primary | Non-government | 1.7km |
| Kinross Primary School | Primary | Government | 2.0km |
| Prendiville Catholic College | Secondary | Non-government | 2.1km |
| Kinross College | Secondary | Government | 2.1km |
| Connolly Primary School | Primary | Government | 2.4km |
| Lake Joondalup Baptist College | Combined | Non-government | 2.5km |
| Ocean Reef Senior High School | Secondary | Government | 2.5km |
