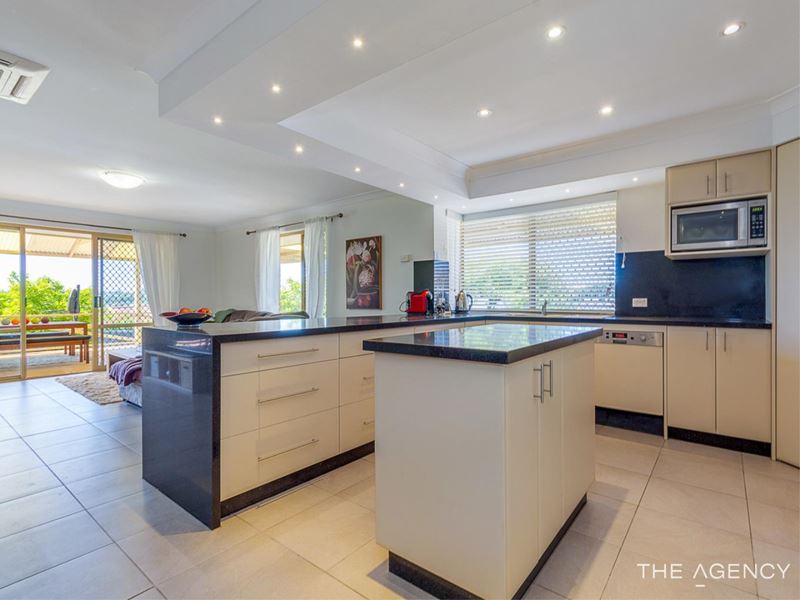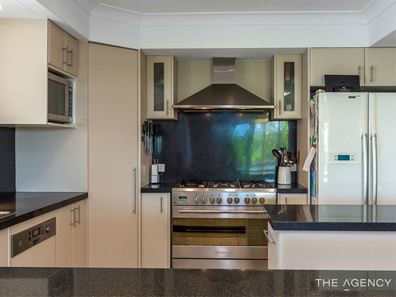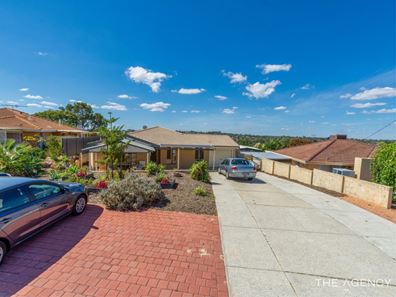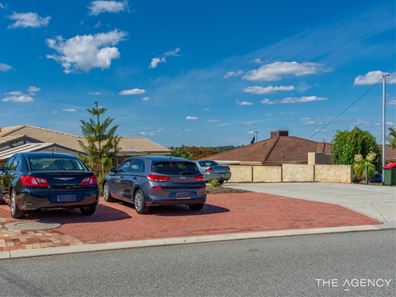Parking, Privacy & Planning
Welcome to 43 Lateral Loop Beldon. Proudly presenting a fabulous family home with plenty of extras to entice the fussiest of buyers. Presentation is paramount and my clients have gone above and beyond for new owners to step inside, be surprised and call this home. This property has so much value with plenty of extras to tempt you.
An abundance of off-street parking is available - from the extra large frontage and driveway leading to single drive through carport. Perfect for families, tradies, boat/caravan owners etc. This spacious 701sqm block has been rezoned R20/40 if you are considering any future development plans.
So much of the home has already been renovated over the years including the kitchen. The work-space is spacious allowing ample room for several chefs in the kitchen at any one time. From the stone bench tops, to the 900mm freestanding oven, integrated dishwasher, plethora of pot drawers, island bench, double fridge recess, cupboards, microwave recess, baulk head with lighting – A chefs dream kitchen.
The large open plan dining and family area has plenty of room for formal dining. Some families appreciate the need for a larger dining area to seat 8 or more people or you can utilise the brekky bar for informal dining. The tiled open plan design makes the kitchen the hub of the home and a wonderful communal area to enjoy.
The large undercover entertainment area spills out from the family room. The front lounge has built in shelving a reverse cycle air conditioning unit and offers a lovely private sanctuary to enjoy a good movie or read a book behind closed doors. This works very well as a parents retreat as its located next to the master bedroom.
Master bedroom is well presented and a good size with large walk in robe, en suite that is tiled from floor to ceiling with feature tiling, a screened shower, modern vanity and new opaque glass privacy window
All minor bedrooms are a good size and fit double or queen size beds with fitted robes.
Main bathroom has also been renovated with screen shower, modern vanity, bath, floor to ceiling tiling and new opaque glass privacy window
The outdoor entertainment area is extra special and offers stunning inland views (especially pretty at night) the perfect spot to unwind after a busy week and lose yourself in the vistas If you enjoy something a little less serene, this huge outdoor area can easily accommodate large gatherings with plenty of seating options on two levels. And not to forget the ample parking for all your guests.
This home has a large reverse cycle unit situated in the living area with individual units to other rooms to keep you cool and cozy all year round. Extra negus gas points are also fitted. Living areas are tiled so easy to keep clean with bedrooms carpeted.
The outdoor area offers so much space for families, tradies etc in this booming suburb. So close to all local amenities that include schools, shops, day cares, with pristine beaches a 5 minute drive. Hot water systems enable you to shower in your en suite and shower in the main bathroom without any problems. Foxtel & NBN connections for internet and TV plus a study nook if you prefer working from home. Huge wrap around pergola and patio areas (entertain all year round) Single manual roller door (drive through access to back area) 2 x garden sheds (great storage) Two levels of entertaining which includes a decked area and paved area. Small courtyard at the front to sit and watch the world go by
Some other property features are security screens/doors, limestone retaining walls, 2 x gardens sheds. Minutes to shopping centres/schools, doctors, dentists, food outlets, parks and just 5 minute drive to our pristine coastline.
This property is a not just a house but a home - you can feel the love and attention to detail. A perfect blend of old meeting new. Viewings will not disappoint. Dare to compare the value. Please contact Leanne for a private viewing 0403 006 994 [email protected]
Disclaimer:
This information is provided for general information purposes only and is based on information provided by the Seller and may be subject to change. No warranty or representation is made as to its accuracy and interested parties should place no reliance on it and should make their own independent enquiries.
Property features
-
Carports 1
Property snapshot by reiwa.com
This property at 43 Lateral Loop, Beldon is a four bedroom, two bathroom house sold by Leanne Waters at The Agency on 14 Apr 2020.
Looking to buy a similar property in the area? View other four bedroom properties for sale in Beldon or see other recently sold properties in Beldon.
Nearby schools
Beldon overview
Are you interested in buying, renting or investing in Beldon? Here at REIWA, we recognise that choosing the right suburb is not an easy choice.
To provide an understanding of the kind of lifestyle Beldon offers, we've collated all the relevant market information, key facts, demographics and statistics to help you make a confident and informed decision.
Our interactive map allows you to delve deeper into this suburb and locate points of interest like transport, schools and amenities. You can also see median and current sales prices for houses and units, as well as sales activity and growth rates.





