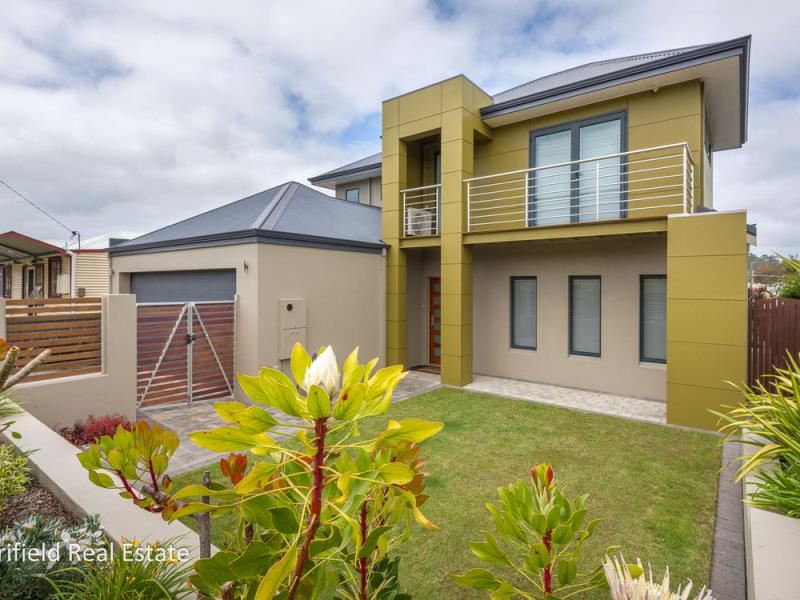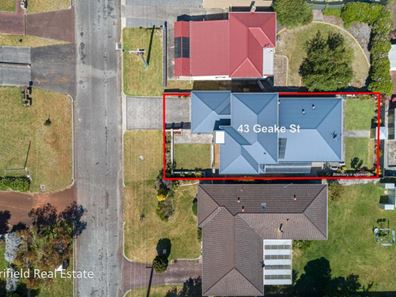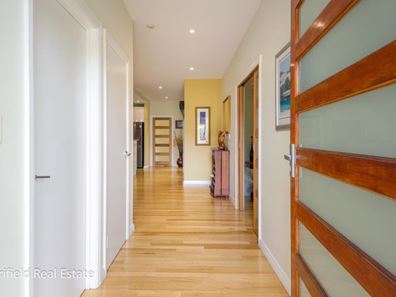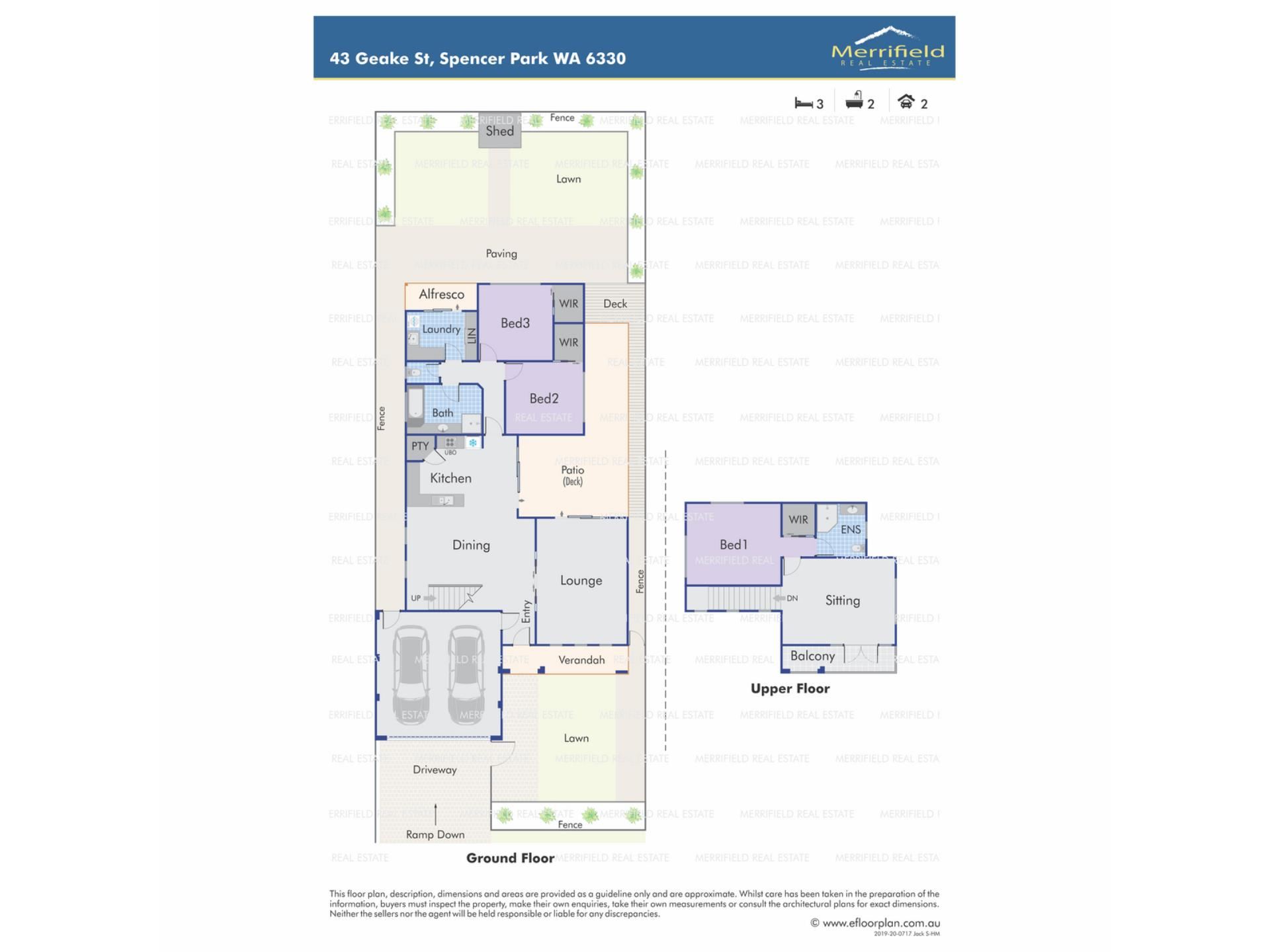


43 Geake Street, Spencer Park WA 6330
Listed price: $580,000
Sold
Sold: 18 Mar 2021
3 Bedrooms
2 Bathrooms
2 Cars
Landsize 469m2
House
Contact the agent

Jeremy Stewart
0439940976
Merrifield Real Estate
BESPOKE HIDEAWAY NEAR TOWN
This exclusive two-storey home has tremendous impact from the street with its striking modern façade of rendered brick in muted contemporary tones – and it’s just as stylish inside as the exterior suggests.Private, spacious and tasteful throughout, it displays a thoughtfully planned layout delivering comfort and versatility and incorporates high-quality appointments and numerous design extras.
Beautiful solid Tasmanian oak flooring makes an elegant statement in the main living area and stairway to the first floor, and all tiling, décor and window treatments set off the home beautifully.
At the heart of the place is the gourmet kitchen, a good-sized workspace with sleek white cabinetry and contrasting jet-black benchtops, dishwasher and gas cooktop.
Next to this is the dining area, then the big lounge with a gas log fire.
The inviting living spaces are complemented by a sheltered side deck, big enough for entertaining friends, with an angular roofline and pull-down shade blinds, and a smaller rear deck taking in a view to Mt Clarence and the city lights.
Another air-conditioned living room upstairs suits a variety of uses from play area or guest bedroom to a sizeable office or parents’ retreat, and glass doors lead out to a delightful front balcony.
Of the three bedrooms, two are on the ground floor near the bathroom with bath, shower and vanity, and the separate toilet. Both are good-sized doubles with walk-in robes and carpet.
A real treat is the king-sized master bedroom, with en suite shower room and toilet, a walk-in robe and a share of the view to town from its corner window.
Insulation, heaps of storage cupboards and a walk-in loft space are other benefits.
In addition to the double garage with internal access, there’s a garden shed and an enclosed back yard to contain children and pets
Another major drawcard is this property’s central location with everything close by – schools, shops, medical facilities, parkland, sports grounds – and the CBD a short drive away.
This lovely home is in immaculate condition inside and out, all ready to delight new owners, who will be proud to call it home.
What you need to know:
- Rendered brick and Colorbond two-storey home
- In quiet no-through-road
- Stylish finishing, high-quality appointments, design extras
- Sizeable lounge with gas log fire
- Generous dining area
- Gourmet kitchen – ivory cabinetry, dishwasher
- Two sheltered decks
- Upstairs office, guest room or parents’ retreat
- First floor balcony
- Master bedroom with en suite shower room, walk-in robe
- Two double family bedrooms with walk-in robes
- Second bathroom with bath, shower, vanity
- Separate toilet
- Laundry
- Walk-in loft, plenty of storage
- Double garage
- Fenced back yard with toolshed
- Neat gardens
- Immaculate presentation
- Central location near schools, shops, medical facilities, parks, sports
- Short drive to town
- Council rates $2,515.63
- Water rates $1,463.15
Property features
Cost breakdown
-
Council rates: $2,515 / year
-
Water rates: $1,463 / year
Nearby schools
| Albany Primary School | Primary | Government | 0.8km |
| Spencer Park Education Support Centre | Primary | Specialist | 1.0km |
| Spencer Park Primary School | Primary | Government | 1.0km |
| Albany Senior High School | Secondary | Government | 1.1km |
| Bethel Christian School | Combined | Non-government | 1.2km |
| St Joseph's College | Combined | Non-government | 1.7km |
| Yakamia Primary School | Primary | Government | 2.0km |
| John Calvin School | Combined | Non-government | 2.1km |
| Parklands School | Primary | Non-government | 2.9km |
| Australian Christian College - Southlands | Combined | Non-government | 3.2km |
