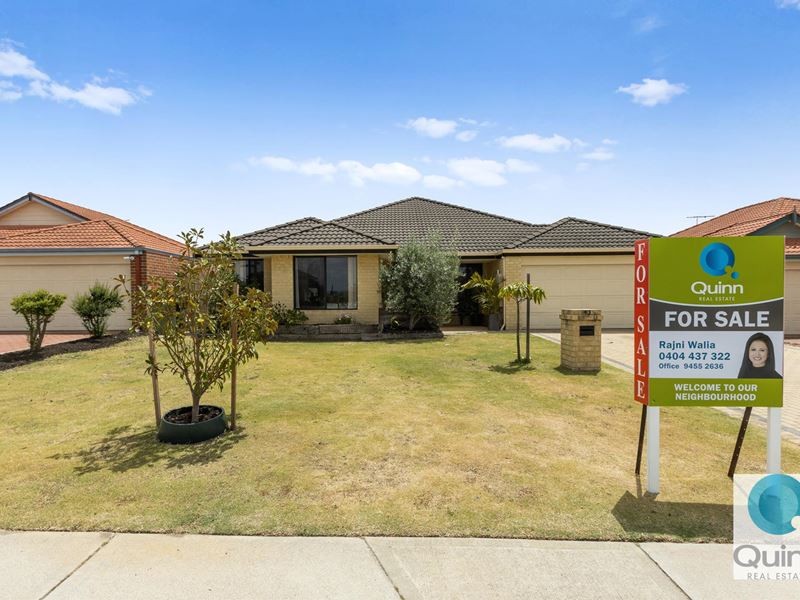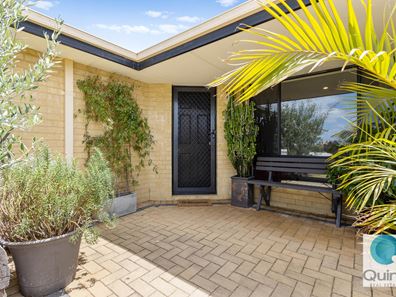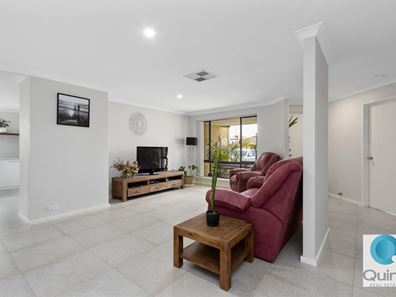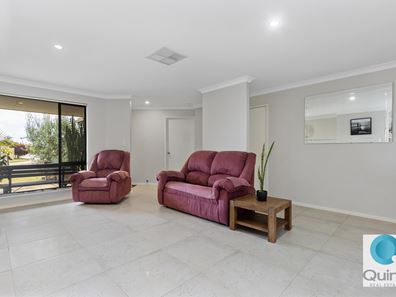FINAL AUCTION - 15 NOV 2020 @ 2.30PM
Maybe the last chance to Buy this Splendid Home
FINAL AUCTION on 15 NOV 2020 @ 2.30 PM
LAST HOME OPEN on 15 NOV 2020- 1.15 PM to 2.00PM
"A Loving Family home".....A home that has experienced many masters before and now awaits its new master. This home has seen the sun, the moon, the stars and the birth of a beautiful life!
Minutes away from the Caladenia Primary School. All Moms and Dads your dream of walking your kids to the school is almost coming true..... The home boasts of being seen as ;
1. Spacious modern living
2. Large Chef's Kitchen with European Appliances
3. Abundant with Morning Sunlight
4. Low maintenance landscaped gardens
5. Plenty of Storage and more storage
6. Fantastic Location and enough space for Outdoor entertainment for guests, kids and pets
A Renovated home with large living and dining with a superb chefs kitchen. The kitchen has a 900mm Euro Oven, Gas Cook-top and Range-hood. It also has a semi integrated Miele dishwasher and to top it off the kitchen sink has filtered fresh water.
The main area features 4 large windows that allow plenty of natural light. In the evening there is LED lighting to brighten things up.
The Master bedroom has an ensuite and walk in robe. It also has its own reverse cycle split system AC.
2 of the other 3 rooms have built in robes and all bedrooms have new carpet.
The laundry has overhead cupboards and lots of bench space.
The home has ducted evaporative air conditioning for cooling and gas bayonet for heating.
Outside you will find a huge patio with custom made shade awnings. There are 2 garden sheds to store everything else. A wide custom made gate allows great access to the backyard.
Even with the 2 sheds and large patio there is still a huge grass area for the kids to play.
The lawns and gardens are all fed through a retic controller and take care of themselves.
Property Inclusions:
- Dishwasher - Miele
- Cook Top - Gas / Electric - Euro
- Bench Top -Laminex
- Ceiling Height? 2400
- Floor - Italian tiles
- Since the house was bought the current owners have enhanced the property by renovating the kitchen,
flooring, laundry and put in new carpets.
Features at a Glance:
• ENTRY
- Single Door panels
- Solver Ghosting Quarter Paint
- 600 x 600 Italian Tiles
- LED Lighting
• MAIN BEDROOM
- Solver Ghosting Quarter Paint
- 1x double power point
- 1x TV Outlet
- Reverse cycle split AC
- Grey standard range carpet
- Large space
- Large walk in robe
- Vertical blinds and block-out curtains
- LED Lighting
- 2 Large Windows
• ENSUITE
- Polished Chrome towel rail
- - Caroma basin white
- Estillo basin mixer
- Fully framed with pivot door clear toughened glass shower door
- single basin
- Exhaust fan
- LED Lighting
• BEDROOMS 2, 3 and 4
- Solid hinge door to robes in bed 2 and 3
- Double power points provided in Bed 2, Bed 3 and Bed 4
- Double rooms
- LED lighting
- Grey standard range carpet to Bedrooms including Robes,
- Solver Ghosting Quarter Paint
-
• Passage.
- Solver Ghosting Quarter Paint
- LED Lighting
• MAIN BATHROOM
- Double towel rail, Polished chrome
- Stylus White sink
- Estillio basin mixer chrome
- Comes with (but not currently installed) Fully framed with pivot door clear toughened glass in matching cream
- Built in bath with shower
- Exhaust fan
- LED Lighting
• LAUNDRY/TOILET
- Exhaust fan in toilet
- Large sink
- New benchtop
- 5 overhead cupboards
- 2 x double gpo
• KITCHEN
- Euro Stainless steel 900mm oven - Electric
- Euro Stainless Steel 900mm hot plate - Natural Gas
- Euro Stainless steel wall canopy range hood 900mm - Electric
- Laminex Benchtops
- Built in double bin drawer
- 900mm wide drawers
- Soft closing draws
- Semi integrated Miele Dishwasher
- Built in space with gpo for microwave
- Chrome sink mixer with filtered cold water
- Top mount Double Bowl Sink
- Glass splash back
- Large pantry with automatic sensor light
- 6x double gpos, 2 have USB charges
- Energy efficient down lights throughout
- Architectural pendant lights over bench-top
- Solver Ghosting Quarter Paint
• MEALS/FAMILY ROOM
- Solver Ghosting Quarter Paint
- 600 x 600 Italian Tiles
- LED Lighting
- Large open plan meals and family room area
- Energy efficient down lights with dimming and color changing
- Vertical blinds
- Feature pendant lighting in dining space
- TV outlet
- Gas bayonet
• SECURITY
- All windows and door have security lock and keys
- X2 Australian standard fire detector alarms
• CLIMATE CONTROL
- Ducted evaporative with remote control
- New vents to main areas
• HOT WATER SYSTEM
- Gas storage hot water system (approx. 3 years old)
• LANDSCAPING
- Natural railway sleeper garden endges
- Low maintenance gardens (Australian native plants and succulents)
- Hard wearing concrete pavers through patio and side of house
• STORAGE
- 5.1x3M shed
- 2.9 x 3M shed
- Both with concrete floors
• POWER & VISION
- House is connected to NBN
- Antenna installed
• GARAGE
- Panel Garage Door.
- Double Garage
- Quad powerpoint
- Fluro lighting
• OUTSIDE
- Concrete Pavers to Patio
- Colour bond fences
- Large Custom Side gate access
- Double power point located in the patio
Note : The Sheds on the property are not council approved and the Seller will "Sell- as is".
For sale by Openn Negotiation (flexible conditions online auction). The Openn Negotiation is under way and the property can sell at any time.
Contact Rajni@ 0404 437 322 immediately to become qualified and avoid disappointment.
Open to all buyers, including finance, subject to seller approval.
Put Your Bid here : https://www.openn.com.au/app/properties/view/bud36vbaj5l0174if140?negotiationId=bud36vjaj5l0174if16g&tab=property
Property features
-
Garages 2
-
Toilets 2
-
Floor area 240m2
Property snapshot by reiwa.com
This property at 43 Boardman Road, Canning Vale is a four bedroom, two bathroom house sold by Rajni Walia at Quinn Real Estate on 15 Nov 2020.
Looking to buy a similar property in the area? View other four bedroom properties for sale in Canning Vale or see other recently sold properties in Canning Vale.
Cost breakdown
-
Council rates: $2,100 / year
Nearby schools
Canning Vale overview
Are you interested in buying, renting or investing in Canning Vale? Here at REIWA, we recognise that choosing the right suburb is not an easy choice.
To provide an understanding of the kind of lifestyle Canning Vale offers, we've collated all the relevant market information, key facts, demographics and statistics to help you make a confident and informed decision.
Our interactive map allows you to delve deeper into this suburb and locate points of interest like transport, schools and amenities. You can also see median and current sales prices for houses and units, as well as sales activity and growth rates.





