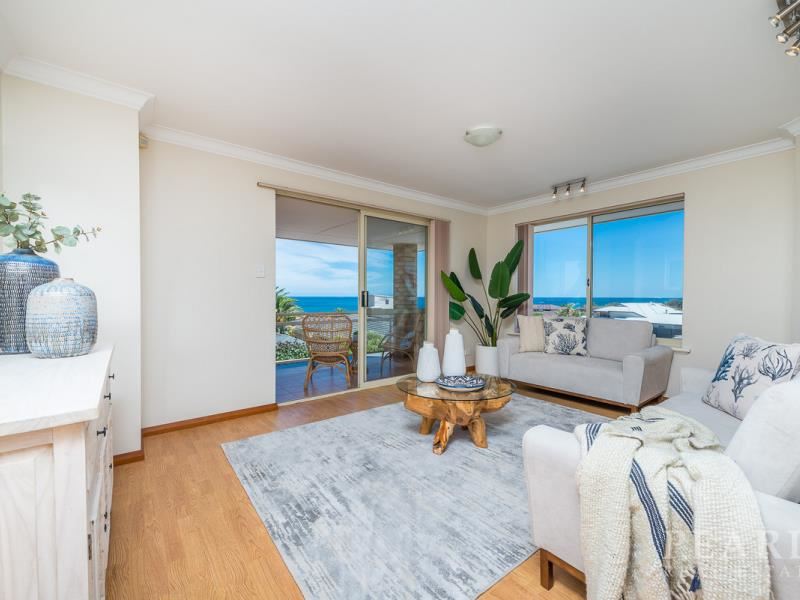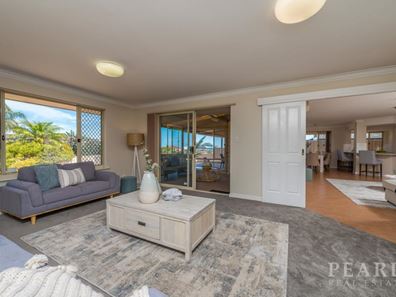


43 Bacchante Circle, Ocean Reef WA 6027
Sold price: $1,350,000
Sold
Sold: 08 Mar 2022
5 Bedrooms
2 Bathrooms
2 Cars
Landsize 788m2
House
Contact the agent

Pauline Lyon
0427968070
Peard Real Estate
UNDER OFFER!!
Packed to the rafters with extras and ready to move into today, this property defines comfort and relaxation! Enhanced by the fantastic location, this home does no less than encourage a blissful lifestyle within moments from our pristine Western Australian coastline. This double storey property presents 5 bedrooms, 2 bathrooms and a parents retreat with 180 ocean views.Boasting a unique & friendly layout, this breathtaking residence offers style, space & serenity in abundance and must be seen to be appreciated. The living areas consist of an open plan living, dining and kitchen area that seamlessly connects to the outdoor alfresco. A separate theater room nestled quietly at the front of the home and a games room with sliding doors to an enclosed sunroom outside ideal for family entertainment.
The galley style kitchen is light and bright with granite transformation benchtops, also doubling as a breakfast bar for quick bites, Westinghouse dishwasher, 4 burner Blanco gas cooktop, rangehood and an electric oven. The custom built soft close drawers and cupboards provide fantastic storage facilities.
Combining all the creature comforts one could wish for, with an iconic beachside setting, there is something for the whole family to enjoy.
The bedrooms define comfort and relaxation with 3 of the 5 bedrooms located downstairs away from the main living areas, 4 of the bedrooms are fitted with Fujitsu split system air conditioner and built in robes. To accommodate the bedrooms is a well equipped family bathroom, complete with a bath, shower, vanity and a separate powder room with a toilet and basin.
The master bedroom suite is perched on the top level where commanding panoramic ocean views greet you from the top of the stairs. The main bedroom is spacious with a walk-in robe fitted with custom shelving, a Fujitsu split system air conditioner and an ensuite bathroom. Enjoy views everyday from the bath and the shower in the en-suite where large windows frame the coastline and refresh your mind. There is a separate powder room with toilet and sink for added convenience. The 5th bedroom is also located upstairs with a built-in robe and ocean views. Pop the champagne and watch the sunset from the parents retreat and through sliding doors to a balcony - this upstairs area is fantastic!
Spending time outside or entertaining, no matter the weather, is always an option with a separate sunroom and a wrap-around alfresco area that overlooks the “no fuss - no maintenance” paved area and manicured garden beds - once again enjoying the incredible ocean views.
Just to name a few of the many LOCATION Benefits:
- Iluka Beach front - approx. 1.6km
- Ocean Reef Marina - approx. 3km
- Lakeside Joondalup - approx. 5.1km
- Joondalup Resort Golf Course approx. 3.8km
FEATURES of this home include, but are not limited to:
- A spacious frontage with deep set driveway for additional parking
- Double door entryway with double height loft ceiling and a feature chandelier
- Double garage with space for worktop benches, storage and a door that leads out to the backyard
- Enclosed theater room to the right of the front door with double sliding doors
- Storage room under the staircase
- Open plan lounge and dining with large windows drawing in natural light and ocean views, a gas bayonet point for heating, NBN and TV point
- Bedroom 2 with double mirrored robes and Fujitsu split system aircon
- Bedroom 3 with triple built-in sliding robes and Fujitsu split system large queen size
- Bedroom 4 with double sliding robes, Fujitsu split system and Foxtel point
- Deep set linen cupboard in the passage
- Family bathroom with bath shower, single vanity and heater lamp
- Powder room with separate toilet and sink
- Laundry with sliding doors to the clothes line and built in linen cupboard
- Activity/Games room with Foxtel points, carpet and split system air conditioner, sliding patio doors out to the entertainment area and a door that goes back to the open plan living room
- Reticulated gardens both at the front and the back
- Large workshop / shed
- Block size approx. 788sqm
- Built in approx. 1995
Property features
Nearby schools
| Beaumaris Primary School | Primary | Government | 0.8km |
| St Simon Peter Catholic Primary School | Primary | Non-government | 1.2km |
| Prendiville Catholic College | Secondary | Non-government | 1.5km |
| Ocean Reef Senior High School | Secondary | Government | 1.8km |
| Francis Jordan Catholic School | Primary | Non-government | 1.9km |
| Ocean Reef Primary School | Primary | Government | 2.4km |
| Currambine Primary School | Primary | Government | 2.4km |
| Poseidon Primary School | Primary | Government | 2.8km |
| Connolly Primary School | Primary | Government | 2.8km |
| Kinross Primary School | Primary | Government | 3.1km |
