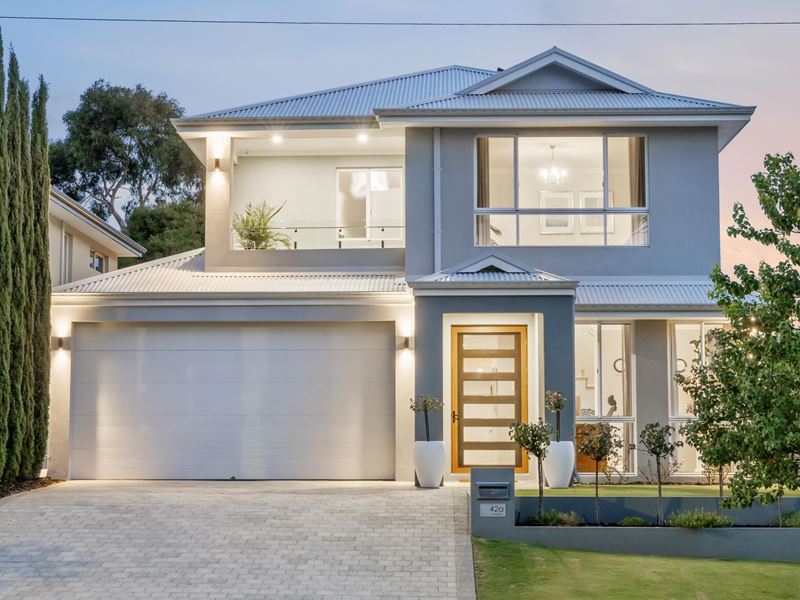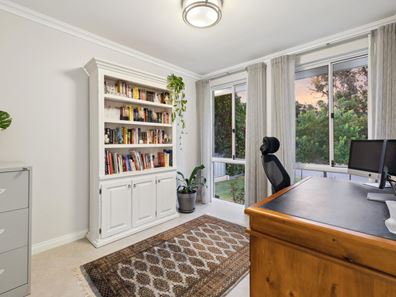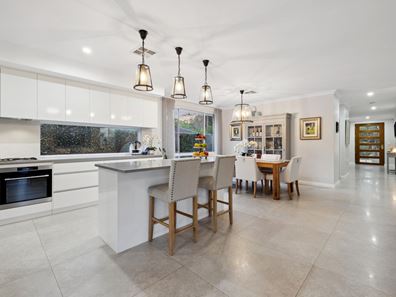


42A Axbridge Street, Karrinyup WA 6018
Sold price: $1,915,000
Sold
Sold: 13 Mar 2024
4 Bedrooms
2 Bathrooms
2 Cars
Landsize 472m2
House
Contact the agent

Shirley Heslip

Haiven Property
Open By Appointment Only
What we loveStunningly situated opposite the leafy outskirts of the beautiful Hamersley Public Golf Course, this exemplary 4 bedroom, 2 bathroom two-storey residence defines impressive modern living and will be your family’s own private oasis in a secluded and sought-after location.
Downstairs, the tiled flooring of the entry foyer flows into the study – adjacent to a large under-stair storeroom and a built-in broom/storage cupboard. The open-plan family, dining and kitchen area is also impeccably tiled and features a media recess, a gas-bayonet connection, sparkling stone bench tops, an island breakfast bar, soft-closing drawers, abundant storage, double Clark sinks, an integrated range hood, a five-burner AEG gas cooktop, double AEG ovens and a stainless-steel Miele dishwasher. A rear carpeted theatre room has a recessed ceiling and integrated audio speakers, whilst sliding-stacker doors seamlessly extend the family room out to a terrific timber-lined entertaining alfresco with a gas bayonet for outdoor barbecues, tiled flooring, a ceiling fan, drop-down café blinds for full enclosure and protection from the elements and full view of a large backyard with verdant lawn and easy-care artificial turf – plus heaps of room for both a trampoline and future swimming pool.
Upstairs, a fabulous separation in the floor plan sees the entire sleeping quarters nestled away from the living zones, except for an activity area/ additional lounge area that the kids will absolutely love. Tree-lined golf-course views grace the front balcony of the master-bedroom suite, where a huge walk-in wardrobe can be found off a sublime fully-tiled ensuite bathroom – complete with an over-sized shower, a free-standing bathtub and twin “his and hers” stone vanities. On the top floor you will also find a walk-in linen press, a powder room with its own stone vanity, a fully-tiled main family bathroom with a bathtub, a generous second bedroom with a walk-in robe and spacious third and fourth bedrooms with full-height mirrored built-in robes.
What to know
There is a powder room with a stone vanity on the ground floor, next to a well-appointed laundry with a full-height double-sliding-door storage cupboard, additional under-bench storage, a stone bench top and access out to the side drying courtyard. A remote-controlled double lock-up garage enjoys handy internal shopper’s entry. All of this – and more – beyond two tiers of lush green front-yard lawn.
Extras include a top-of-the-line solar power-panel system, a full home water-filtration system, four colour-HD CCTV security cameras, a security-alarm system, a Daikin smart-panel air-conditioning system with app connectivity, tinted windows to the kitchen, staircase and master suite, quality Italian porcelain tiling throughout, beautiful wooden oak floorboards to the staircase and upper level, an instantaneous gas hot-water system, reticulation, low-maintenance gardens, a side tool shed and a side-access gate.
Karrinyup Primary School can be found around the corner, with several playgrounds for the young ones and the new-look Karrinyup Shopping Centre nearby also within easy walking distance. The prestigious Lake Karrinyup Country Club, the freeway, Stirling Train Station, St Mary’s Anglican Girls’ School, Trigg Point, the revamped Scarborough Beach esplanade and Carine Senior High School (catchment zone) are in close proximity too, only adding to the appeal of living in this premium locale. Now this is what you call a winning combination.
Who to talk to
To find out more about this property you can contact agent Shirley Heslip on 0437 515 011 or by email at [email protected].
Main features
? 4 bedrooms, 2 bathrooms
? Study
? Downstairs theatre and family rooms
? Upstairs activity/lounge room and bedrooms
? Balcony and alfresco entertaining
? Large private backyard
? Double garage
? Golf-course views
? Slightly-elevated 472sqm (approx.) block
Property features
Nearby schools
| Karrinyup Primary School | Primary | Government | 0.6km |
| St Mary's Anglican Girls' School | Combined | Non-government | 0.7km |
| Our Lady Of Good Counsel School | Primary | Non-government | 1.2km |
| Deanmore Primary School | Primary | Government | 1.4km |
| Our Lady Of Grace School | Primary | Non-government | 1.4km |
| North Beach Primary School | Primary | Government | 1.6km |
| Newborough Primary School | Primary | Government | 1.7km |
| Carine Senior High School | Secondary | Government | 2.1km |
| Carine Primary School | Primary | Government | 2.2km |
| St John's School | Primary | Non-government | 2.5km |