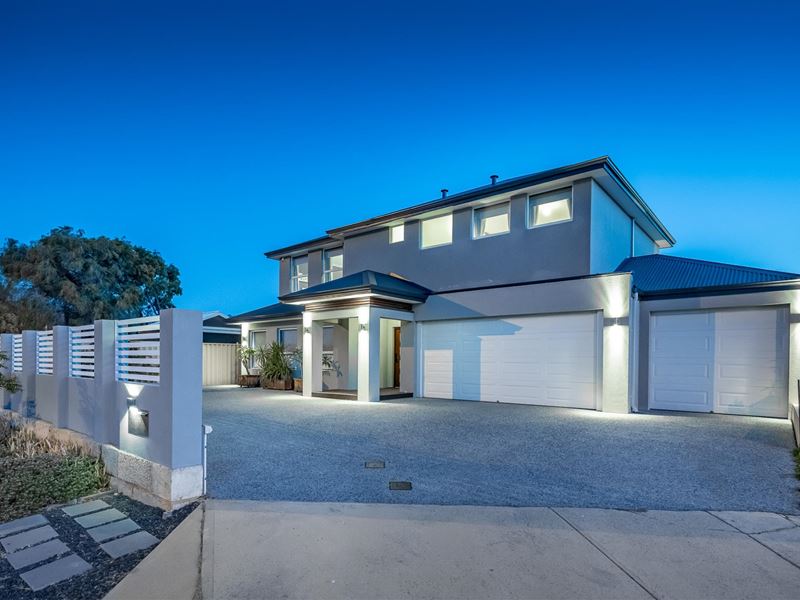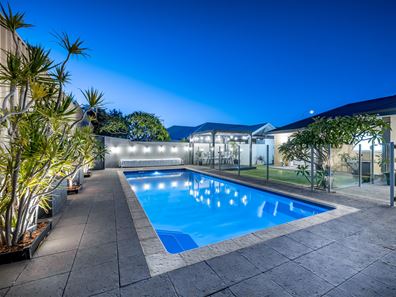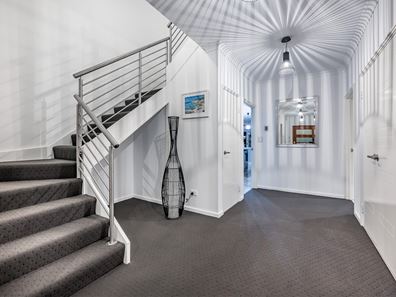


427 Burns Beach Road, Iluka WA 6028
Sold price: $1,500,000
Sold
Sold: 22 Dec 2023
4 Bedrooms
3 Bathrooms
3 Cars
Landsize 784m2
House
Contact the agent

Todd & Danielle Utley
0417910967
Monique Veletta

Haiven Property
TWO HOMES IN ONE !!
This property offers a unique opportunity for families who need extra space or want to live together but still have some privacy. The house is divided into two sections: a main house with three bedrooms and two bathrooms, a theatre room, study, kitchen, dining area and living room; and a granny flat with one bedroom and one bathroom, a kitchen, dining area, living room and its own patio courtyard. Both sections of the home have independent access to the shared swimming pool and triple garage. This is an ideal solution for multigenerational living or adult children who want to stay close to their parents. For further details call Team Utley today!FEATURES:
Portico entrance
Cloak stone and understairs storage
Huge theatre room
Streamlined and functional galley style kitchen with centre island bench, 900mm under bench oven and gas cooktop, stainless steel canopy rangehood, double fridge recess, dual sink and breakfast bar with pendant lighting
Free form open plan dining and living room
Separate powder room and laundry
UPSTAIRS:
Carpeted staircase with stainless steel balustrade
Multipurpose activity room
2nd guest suite/master suite with dressing room and ensuite bathroom with dual basin vanity and separate WC
Queen sized bedrooms 3 and 4 both with mirrored double robes
2nd bathroom with relaxing bathtub and separate WC
GRANNY FLAT:
Home office
Living and dining area with courtyard access
Gas fire place
Bedroom and living area with ceiling fans
Kitchen with gas cooktop, under bench oven, dual sink, stainless steel and glass rangehood, double pantry
Master suite with walk in robe, direct outdoor access, luxurious ensuite, dual vanities, freestanding relaxing bathtub, separate WC
Timber French doors lead to a private enchanting courtyard with a soothing water feature
OUTDOORS:
Generous sized all weather alfresco entertaining area
Fully equipped kitchen including gas BBQ, sink, preparation area, under bench storage, drinks fridge, tiled splashback
Powered workshop
Sunkissed saltwater pool, fully fenced with paved surrounds
Relaxing poolside cabana
Solar outdoor shower
Triple remote garage
Extra off-street parking
Lush green lawn area
Manicured reticulated gardens
EXTRAS:
Polished concrete floors
Reverse cycle air conditioning
Wide door frames to all downstairs door’s
High ceilings to all living areas
Solar hot water system
Solar panels
Ceiling fans
Keyless entry
Security system
Security screens
Built in 2015 by 101 Residential on a rare 784m2 block
FOR FURTHER INFORMATION ON THIS PROPERTY OR FOR AN HONEST AND ACCURATE APPRAISAL ON YOUR OWN HOME CALL TEAM UTLEY TODAY
TODD 0417 910 967
DANIELLE 0407 117 071
Property features
Nearby schools
| Francis Jordan Catholic School | Primary | Non-government | 0.8km |
| Kinross College | Secondary | Government | 1.2km |
| Kinross Primary School | Primary | Government | 1.2km |
| Currambine Primary School | Primary | Government | 1.8km |
| Beaumaris Primary School | Primary | Government | 2.3km |
| St Simon Peter Catholic Primary School | Primary | Non-government | 2.7km |
| Joondalup Primary School | Primary | Government | 2.9km |
| Joondalup Education Support Centre | Primary | Specialist | 2.9km |
| Prendiville Catholic College | Secondary | Non-government | 3.1km |
| Lake Joondalup Baptist College | Combined | Non-government | 3.1km |
