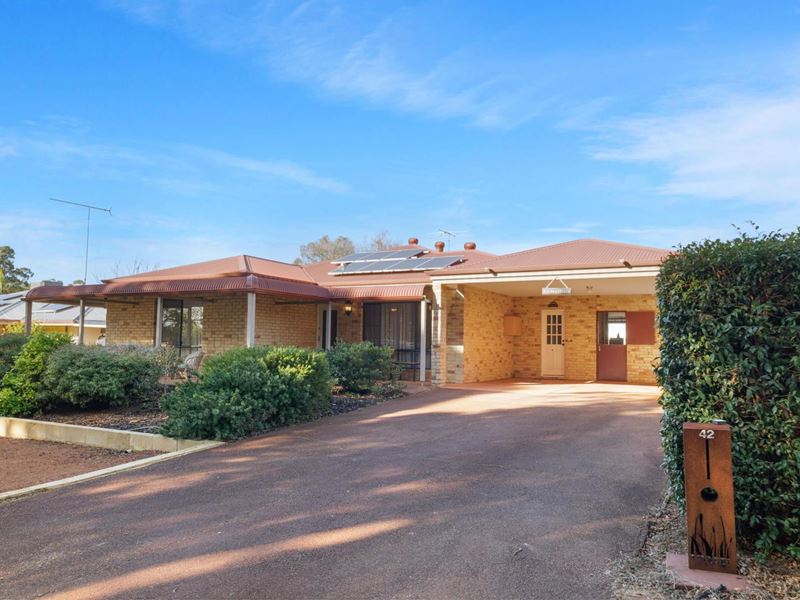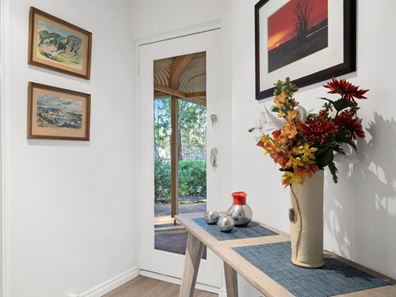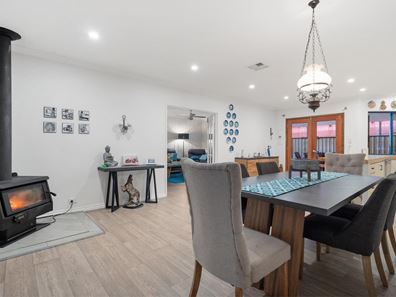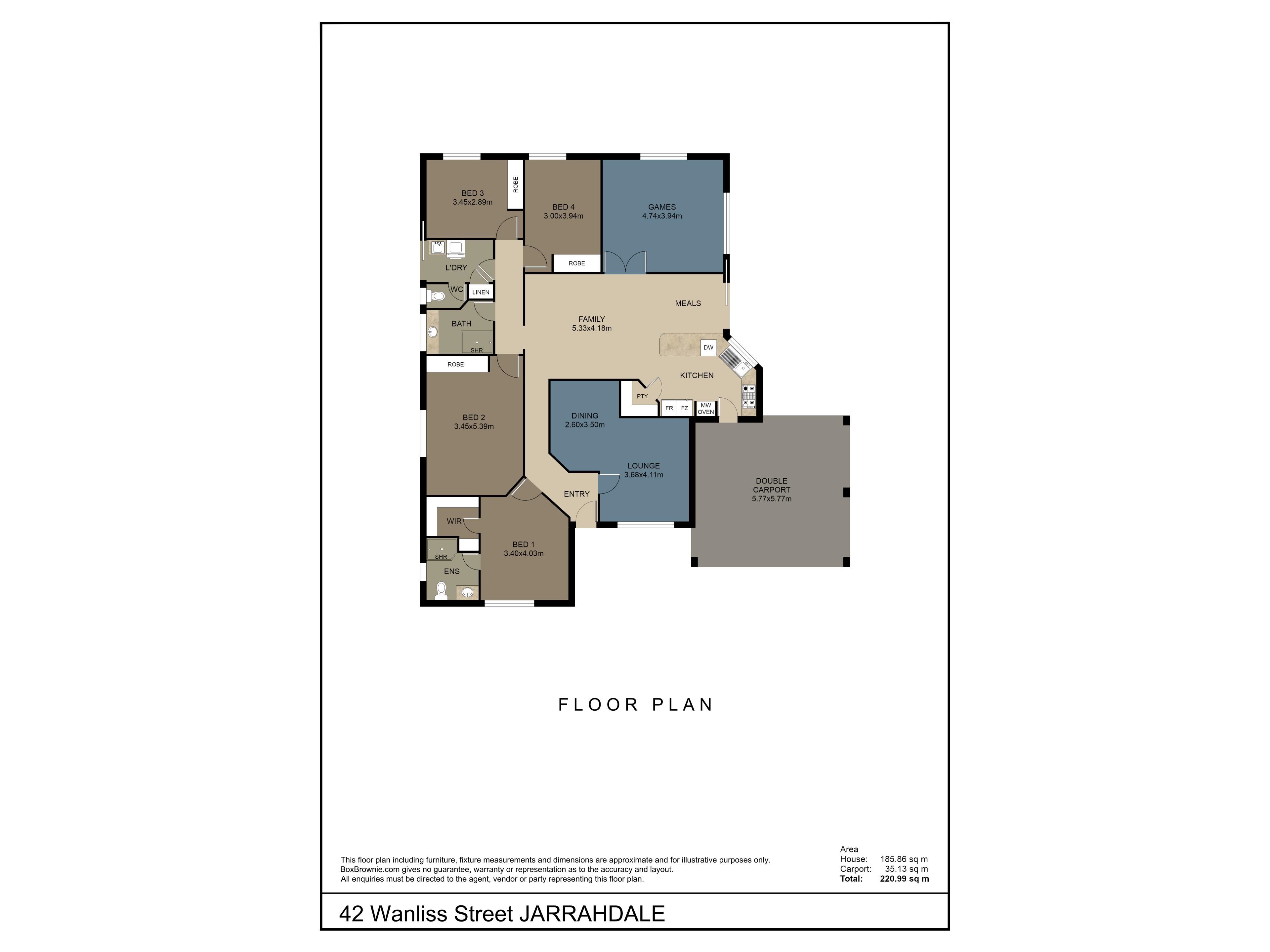


42 Wanliss Street, Jarrahdale WA 6124
Sold price: $585,000
Sold
Sold: 25 Jul 2022
4 Bedrooms
2 Bathrooms
2 Cars
Landsize 1,012m2
House
Contact the agent

New Edge Real Estate
ESCAPE TO THE COUNTRY - BUT STILL IN SUBURBIA!
It is with great pride that I present this Plunkett built family home in the Jarrahdale hills. This property has so much to offer for the whole family, and by that I mean, if you have parents living with you, they can have their own separate quarters of the home, while under the main roof of the family home. The owner built the property with this in mind.Lets take a look around this home and property -
- Large open plan living meals area overlooked by the kitchen.
- Living area has a Jarrahdale fan forced wood fire perfect for the winter months
- Large kitchen with heaps of bench and cupboard space, double fridge recess, 600mm s/steel gas cooktop, wall oven, microwave recess, dishwasher, walk in pantry and breakfast bar. And to make life easier, a shoppers entry allows for a quick drop off of the groceries from the car!
- High ceilings throughout
- Separate living/media room with double french doors and ceiling fan
- At the front of the home, a lounge and dining, or sitting room, gives space for an additional living (ideal for the extra family members living with you.)
- 4 bedrooms, one master sits at the front with walk in robe and separate en suite bathroom, a second master plus additional two double/queen sized rooms allow for every member of the family to have space and privacy. Each of the bedrooms has a mirrored sliding door robe.
- Main bathroom has a rain head shower, plus a hand held shower arm.
- The home has recently been painted throughout by local painting professional Peyton's Painting Services
- Fully ducted reverse cycle air con features throughout the home.
- Ceiling fans to both masters, media room, and front lounge to create the ambiance of a cool summers breeze indoors
- Solar panel system helps to keep the bills lower which is ideal for any family.
Outdoors you will find -
- Double carport with high ceiling ideal for the 4x4
- Additional parking for 3 cars out front.
- Powered shed with work bench built in, small lean-to ideal for the wood pile.
- Access to the rear with cement driveway.
- Large patio alfresco area.
This family home has been proudly owned by one family and its now inviting yours to take over. Located just doors away from Jarrahdale Primary School, Community and Recreation Centre, Play grounds and in the ideal location to take in the sights and tastes of the region including Bistro at the Dam and Millbrook Winery, this home is ideally located and ready to be snapped up. Tell your broker, WE HAVE FOUND THE ONE! and get in quick.
Particulars -
Land - 1012m2 approx
Built - 1999
Built By - Plunkett Homes
220m2 approx inc carport
Shire - Shire of Serpentine Jarrahdale
Water Corp notes - Septic Waste, Mains Water
THIS PROPERTY IS COMING SOON AND WE RECOMMEND REGISTERING YOUR INTEREST TODAY SO YOU DONT MISS OUT!
Property features
Nearby schools
| Jarrahdale Primary School | Primary | Government | 0.2km |
| Eton Farm Primary School | Primary | Non-government | 7.7km |
| Serpentine Primary School | Primary | Government | 8.3km |
| Mundijong Primary School | Primary | Government | 9.1km |
| Court Grammar School | Combined | Non-government | 10.3km |
| Beenyup Primary School | Primary | Government | 13.4km |
| Byford John Calvin School | Primary | Non-government | 13.8km |
| Byford Secondary College | Secondary | Government | 14.1km |
| Byford Primary School | Primary | Government | 14.1km |
| Salvado Catholic College | Combined | Non-government | 14.2km |
