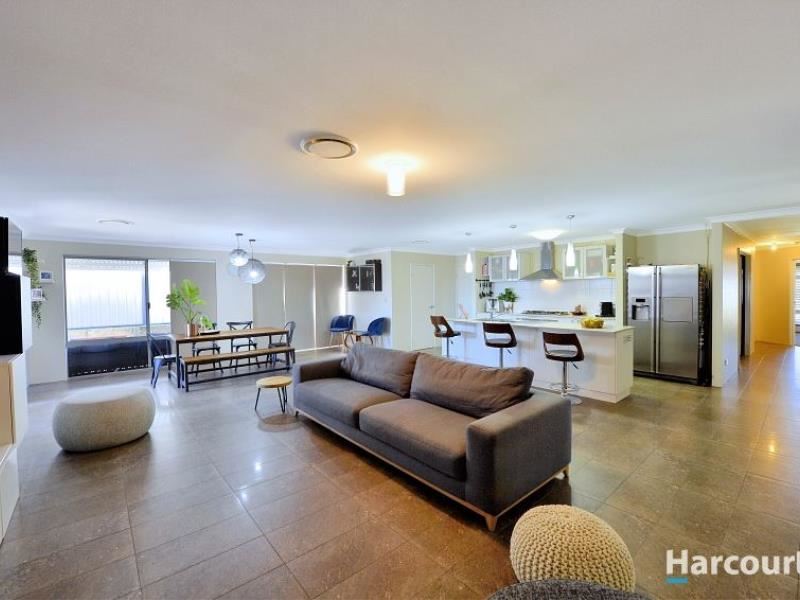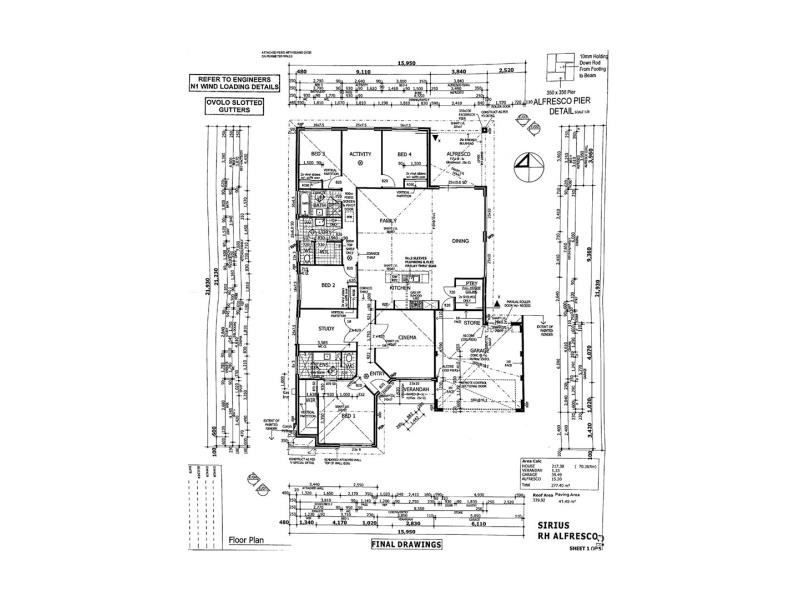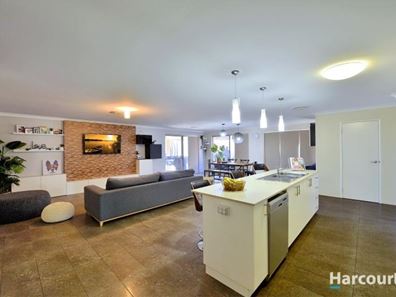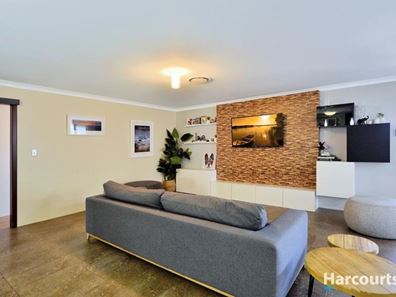SOLD
This beautifully finished 4 bedroom 2 bathroom "Celebrations" built family home has just been re-launched and is now available again to the market. Set so close to Meadow Springs best parks, schools and the Meadow Springs Golf Club and must be seen to appreciate all design aspects and levels of finish.
Priced, presented and ready for the next buyer, the sellers have campaigned this home to sell this summer!
Offering a modern rendered facade with north facing rear open plan living, Galley style kitchen with stone tops embracing family and dining rooms, dedicated home theatre, dedicated study, activity room to minor bedrooms and so much more...
So many improvements which include reverse cycle ducted air- conditioning, roller shutters to bedrooms and theatre, decked portico entry, alfresco with additional patio area, security screens to doors and custom cabinetry to select living and theatre areas...
The sellers are upsizing and have priced and campaigned this home to sell and welcome all serious buyers to inspect.
A Step by Step of Design and Features is as Follows:
Striking street elevation with rendered façade
Tropical gardens and grassed grounds
Decked portico entry with security screens to front door
Gorgeous tiled flooring to all living areas
Spacious master bedroom with an abundance of light
Timber Venetian blinds and pelmets, ceiling fan, wall TV points
Walk in robe with sliding door
Roller shutters to window
Ensuite with sliding door and modern colours
Generous vanity with square basin
Large shower recess with adjustable rain shower
Star lighting, heat lamp and wall cabinetry Separate WC
Dedicated theatre room with double doors
Overhead and side wall cabinetry
Dark features for that real theatre experience
Large window with roller shutters
Home office with double doors or potential 5th bedroom
Rear open plan living taking with an amazing feel
Stunning family room with entertaining cabinet;
Wall TV provision with framed wall paper back drop
Feature sliding blinds to all living windows
Galley style white kitchen with stone tops
900mm WESTINGHOUSE appliances
5 x burner gas cook top and rangehood
Drawers, cupboards and overhead cabinetry
Plumbed double fridge recess and LG dishwasher
HUGE walk in pantry/ Scullery with wall cabinet
Shoppers entry into double garaging
Glass sliding door opening outside to northerly alfresco
Timber lined ceilings with stainless fan and downlights
Quality Eco decked grounds with stainless screws
Additional Side patio offering ample entertaining area
Perfect for all year round outside living
Grassed back yard for animals and children
Potential room for a pool
Garden shed and low care garden beds
Roller door access into double garaging
High side gates allowing good access around home
Minor Wing - Design and Features:
French sliding door opening into minor wing
Bedroom 2 features sliding doors to robe
Laundry with stainless trough and bench
HUGE walk in store room
Glass sliding door with security screen plus;
pet door opening outside to drying area
Second WC
Activity room overlooking back yard
TV wall brackets are an inclusion
Bedroom 3 and 4 enjoy the northern lighting
Both feature robes with sliding doors and Roller shutters
Second bathroom with modern white décor
Vanity with square basin and flick mixer tapware
Frameless glass shower screens
Nice size bath and heat lamps
This home will be ideal for downsizers, first home buyers and investors still looking for a nice size block with schools, shopping centre and golf course and not to forget the amazing Quarry Park all walking distance from your door.
For an inspection or for additional information, call Ben Hatch on: 0416 161 474
Additional Features:
- Mitsubishi ducted reverse cycle air-conditioning
- TV wall brackets to living, master and activity
- Roller shutters to all bedrooms and theatre
- RINNAI instantaneous gas hot water
- Outdoor power
- High side gates to either side of home - good access
- Security screens to front and laundry door
- Lined flooring to ceiling - great storage space
- 277.40m2 of total home + additional patio
- 217m2 of internal living space
- 576m2 block with northerly back yard
Property features
-
Garages 2
Property snapshot by reiwa.com
This property at 42 Highland Crescent, Meadow Springs is a four bedroom, two bathroom house sold by Ben Hatch at Harcourts Mandurah on 27 Feb 2020.
Looking to buy a similar property in the area? View other four bedroom properties for sale in Meadow Springs or see other recently sold properties in Meadow Springs.
Nearby schools
Meadow Springs overview
Are you interested in buying, renting or investing in Meadow Springs? Here at REIWA, we recognise that choosing the right suburb is not an easy choice.
To provide an understanding of the kind of lifestyle Meadow Springs offers, we've collated all the relevant market information, key facts, demographics and statistics to help you make a confident and informed decision.
Our interactive map allows you to delve deeper into this suburb and locate points of interest like transport, schools and amenities.





