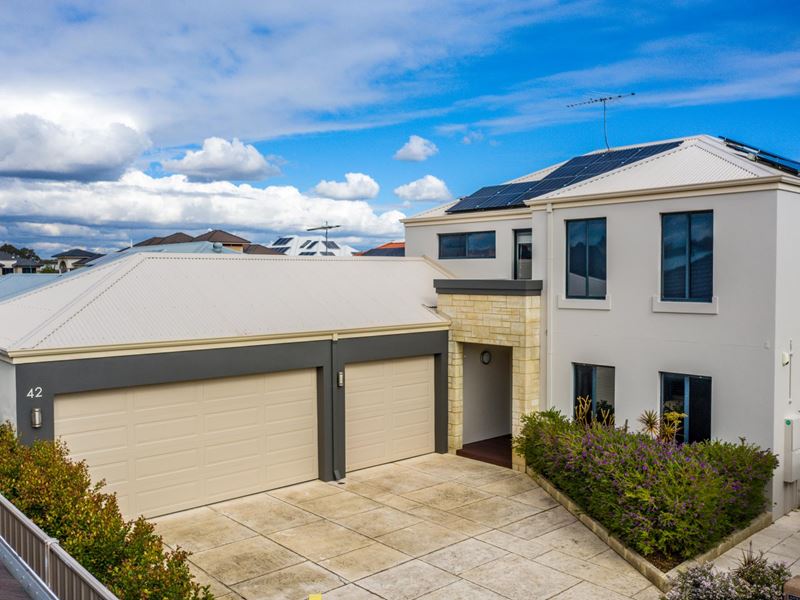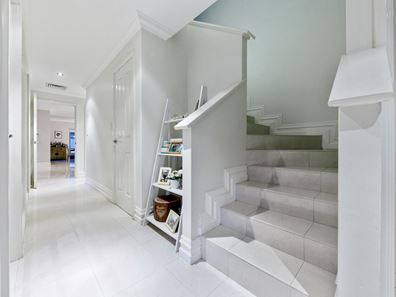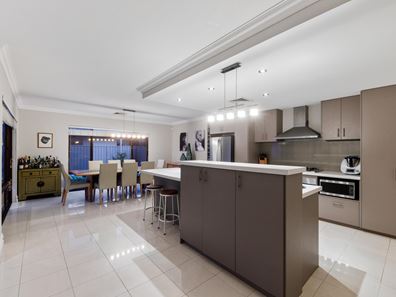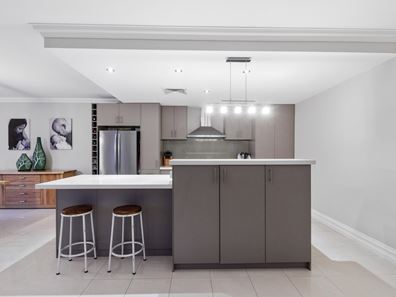THE FAMILY ENTERTAINER
Perfectly positioned on a low-maintenance 546sqm (approx.) "Roselea Estate" block just footsteps away from the lovely Cranberry Gardens parklands and within easy walking distance of a picturesque lake, this stunning 4 bedroom 2 bathroom family home defines contemporary comfort in more ways than one.
The main hub of the house is a spacious open-plan family, dining and revamped-kitchen area that is impeccably tiled and boasts sparkling stone bench tops, double sinks, a breakfast bar for casual meals, glass splashbacks, a stainless-steel dishwasher and sleek stainless-steel range-hood, five-burner gas-hotplate and 900mm-wide under-bench oven appliances for cooking. Also downstairs is a sumptuous king-size master-bedroom suite, comprising of mirrored built-in wardrobes, split-system air-conditioning, a ceiling fan and a stylish ensuite bathroom - huge double rain shower, separate twin vanities, shelving and all.
The home office is also generous in size, as is the ground-floor theatre room that enjoys dual French-door access - almost like a real cinema. All three minor bedrooms on the upper level are extra-large in their proportions and have ceiling fans, as well as their own robes.
Also upstairs, a delightful tiled balcony flows off a versatile living/activity area landing that is tiled for an easy-care feel. At the rear, a shimmering below-ground salt-water swimming pool with limestone surrounds provide a spectacular backdrop to covered outdoor entertaining underneath a fabulous alfresco with timber decking, a recessed ceiling, a central fan and direct access via the main living zone.
You and your loved ones will appreciate living in this enviable location close to public transport, the freeway, excellent schools, the soon-to-be-completed future Roselea Village shopping centre, the gorgeous Stirling Civic Gardens, the city and the coast. There truly is no place like home!
PROPERTY FEATURES;
• 4 bedrooms, 2 bathrooms
• Open-plan family/dining/kitchen area downstairs
• Generous carpeted home office
• Carpeted bedrooms throughout - including a king-sized 2nd upstairs bedroom with a single BIR
• Queen-size 3rd upper-level bedroom with a BIR
• King-size 4th upstairs bedroom with a WIR
• Separate shower and bathtub to the main top-floor bathroom - fully-tiled and featuring a single vanity, plus a huge linen closet
• Carpeted theatre room
• Built-in wine racking to kitchen, alongside ample cupboard storage options
• Island kitchen bench top
• Media recess in family room
• Renovated laundry with storage and outdoor access
• Large triple lock-up garage with room for a boat, trailer or even a gym setup within
• Double-door portico entrance with security screens
• Under-stair storage
• Separate 2nd toilet
• Salt-water swimming pool with a blanket, limestone pavers and protective glass fencing
• Rear garden/storage shed
• 5kW solar power-panel system
• Ducted reverse-cycle air-conditioning throughout
• Security-alarm system
• Instantaneous gas hot-water system with water-temperature controls
• Stylish modern light fittings
• Feature down lighting
• Feature ceiling cornices and high skirting boards
• Comfortable 546sqm block with excellent storage throughout, a lush lawn area, vegetable patches and easy-care artificial turf
• Built in 2006 (approx.)
LOCATION FEATURES;
• Sought-after Roselea Estate location
• Close to the exciting Balcatta Senior High School redevelopment and other fine schools
• Easy access to major shopping centres, plus local supermarkets at Stirling Village and Northlands Plaza
• Footsteps away from the soon-to-be-completed future Roselea Village Shopping Centre
• Short stroll to sprawling lakeside parklands and other lush reserves
• Minutes away from the freeway, public transport and beaches - Trigg and new-look Scarborough included
• Less than 15 minutes to Perth CBD via the freeway and other main roads
Property features
-
Garages 3
Property snapshot by reiwa.com
This property at 42 Carpenteria Drive, Stirling is a four bedroom, two bathroom house sold by Damien Lloyd at Ray White North Quays on 10 Oct 2020.
Looking to buy a similar property in the area? View other four bedroom properties for sale in Stirling or see other recently sold properties in Stirling.
Nearby schools
Stirling overview
Stirling is an established suburb 12 kilometres north of Perth. Bound by the Mitchell Freeway, Stirling was originally part of Osborne Park before being officially gazetted in 1976 as Stirling. Development of the area progressed quickly and continued throughout the 1980s and 1990s.
Life in Stirling
Stirling's proximity to the Mitchell and Kwinana freeways provides residents with quick and convenient access into and out of Perth. Within the suburb there is the Stirling Village Shopping Centre, which exists to service the immediate needs of locals and houses a supermarket and a number of speciality stores. Parks and reserves are dominant in Stirling with everything from sporting fields to children's play equipment catered for. Also in the suburb are the City of Stirling offices, Osborne Park Hospital and the Stirling Train Station.





