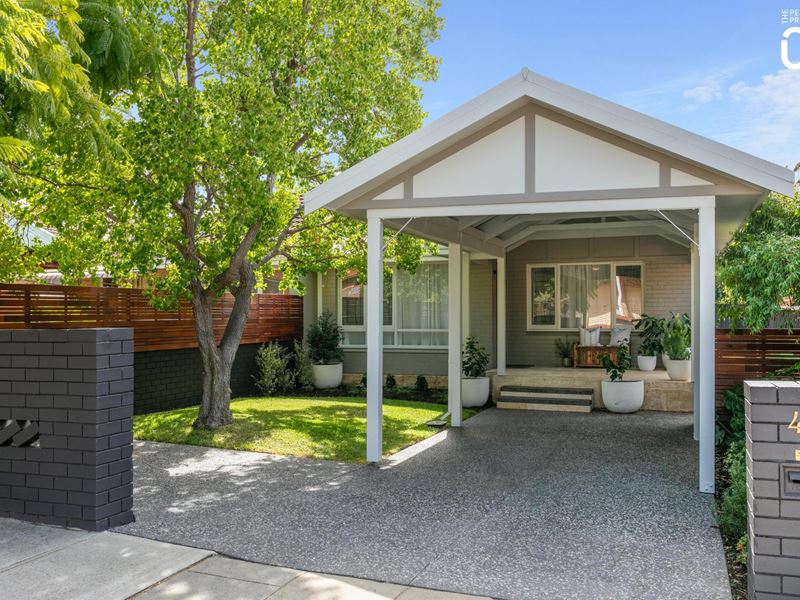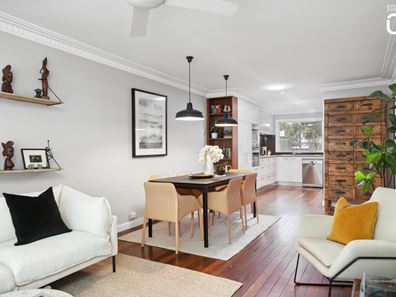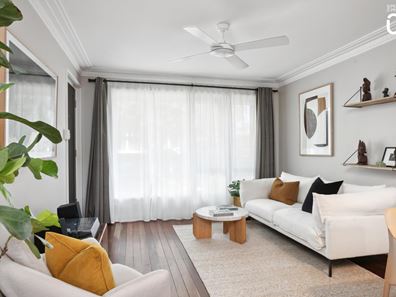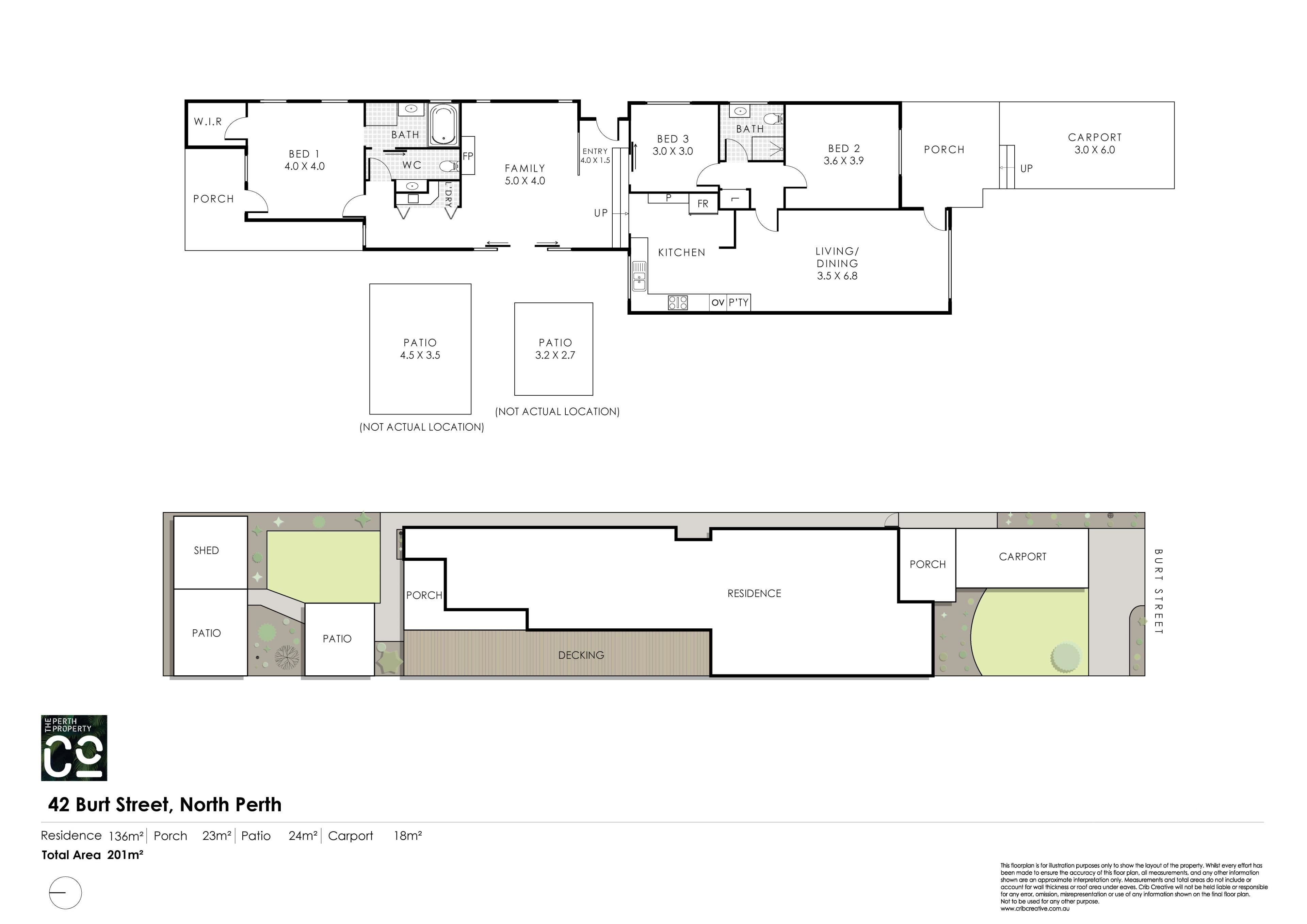


42 Burt Street, North Perth WA 6006
Sold price: $1,405,000
Sold
Sold: 02 May 2024
3 Bedrooms
2 Bathrooms
1 Car
Landsize 464m2
House
Contact the agent

Nadija Begovich
0417903990
Dan Broad
0422422216
The Perth Property Co.
A jubilant infusion of modernistic style
The Perth Property Co. is thrilled to present 42 Burt Street, North Perth. A charismatic and convenient three bedroom, two bathroom home with two living areas on a super 464sqm lot that is situated between the sublime North Perth retail and entertaining precinct, and the vibrant Mount Lawley café hub.This home boasts a jubilant infusion of modernistic style and functionality having been renovated and updated to provide space, comfort, and excellent entertaining amenities. There are customary characteristics evident from the home's genesis circa-1975, like the high ceilings and wooden floorboards, but there is also so much more waiting to be discovered.
From the front door you are immediately consumed by an easy sense of comfort and harmony. An open plan living dining room provides your first glimpse into all the convenience and style of this abode. With wooden floorboards, intricate cornices, luxurious drapes, ceiling fan, and attractive pendant lights above the dining table, this space is welcoming and homely. The living-dining room leads on to the exceptionally accessible modern kitchen.
The kitchen is well equipped and boasts quality stainless steel appliances, stylish glass splashback, custom height benchtops, crisp white cabinetry with banks of draws and plenty of clever storage, modern downlights and skylight, and a large fridge recess.
With good separation off the first living area, you discover bedrooms two and three, both with ceiling fans and drapes. In good proximity is the original bathroom that features white mosaic style tiling, vanity, shower, and WC.
Moving to the rear of the home we find a cleverly designed and engineered extension that provides a further living space, main bedroom, ensuite and a powder room.
The second living area offers ceiling fan, modern gas space heater, oversized tiled floors, feature pendant lights, and is a bright space thanks to the double glass sliding doors that grant access to the rear deck and permit warm natural light to permeate into the room. Behind the living room is a convenient powder room that continues with a modern theme.
At last you arrive at the sensational main bedroom. With ceiling fan, walk-in robe, feature lighting and its own entrance from the back garden, this haven is a euphoric retreat. The ensuite is just as a fanciful too, with a mixture of mosaic and subway tiles, large semi-frameless shower, vanity, and seperate bath.
Externally the home delivers too! There is the beautiful exposed aggregate driveway and carport found beyond the stylish front walls that also shelter a lawned front yard. The back garden offers a decked area with shade sails, along with a further two covered and paved zones, a lawn with vigorous established gardens and a garden shed. Completing the picture, you have easy-care reticulated gardens on a 464sqm survey-strata lot with no fees in an exceptional urban setting. What more could you want!
With is so much to see, and so much to love about 42 Burt Street, North Perth make sure you view this home now! Call Nadija 0417 903 990 or Dan 0422 422 216 to find out more.
Other Information:
Built Circa 1975
Size 464sqm
Water rates $900
Council Rates $1934
Approximate Distances:
North Perth Cafes 350m
North Perth Primary 700m
Hyde Park 900m
Mount Lawley Cafes 1.2km
Mt Lawley High 1.6km
Perth CBD 2.8km
Disclaimer: The information provided in this advertisement is for general information purposes only and is based on information provided by the Seller and may be subject to change. School zones may also change. No warranty or representation is made by the agency as to the accuracy of the above information (including school zoning) and interested parties should make their own independent enquiries.
Property features
Cost breakdown
-
Council rates: $1,933 / year
-
Water rates: $900 / year
Nearby schools
| North Perth Primary School | Primary | Government | 0.5km |
| St Paul's Primary School | Primary | Non-government | 0.6km |
| Sacred Heart Primary School | Primary | Non-government | 1.0km |
| Mount Lawley Senior High School | Secondary | Government | 1.2km |
| Highgate Primary School | Primary | Government | 1.3km |
| Perth College | Combined | Non-government | 1.3km |
| Mount Lawley Primary School | Primary | Government | 1.5km |
| Kyilla Primary School | Primary | Government | 1.5km |
| Sir David Brand School | Combined | Specialist | 1.7km |
| Aranmore Catholic College | Secondary | Non-government | 1.8km |
