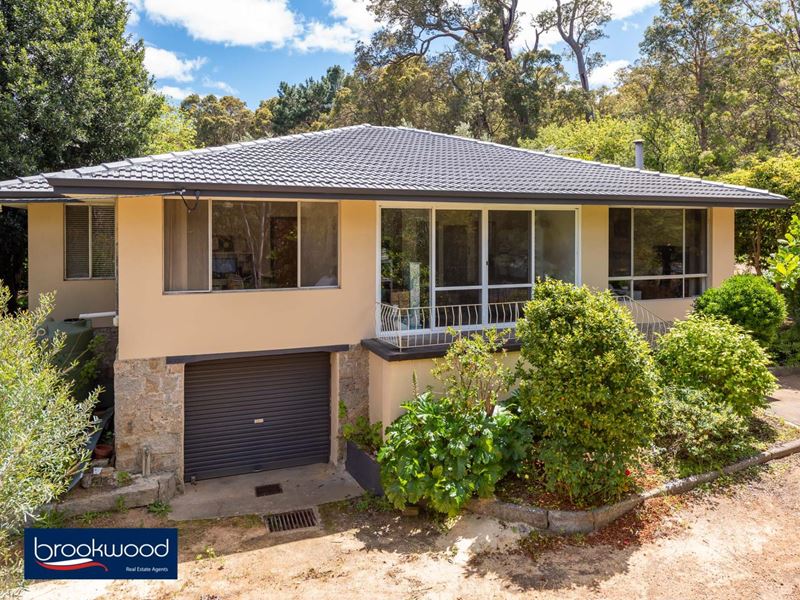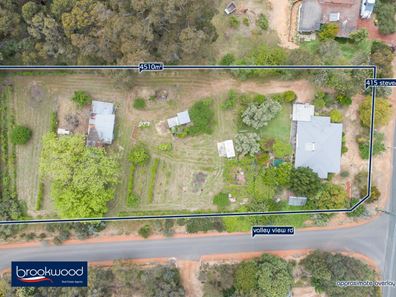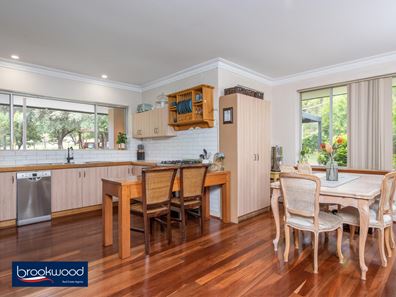


415 Stevens Street, Mundaring WA 6073
Sold price: $685,000
Sold
Sold: 14 Nov 2021
4 Bedrooms
2 Bathrooms
2 Cars
Landsize 4,510m2
House
Contact the agent

Jo Sheil
0422491016
Brookwood Realty
UNDER OFFER - RETURN TO EDEN
A skilful renewal of this 1970s home uses the original large windows, jarrah floors, and high corniced ceilings to fashion a modern family home humming with natural light and the calm, green beauty of the surrounding landscape. The 4-bedroom, 2-bathroom home overlooks Bugle Tree Gully Park and occupies a 4510 sqm corner lot with dual access and a green oasis of abundant fruit and vegetable gardens, quiet, leafy nooks, shaded arbours and ample open space for imaginative play for kids and pets.4 bedrooms 2 bathrooms
1970s rendered brick & tile
Skilfully updated home
Orig windows & jarrah floor
Shady arbours, home orchard
Pwd 3ph w/shop dbl carport
Trailer/machinery storage
Multi-room garden paradise
4510 sqm dual access crn
Hidden Mundaring haven
The quality of natural light in play across this home is apparent the instant you step into the glass-walled sunroom at the top of the front stairs. A luminous welcome, this multi-purpose space leads seamlessly into a central hallway with bedrooms to one end and a central open plan living zone to the other.
Double sliding doors open into the jarrah-floored central living space where windows on three sides offer views of the park opposite and the green backyard. A brick fireplace fitted with a slow combustion fire creates a focal point on winter evenings, while reverse cycle air-conditioning keeps this family hub cool throughout the warmer months.
Centred in the open plan is a spacious alcove – large enough for a family-sized table. In the modern kitchen, a landscape window delivers a slice of lawn edged with olive trees and soft light filtered by the verdant surroundings – natural timber cabinetry, a dishwasher, and a freestanding oven fashion a practical, family-friendly workspace.
The principal bedroom is a serene oasis with a large, mirror-fronted wardrobe, a ceiling fan, and a reverse cycle air-conditioner. Tall windows to the north and south deliver garden and park views. Two of the junior bedrooms are carpeted and fitted with a ceiling fan. The shared family bathroom features an enticing claw foot slipper bath. A separate shower room sits ensuite to the third junior bedroom.
The multi-roomed garden unfolds across a gently sloping, dual frontage lot with drive-in access to a machinery shelter, chicken runs and a garden shed. A large 3-phase powered under croft workshop and double carport add to the functionality of this property. A thriving home orchard, rows of grapevines and raised vegetable beds deliver a degree of self-sufficiency. Sheltered arbours, a central green lawn and an outdoor shower provide an idyllic backdrop for entertaining and relaxing in your own piece of paradise.
When surrounded by the lush, productive gardens and sense of space afforded by 4510 sqm, it is easy to forget that the bustling village of Mundaring and a choice of schools are only minutes away. Don’t miss the rare magic of this unique property: an emerald gem, offering families a sense of freedom and the opportunity to live connected to nature, produce their own food and take the time to enjoy their private Eden.
Property features
Nearby schools
| Mundaring Primary School | Primary | Government | 0.7km |
| Sacred Heart School | Primary | Non-government | 1.3km |
| Mundaring Christian College | Combined | Non-government | 1.4km |
| Parkerville Primary School | Primary | Government | 3.3km |
| Sawyers Valley Primary School | Primary | Government | 3.6km |
| The Silver Tree Steiner School | Primary | Non-government | 4.0km |
| Mount Helena Primary School | Primary | Government | 5.4km |
| Eastern Hills Senior High School | Secondary | Government | 5.6km |
| Glen Forrest Primary School | Primary | Government | 6.6km |
| Helena College | Combined | Non-government | 7.2km |