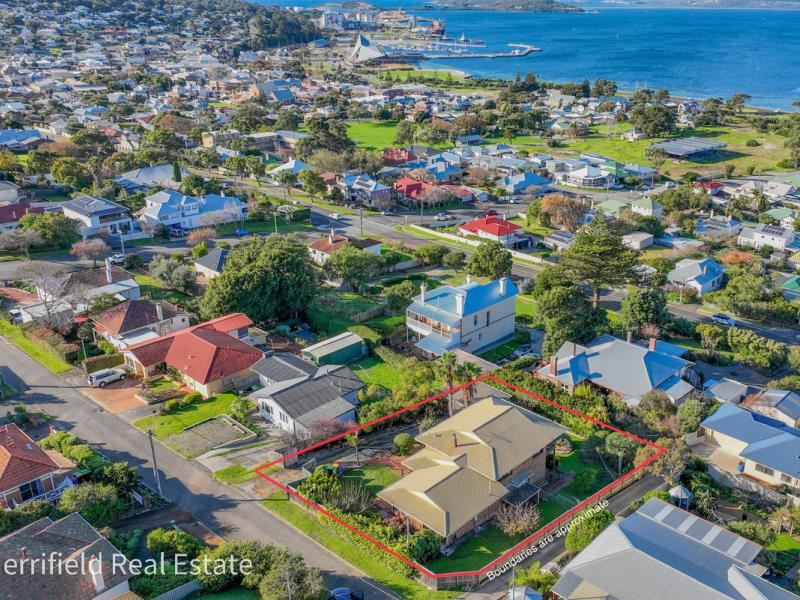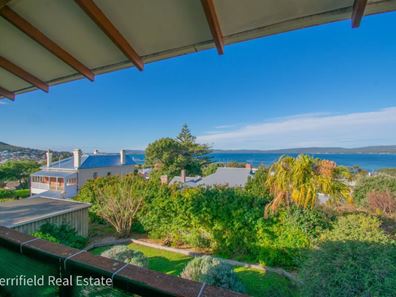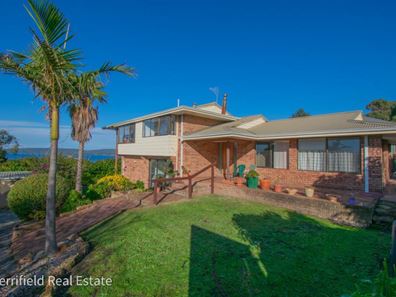


41 View Street, Albany WA 6330
Sold price: $799,000
Sold
Sold: 07 Jul 2022
5 Bedrooms
2 Bathrooms
2 Cars
Landsize 1,108m2
House
Contact the agent

Jeremy Stewart
0439940976
Merrifield Real Estate
WINDOW ONTO THE WATER
With breathtaking harbour views, spacious living and a private setting on an 1108sqm block, this lovely home is sure to meet the demands of discerning buyers aspiring to reach new heights.Over three levels, it occupies an elevated site from where it takes in panoramic views from Mt Clarence, over the port and Princess Royal Harbour and beyond to King George Sound, Frenchman Bay and Torndirrup National Park.
It also has a major advantage of being within easy walking distance of Albany’s CBD and the city’s main attractions, eateries and entertainment venues.
Built in the 1980s and thoughtfully designed to make the most of the outlook with the main living areas on the top floor, the home is comfortable, inviting and sunny with a flexible layout to please a wide scope of buyers.
With raked ceilings, windows along the front wall and doors onto a long balcony, the lounge is a welcoming room with the sizeable dining space at one end.
Behind that is the meals area and the big kitchen with a dishwasher, walk-in pantry, gas cooktop and a share of the amazing view from the sink.
On the bottom floor is a second lounge, a sunny room with a wood fire, and three double bedrooms, all carpeted and with built-in robes. Also on this level is a bathroom with a shower over the spa bath, a separate toilet and the laundry.
Glazed doors from the lower lounge open onto the garden, the external access making this floor ideal for letting or use as a home-based business.
The middle of the house accommodates the king-sized master bedroom with a wall of built-in robes and access to a semi-en suite bathroom shared with another king-sized bedroom – a delightful room with windows on two walls and an adjoining office.
A driveway leads past the house to a double garage, and there’s ample off-road parking besides. Established gardens and lawns make a lovely setting for this solid home in a highly desirable and prestigious locale.
What you need to know:
- Spacious brick and Colorbond, multi-level home
- Expansive views to harbour, national park
- Private 1108sqm block
- Short walk to town
- Generous, sunny lounge
- Dining area
- Balcony
- Second lounge with wood fire and external access
- Kitchen with dishwasher, walk-in pantry
- Meals area
- King-sized master suite with built-in robes and semi-en suite bathroom
- Second king-sized bedroom with adjoining office
- Three double bedrooms with built-in robes
- Spa bath with shower over
- Laundry
- Double garage
- Ample off-road parking on driveway
- Established gardens
- Council rates $2,957.48
- Water rates $1,463.12
Property features
Cost breakdown
-
Council rates: $2,957 / year
-
Water rates: $1,463 / year
Nearby schools
| Albany Senior High School | Secondary | Government | 1.6km |
| Albany Primary School | Primary | Government | 1.7km |
| Bethel Christian School | Combined | Non-government | 2.3km |
| John Calvin School | Combined | Non-government | 2.3km |
| Yakamia Primary School | Primary | Government | 2.5km |
| Parklands School | Primary | Non-government | 2.5km |
| Mount Lockyer Primary School | Primary | Government | 3.0km |
| Spencer Park Education Support Centre | Primary | Specialist | 3.2km |
| Spencer Park Primary School | Primary | Government | 3.2km |
| Albany Secondary Education Support Centre | Secondary | Specialist | 3.8km |
