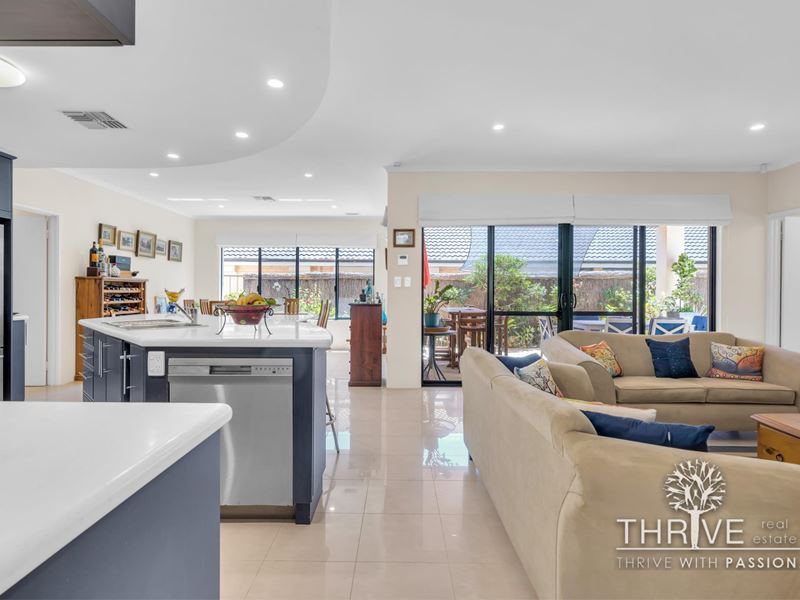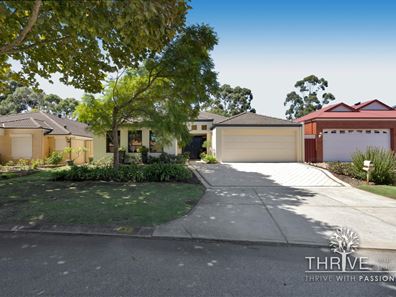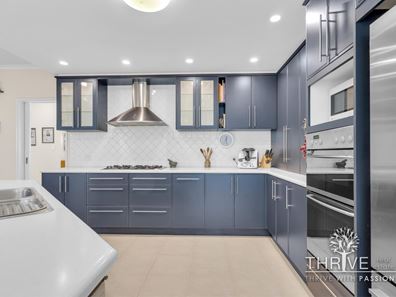


41 The Lakes Boulevard, Jandakot WA 6164
Sold price: $970,000
Sold
Sold: 10 Mar 2024
3 Bedrooms
2 Bathrooms
2 Cars
Landsize 687m2
House
Contact the agent

Derick Pitt
0438011690
Thrive Real Estate
SOLD! Elegant Living in Beautiful 3x2 Entertainer
Welcome to 41 The Lakes Boulevard - an elegant, three bedroom, two bathroom home in one of the prettiest streets in Jandakot. Lined with majestic plane trees, the boulevard provides super quick access to the Kwinana freeway – making it an enviable location to commute from A to B. Generously sized rooms amidst high, architecturally styled ceilings are hallmarks of the property. Gaze up towards graceful curves and recessed lighting, adding to the feeling of space.From the street, you'll notice house forty-one with its cream and dark grey exterior, along with the delicate foliage of its Jacaranda tree.The portico provides lovely sitting shelter and a double door entry into a spacious foyer.
King-sized, the master bedroom sits front of house, with an incredible amount of space for storing clothes in both the walk-in and built-in robes. Recessed ceilings achieve an air of grandeur as the room leads into an open ensuite complete with bath. Nicely isolated from the remainder of the house, couples will enjoy this aspect as well as the comfort of a split system air conditioning unit.
The heart of the home unfolds in an open L-shape, with the remodelled kitchen's graceful curvature forming a semi-circle towards the living and dining areas. Cool, dark tones of the kitchen cabinetry provide a modern palette as family and guests pull up a stool while the home chef entertains. Clever storage including bifold door pantry, hidden step ladder drawer, pull out towel rods are just a few of the many storage options in this gorgeous kitchen. Appliance and gadget enthusiasts will love the multitude of electrical sockets available to them. The kitchen also boasts two ovens for ambitious cooks, as well as a plumbed fridge recess perfect for cool water top ups.
Brand new, the ducted reverse cycle air conditioner can be used to cool or warm specific rooms, providing year round comfort. Two gas bayonets located in the dining and theatre rooms are available for a burst of quick, extra warmth.
Also in the hub of home, a fully enclosed theatre provides a haven for the movie buff and binge nights in! Meanwhile, the southern wing has a long corridor opening into the activity area – perfect for setting up a home study or games room. Here you'll also find a spacious laundry and two large bedrooms on polar ends of the wing, one with its own entry into the family bathroom. Generously sized, kids and guests alike will have the space they need to feel at ease.
Love your fruit and veg? You'll be in heaven outdoors. Discover a greenscape tended to lovingly over the years, with mature avocado and mango trees, a gorgeous lawn for the kids to play in as well as a sparkling heated pool to use night or day over many seasons! Entertain under the timber lined alfresco enjoying breakfast, lunch or dinner overlooking the pool and greenery. Gardeners can keep their tools in the handy shed, and the home chefs can delight in picking their own veggies in the planter boxes, all of which are bore reticulated.
Singles, couples and nuclear families will love this quality Ross North build, enjoying the practicality of its location, the beautiful gardens and spacious rooms. Be quick to view!
Interior
- Double Door Foyer Entry
- King Sized Master Bedroom complete with split system air conditioning, walk in robe PLUS three sliding doors of Built In Robes
- Two generously sized Minor Bedrooms with Built In Robes, one with split system air conditioning and entry into bathroom
- Two Bathrooms each with baths, ensuite features a double vanity and separate WC
- Open Plan Kitchen, Dining and Living with a gas bayonet outlet
- Chef's Kitchen boasting a breakfast bar, double oven, five burner gas stove, plumbed fridge recess and an incredible amount of clever storage
- Fully enclosed Theatre Room with Recessed Ceiling
- Activity Area ideal for home office set up or games area
- Separate Laundry with Walk in Linen Cupboard
- Double Garage with shopper's entry, access to rear and remote control entry
- Brand NEW Reverse Cycle Air Conditioning throughout
- High Ceilings
- All new Flyscreens
- Security Alarm System
Exterior
- Beautiful Alfresco with timber ceiling
- Solar Heated Swimming Pool complete with blanket, kreepy krauly
- Solar Energy Panels
- Garden Shed
- Vegetable Garden planter beds
- Established fruit trees including mango and avocado
- Fully Bore Reticulated, established Gardens
- Wall Mounted Clothes Line
- Gas Storage Hot Water System
Locally
- 900m to Kwinana Freeway entrances
- 3.5km to Cockburn ARC
- 3.6km to Cockburn Central
- 3.7km to Cockburn Gateways Shopping Centre
- 3.7km to Spudshed
- 6.2km to Murdoch University
- 6.4km to Fiona Stanley Hospital
DISCLAIMER: This document has been prepared for advertising and marketing purposes only. Whilst every care has been taken with the preparation of the particulars contained in the information supplied, believed to be correct, neither the Agent nor the client nor servants of both, guarantee their accuracy and accept no responsibility for the results of any actions taken, or reliance placed upon this document and interested persons are advised to make their own enquiries & satisfy themselves in all respects. The particulars contained are not intended to form part of any contract.
For more information on this property, please contact:
Derick Pitt
Director & Licensee - 0438 011 690
[email protected]
Property features
Cost breakdown
-
Council rates: $2,147 / year
-
Water rates: $1,441 / year
Nearby schools
| Lakeland Senior High School | Secondary | Government | 0.9km |
| Havenport Msl College | Combined | Non-government | 1.6km |
| South Lake Primary School | Primary | Government | 2.0km |
| Emmanuel Catholic College | Secondary | Non-government | 2.2km |
| Bibra Lake Primary School | Primary | Government | 2.5km |
| Atwell Primary School | Primary | Government | 2.8km |
| Mater Christi Catholic Primary School | Primary | Non-government | 3.0km |
| Jandakot Primary School | Primary | Government | 3.0km |
| Divine Mercy College | Combined | Non-government | 3.1km |
| Yangebup Primary School | Primary | Government | 3.3km |
