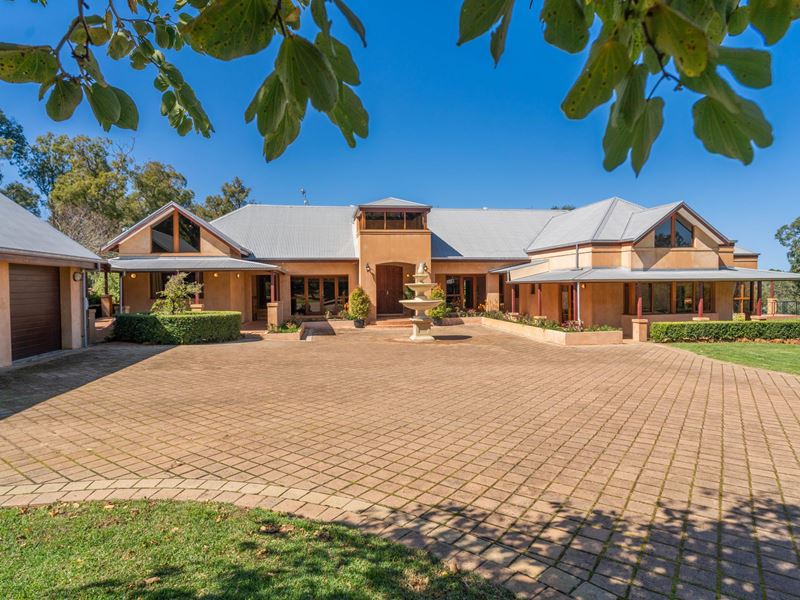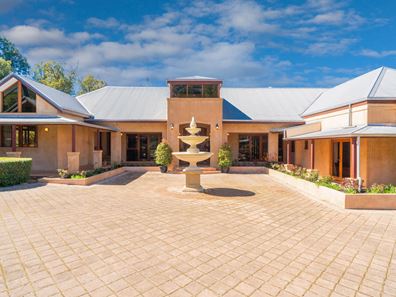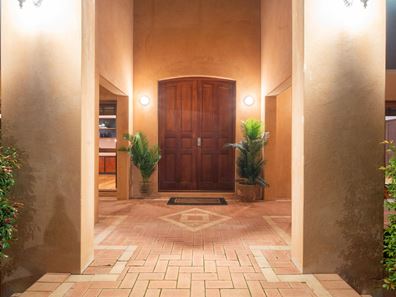


41 Mottram Road, Carmel WA 6076
Sold price: $3,350,000
Sold
Sold: 11 Apr 2024
6 Bedrooms
3 Bathrooms
3 Cars
Landsize 14.85ac
House
Contact the agent

John Harun
0408630129
Ray White Dalkeith | Claremont
Mediterranean Resort Lifestyle in the Perth Hills / Architectural Masterpiece
An architecturally stunning Mediterranean-styled property designed for relaxed resort living, with family at the forefront.The home is surrounded by beautiful gardens and sweeping lawns that flow seamlessly into native forest filled with flowering plants and mature trees, including centuries-old grass trees.
The entrance features a tiered fountain in the paved courtyard and a custom timber double door. Step inside and find soaring ceilings and an abundance of natural light, starting with the central hallway which features an atrium glass ceiling.
The light-filled interiors of this home include 7 bedrooms, a study, and multiple living areas connected by spacious hallways. With Blackbutt wooden floors, jarrah window and door frames and picturesque views from every room, every part of the house has something special to offer.
The main living area opens out onto the veranda where a private oasis awaits. The solar-heated saltwater pool and hardwood pavilion offer a relaxing resort-style ambience, complete with a pizza oven for year-round entertaining.
The master bedroom has a private balcony with magnificent uninterrupted views over the rose and lavender-filled garden and national park. The oversized spa bath features garden views through the curved feature window and catches the early evening moonlight, offering a relaxing and tranquil space to rejuvenate. The master bedroom also features an incredibly generous walk-in wardrobe.
This stunning Mediterranean-inspired home is a hidden gem that offers a spacious country lifestyle and total privacy and yet is only 15 minutes from the Perth International Airport and 30 minutes to the city centre. The nearby historical centre of Kalamunda offers a plethora of local shopping and eating experiences including the artisan markets.
Features include (but not limited to):
- Magnificent family retreat on 14.85 acres
- 7 bedrooms, a study, and three bathrooms
- Multiple living areas
- Formal lounge and dining with wall-to-wall and highlight windows
- Blackbutt hardwood flooring throughout
- Jarrah doors and window frames
- Tinted atrium hallway roof
- Solid timber kitchen with granite benches and AEG cooking appliances
- Customised walk-in pantry, ASKO dishwasher
- Expansive main bedroom suite with large dressing room, garden, and native forest views, deluxe ensuite with circular spa bath
- Wood-burning fireplace in the family/kitchen living area
- Large laundry with walk-in linen storage
- Built-in or walk-in robes in all bedrooms
- Solar-heated pool with hand-laid cobblestone surround
- Hardwood alfresco pavilion
- Assorted fruit trees, including lemon, orange, lime, mandarin, grapefruit, avocado, cherry, apple, mulberry, passionfruit, and an olive grove
- Triple garage with automatic doors
- 2-Box stable with a fenced exercise area
- Fencing around the entire property
- Bore-irrigated gardens
- Home water filtration and greywater system
- Rainwater storage capacity of 600,000L
- 12kW solar panels
- Airconditioning and heating
- Satellite NBN
Location (approx. distances):
7.3km Kalamunda Town Centre
5.4km St Brigid's College
4.2km Mazenod College
2.2km Lesmurdie Senior High School
4.5km Walliston Primary School
2.5km Mason Mill Cafe & Beer Garden
3.6km Carmel Cider Co
Property features
Cost breakdown
-
Council rates: $2,831 / year
Nearby schools
| Lesmurdie Senior High School | Secondary | Government | 2.1km |
| Kalamunda Christian School | Primary | Non-government | 2.2km |
| Carmel Adventist College | Secondary | Non-government | 2.6km |
| Carmel Adventist College Primary | Primary | Non-government | 2.9km |
| Walliston Primary School | Primary | Government | 2.9km |
| Lesmurdie Primary School | Primary | Government | 3.2km |
| Mazenod College | Secondary | Non-government | 3.5km |
| St Brigid's College | Combined | Non-government | 3.5km |
| Falls Road Primary School | Primary | Government | 4.1km |
| Kalamunda Secondary Education Support Centre | Secondary | Specialist | 5.3km |