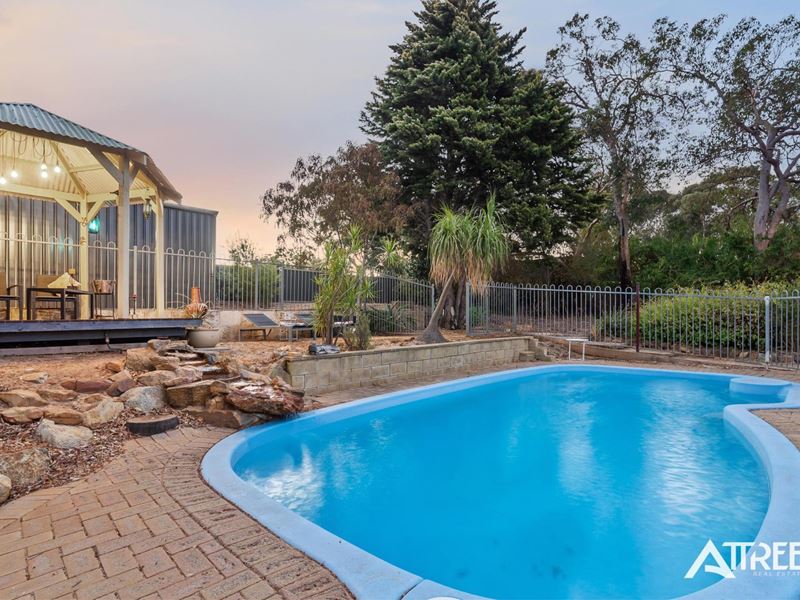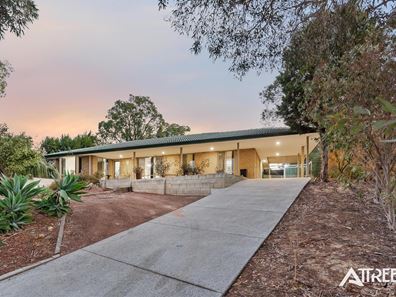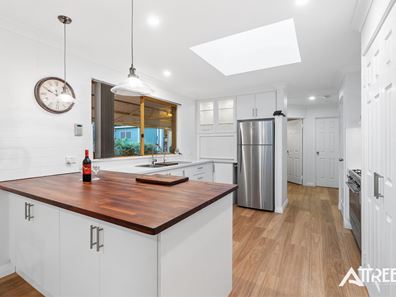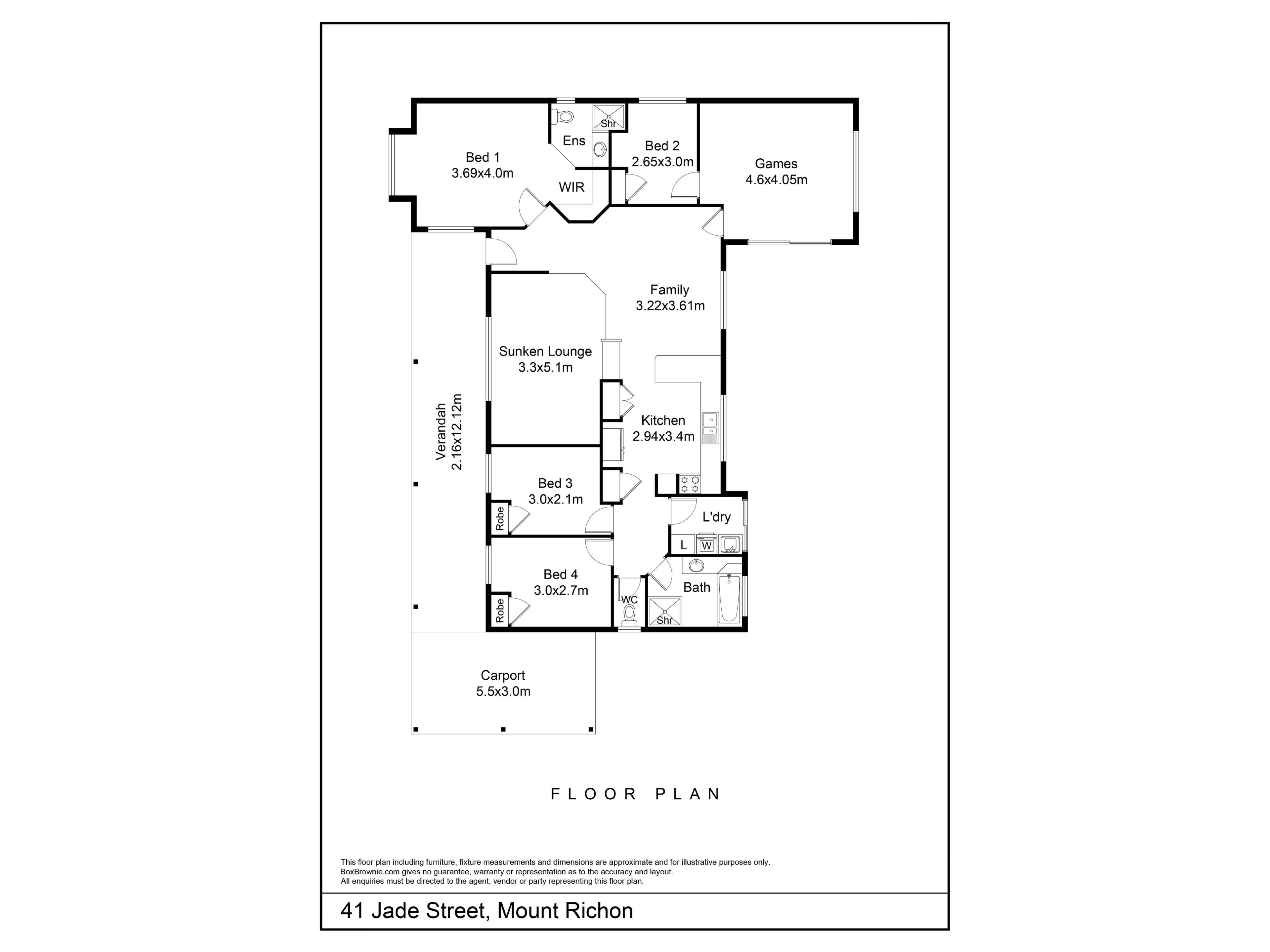


41 Jade Street, Mount Richon WA 6112
Sold price: $800,000
Sold
Sold: 12 Apr 2024
4 Bedrooms
2 Bathrooms
Landsize 1,602m2
House
Contact the agent

Gareth May
0430400664
Attree Real Estate
STUNNING HILLS LIVING! 4 BED + 2 BATH + GAMES + POOL + WORKSHOP
Positioned on an elevated 1,602m2 block we have a home perfect for the growing family offering 4 bedrooms, 2 bathrooms, dual tandem carport, entertainers patio, sparkling pool and a workshop offering direct car access from the rear laneway.As soon as you walk through the front door there is a warm and welcoming feeling that carries through the entire home. The layout has been designed to capture the views and the surrounding nature that makes living in the hills so special.
Entry into Settlers' Common is less than 3km away offering plenty of walking trails for adventuring as well as being minutes away from schools, parks and playgrounds.
Armadale Town Centre is just 2.7km away offering major supermarkets, gym, café, dining and medical facilities.
INSIDE
• Entering through the front door, you will find the sunken lounge, a perfect spot to enjoy the views and relax.
• For the chef of the home, the kitchen is stunning! A highly functional design blended with quality finishes including stainless steel appliances, loads of overhead cabinetry and a built-in pantry.
• The master suite is positioned at the front of the home with extended bay window with outlooks over the hills.
• The ensuite is stunning! Fully renovated, finished with floor to celling tiles, above counter basin gives the space a modern and elegant design that would mistaken for something that would be seen in a display home.
• The secondary bedrooms are spacious, all offering built in robes. Bed 2 & 3 positioned down a seperate wing of the home. Bed 4 is currently used as a study/home office has the entry through the games room.
• Spacious games room leading off the main living area, with direct access to the patio offering versatility for a range of activities.
• Gas fireplace for keeping warm on those cosy winter nights.
• Ducted evaporative air conditioning as well as ceiling fans in the living, games and main bedroom makes for comfortable living all year round.
• For those who love storage, there is an attic equipped with a ladder to help keep the home organised.
OUTSIDE
• If you love to entertain you will love the patio area allowing you to sit back and relax whilst the kids splash around in the pool on the hot summer days. Fire up the BBQ and enjoy celebrating those special occasions with family and friends.
• For those looking for a workshop, why settle for one when you can have two! The larger shed offers direct car access from the rear laneway through a secure electric gate. The second shed could be used for hobbies or additional storage.
SO MUCH, SO CLOSE
1.2km - Nearest Bus Stop
650m – Tredale Field
km – Armadale Primary School
km – Armadale Senior High School
2.7km – Armadale Town Centre
*Distances are approximate, sourced from google maps.
PROPERTY DETAILS
Land Size: 1,602m2
Build Year: 1988
Built Area (Living): 196m2
Floor Plan: Available
Council Rates: $2968 Annually (Approx)
Water Rates: $1279 Annually (Approx)
NBN: Available
BOOK AN INSPECTION
Contact Gareth May on 0430 400 664 or [email protected]
to arrange a private inspection.
DISCLAIMER: This document has been prepared for advertising and marketing purposes only. Whilst every care has been taken with the preparation of the particulars contained in the information supplied, believed to be correct, neither the Agent nor the client nor servants of both, guarantee their accuracy and accept no responsibility for the results of any actions taken, or reliance placed upon this document and interested persons are advised to make their own enquiries & satisfy themselves in all respects. The particulars contained are not intended to form part of any contract.
Nearby schools
| Armadale Senior High School | Secondary | Government | 0.9km |
| Armadale Education Support Centre | Secondary | Specialist | 0.9km |
| Pioneer Village School | Primary | Non-government | 1.0km |
| Armadale Primary School | Primary | Government | 1.3km |
| John Calvin Christian College | Secondary | Non-government | 2.0km |
| Gwynne Park Primary School | Primary | Government | 2.3km |
| Gwynne Park Education Support Centre | Primary | Specialist | 2.3km |
| Neerigen Brook Primary School | Primary | Government | 2.3km |
| Dale Christian School | Combined | Non-government | 2.3km |
| Australian Christian College - Darling Downs | Primary | Non-government | 2.5km |
