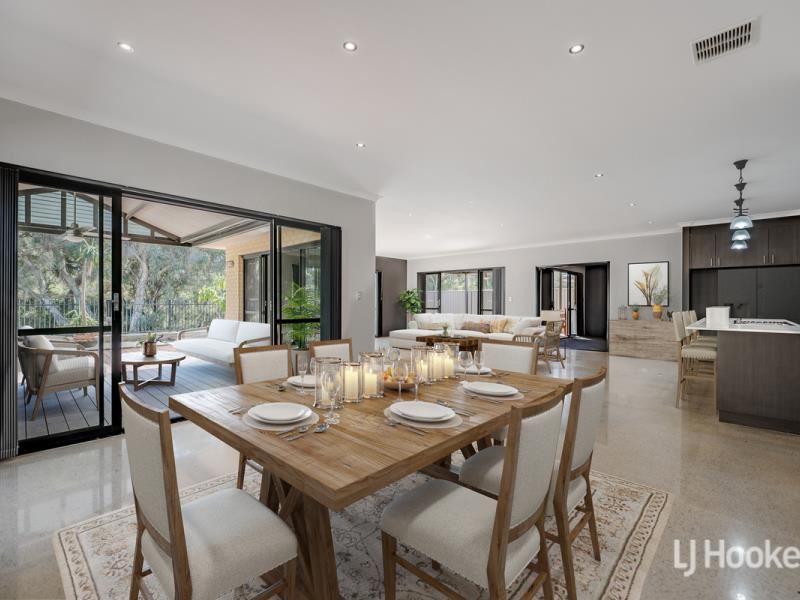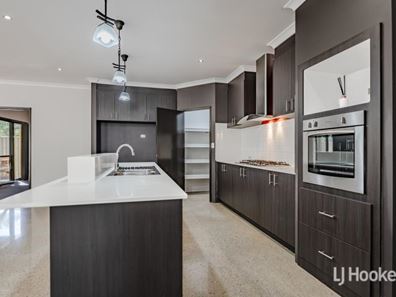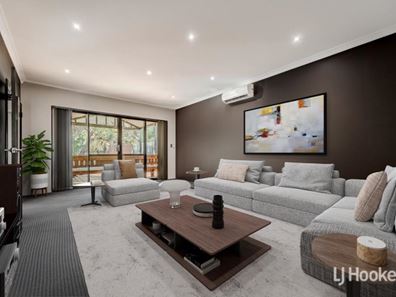


40 Placid Bend, South Yunderup WA 6208
Sold price: $660,000
Sold
Sold: 04 Jun 2024
4 Bedrooms
2 Bathrooms
2 Cars
Landsize 608m2
House
Contact the agent
John Ball
0418396056
LJ Hooker Mandurah
Home opens cancelled for Sunday & Monday property has sold .....
Discover Tranquil Living, Your Dream Home Awaits at 40 Placid Bend, South Yunderup, Don't Miss Out on This Serene Sanctuary "Bali Aspect Design".Located in Austin Cove Estate, South Yunderup, this stunning designer home 4-bedroom home, was based on Bali living and colour scheme of Resorts in Bali to incorporate the stunning bush/creek back drop of rear yard with 5 double opening doors the whole rear of home is inside/outside living all year round. Two massive gable patios on either side of home with expansive deck completes the picture, The Bali has a floor space of over 233m2 and in total over 340m2 including portico, garage and 2 x large gable patios both with outdoor ceiling fans........
The Bali Aspect has a good set back with room for boat parking on driveway or has the room to install a second hard stand for van or boat parking, shingle roof tiles, large portico entrance, garage is oversized 46m2, extra height panel remote door for 4wd parking and extra length for longer vehicle's, single rear manual roller door, extra height for easy rear yard access, extra wide Colourbond access side gate...
Step inside to stunning designer polished floors throughout home, carpets to bedrooms, office, and theatre. The large U shape hallway with polished floors leads you to the front second wing of home for good separation. The entire home including inside all walk-in robes, pantry, linen have 31c ceilings, the home is large in portions in all areas...
Master bedroom is purpose-built king size with huge double door walk in robe, with high ceilings for extra storage with return shelf and rails, the large open ensuite is modern striking tones with large double basin and vanity cupboard with centre draws plus a double shower and separate WC...
Bedrooms 2 and 3 are of queen size, both with built in robes, ceiling fans with light, vertical blinds and carpets, 4th bedroom/Study, has double glass doors and separate entry door to main bathroom and WC.
The entire home is Intelligent Smart wired, internet and TV points throughout, newly upgraded Opticom fibre fast speed run in.
Every detail in design, layout and colour has been carefully considered and flows effortlessly throughout the open plan living and dining area then through to the stunning gourmet kitchen.
The Kitchen is the hub of home with stone benchtops and stone upstand, breakfast bar and stunning colour scheme boasting feature overhead cabinetry, pot drawers and walk-in pantry, plenty of bench space overlooking the huge stunning open plan living with fantastic views of bush just finishes the home. Boasting of stainless appliances including Bosch German made dishwasher, water tap in the huge double sized refrigerator space designed for the large double door refrigerators.
Theatre room is massive with double door entry and second door to minor bedrooms, double sliding glass door to incorporate the outdoors and designed for enjoying and entertaining during sporting grand finals and BBQs.
Laundry is large and spacious with bench top, inset large stainless-steel sink and double door cabinet, the glass sliding door leads to paved pathway to large walled clothesline.
Walk in Linen cupboard is huge with double door opening, 31c ceilings lots of space for storage!
The large timber decked with double gable patios either side of home is perfect for those quiet weekends, or the busier ones this beautiful space features, the rear yard is a blank canvas and has retic run to rear but capped off and easy to design around your own garden design. The home was designed for that future pool, and easily installed in the centre of rear living, by easy removal of centre decking.
Situated just moments from a variety of amenities including Murray River and Peel Estuary, local shops, transport, day care centres, school, and Austin Lakes Baptise High School, close to two boat ramps, bush walking trails, walking distance to Bowling club, Sandy Cove Tavern, short drive to Jetty Bar and Grill, and the famous Ravenswood Hotel on the banks of the Murray River. 15 minutes either way to Mandurah or Pinjarra, 5 min drive to the freeway entrance to Perth or Bunbury....
Close to major employment industry’s Alcoa, Boddington Gold mines, Wagerup, Waroona, and the new 12.2 million state of the art food manufacturing centre being built at the Peel Business Park at Nambeelup 10 min drive.
Features include:
- Vacated Cleaned ready to move into!
- Multiple large living areas
- Overlooking natural bush setting maintained by Murray Shire
- Oversized king and queen bedrooms
- Theatre room
- 3 x large reverse cycle split air-conditioning and ceiling fans
- Intelligent smart wired throughout all rooms, new upgraded Opticom fibre fast speed internet run in.
- High 31c ceilings throughout home including all cupboards.
- Designer polished floors entry, hall, and main living areas
- Solar power, LED downlights and lighting
- Natural gas run in
- Set back driveway room for van or boat
- Double Gable patios with ceiling fans and expansive wide board jarrah decking
- Double garage with storage space and drive through access to the rear over height panel door and ceilings, manual over height rear roller door. Extra length for longer vehicles
- Too many features to list
- Build 2011
- Block size 608m2
- Living size 233m2
-Council Rates approx. $2291.70 per annum/ Water Rates approx. $1042.76 per annum
# Please note furniture is staging photos.
DISCLAIMER: This description has been prepared for advertising and marketing purposes only. It is believed to be reliable and accurate; however buyers must make their own independent inquiries and must rely on their own personal judgment about the information included in this advertisement. John Ball and LJ Hooker Mandurah provides this information without any express or implied warranty as to its accuracy or currency.
Property features
Nearby schools
| Austin Cove Baptist College | Combined | Non-government | 1.6km |
| Riverside Education Support Centre | Primary | Specialist | 5.7km |
| Coodanup College | Secondary | Government | 6.0km |
| Mandurah Catholic College | Combined | Non-government | 6.5km |
| Riverside Primary School | Primary | Government | 6.5km |
| Foundation Christian College | Combined | Non-government | 6.9km |
| Greenfields Primary School | Primary | Government | 6.9km |
| Dudley Park Primary School | Primary | Government | 7.2km |
| John Tonkin College Education Support Centre | Secondary | Specialist | 8.3km |
| John Tonkin College | Secondary | Government | 8.3km |

