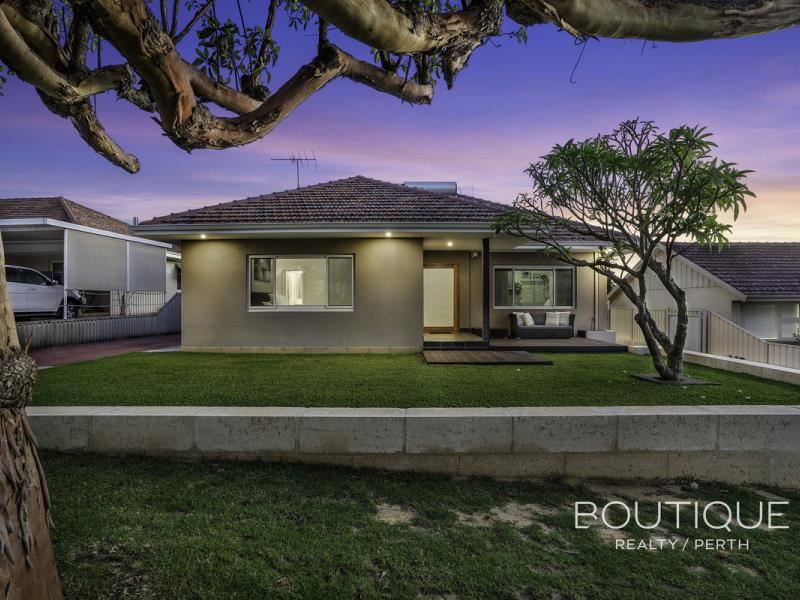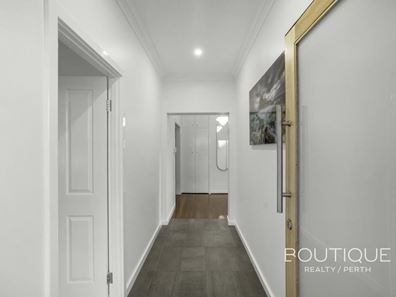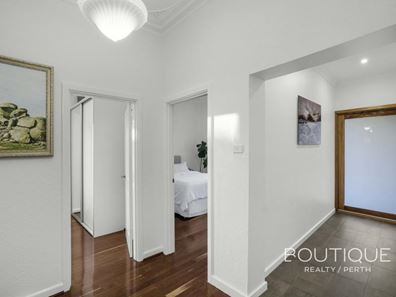


40 Davy Street, Alfred Cove WA 6154
Sold price: $1,550,000
Sold
Sold: 17 Dec 2023
4 Bedrooms
2 Bathrooms
6 Cars
Landsize 830m2
House
Contact the agent

Luke McRae
0422522462
Boutique Realty Perth
A Family Retreat Where Comfort Reigns Supreme!
Multiple zones and fantastic separate living areas grace this beautifully-renovated 4 bedroom 2 bathroom-plus study home that will definitely keep you and your loved ones happy – and even takes advantage of pleasant river glimpses, due to its desirable location in the heart of Alfred Cove.The front of the property benefits from a splendid north-facing aspect, with the residence firmly entrenched within the sought-after Applecross Senior High School catchment zone – a massive plus for families with children that live in the area. Just like the size of the block, the fabulous pitched outdoor alfresco-entertaining area at the rear is massive and boasts impressive decking, as well as pull-down shade screens for protection from the elements.
The interior will charm you in a different way, playing host to a study at the back of the house – complete with a built-in desk and storage shelves. It neighbours a second lounge/living room with direct access out to the alfresco deck.
The open-plan dining and kitchen area through the centre of the house has a ceiling fan, split-system air-conditioning units, quality flooring, sleek stone bench tops, two storage pantries, heaps of cupboard space, a dual Bosch – steam and pyrolytic – oven, an integrated range hood, a modern induction cooktop and an Asko dishwasher for good measure. Split-system air-conditioning, a ceiling fan and a feature fireplace highlight the large, separate living room, where both single and double doors enclose the space, ensuring total peace and quiet when watching television or reading your favourite book.
An expansive master suite off the entry is the obvious pick of the sleeping quarters with its ceiling fan, enormous walk-in wardrobe and sumptuous fully-tiled ensuite bathroom – with a walk-in shower, vanity and toilet. It also has a walk-in “his and hers” dressing area, behind the bed wall. The second (big room), third and fourth bedrooms all have their own built-in robes and are serviced by a separate and stylish main family bathroom with a shower, toilet and vanity.
There is also a 21sqm (approx.) powered workshop shed at the rear, with both single and double-door access. It is complemented by a corner garden shed – or second workshop – with double access doors, next to lush green backyard lawns and the perfect setting for a firepit, or simple quiet contemplation, under a shade sail.
There is ample parking space on offer, including double side-access gates that reveal a single carport, attached to the house. A second extra-wide four-metre driveway also features double gates for side access, boat or caravan options and drive-through capabilities into a large free-standing lock-up rear garage with a single-width door, plus space for a second vehicle inside, storage, power, potential to convert into another living room and more. Further under-cover parking – preceding the garage, next to the alfresco – as well as additional under-house storage – are simply added bonuses, here.
Hop, skip or jump to the gorgeous Wireless Hill Park, sprawling Tompkins Park
and its outstanding community sporting facilities and our picturesque Swan River and Alfred Cove Nature Reserve/Attadale foreshore, with a plethora of lovely local parks – some with playgrounds – all within arm’s reach of your front doorstep. A close proximity to Booragoon Primary School, medical facilities, cafes, restaurants, Santa Maria College, Mel Maria Catholic Primary School, Westfield Booragoon Shopping Centre, riverside yacht clubs, public transport and major arterial roads should not be underestimated either, with Fremantle, the freeway and the Perth CBD all so easily accessible, in one way or another.
This is family living at its very finest indeed. Boundless comfort awaits, from within these walls!
Other features include, but are not limited to:
• Wide feature entry door, off the front verandah
• Soaring three-metre-plus high ceilings
• Feature character ceilings and cornices
• Gleaming wooden floorboards
• Separate updated laundry with full-height double-sliding-door linen storage, plus a separate 3rd toilet
• Multiple skylights throughout – for natural illumination
• Double-door kitchen pantry
• Two (2) double-door hallway linen cupboards
• 6.5kW solar power-panel system
• Quadra-Fire wood-fire stove heater (lounge room)
• Dahua infrared CCTV security cameras
• Ceiling fans
• Down lights
• Skirting boards
• External washing-line/drying area, behind the garage
• Solar hot-water system (barely two years young)
• Bore reticulation
• Huge 830sqm (approx.) block – with an approximate 20.1-metre north-facing frontage
• Over 350sqm (approx.) of total indoor, outdoor, garage, carport and shed space
Contact Luke McRae on 0422 522 462 for more information
Are you ready to #experience remarkable
Property features
Cost breakdown
-
Council rates: $2,156 / year
-
Water rates: $1,345 / year
Nearby schools
| Booragoon Primary School | Primary | Government | 0.6km |
| Melville Primary School | Primary | Government | 1.4km |
| Applecross Senior High School | Secondary | Government | 1.4km |
| Ardross Primary School | Primary | Government | 1.5km |
| Mel Maria Catholic Primary School | Primary | Non-government | 2.0km |
| Melville Senior High School | Secondary | Government | 2.0km |
| Attadale Primary School | Primary | Government | 2.0km |
| Mount Pleasant Primary School | Primary | Government | 2.4km |
| St Benedict's School | Primary | Non-government | 2.5km |
| Fremantle Language Development Centre | Primary | Specialist | 2.5km |
