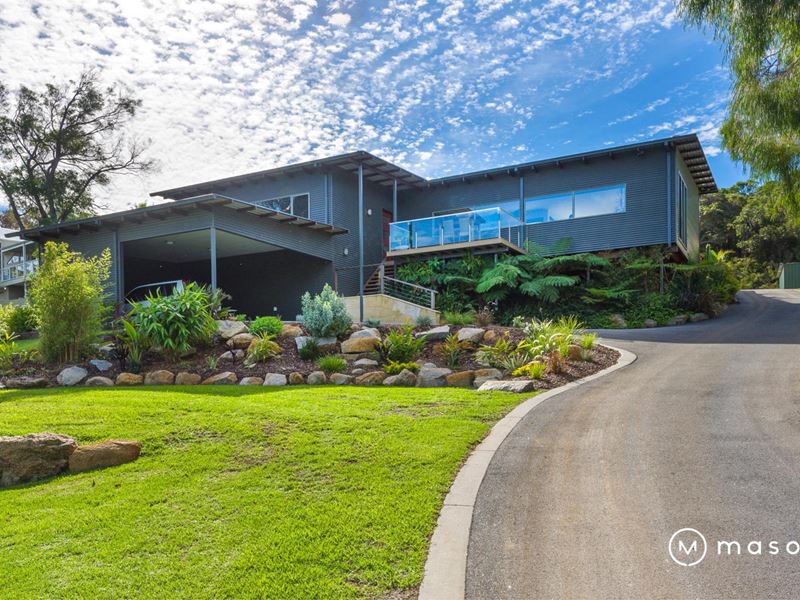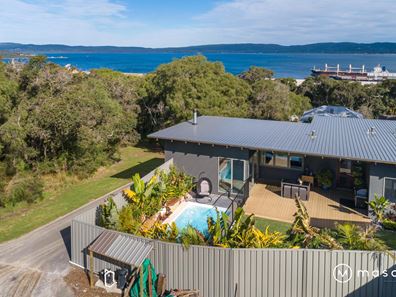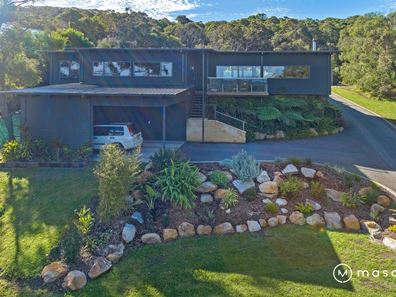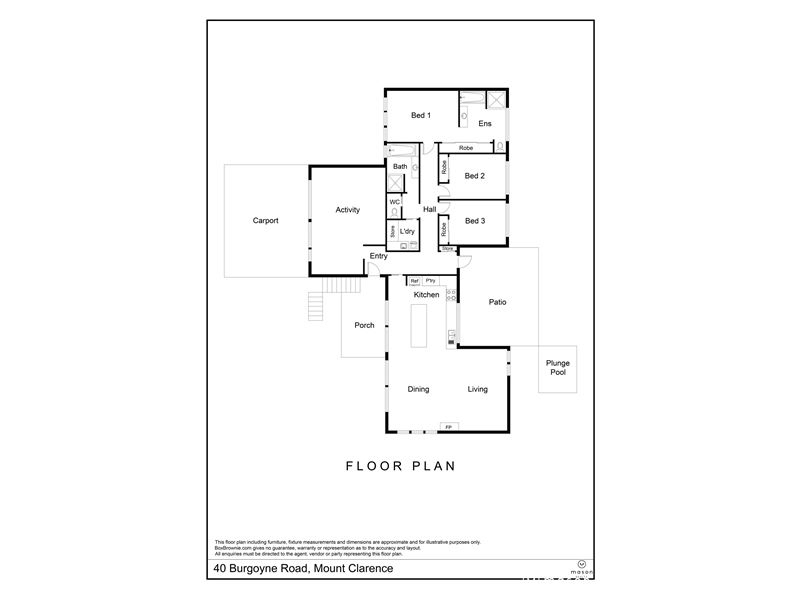


40 Burgoyne Road, Mount Clarence WA 6330
Sold price: $870,000
Sold
Sold: 18 May 2021
3 Bedrooms
2 Bathrooms
2 Cars
Landsize 2,073m2
House
Contact the agent

Mason Realty
City Bush Retreat Overlooking Harbour
Contemporary architecture, beautiful harbour views and a native bush setting characterise this outstanding private retreat just 1.5km from the centre of Albany.Designed by an award-winning, innovative local firm, the home embodies a bespoke design expertly created with extensive use of steel and glass to complement its 2050sqm sloping site and natural surroundings.
A long driveway from the road leads up to the imposing Colorbond home near the top of the site, from where it exploits the amazing outlook over the Albany Port and Princess Royal Harbour to the coastal hills of Torndirrup National Park.
Inside, superior appointments and finishing match the striking building. All cabinetry, décor, tiling and flooring are stylish and of high quality, and the integration of passive energy design principles and double glazing ensures a comfortable year-round temperature. Light pours in from three sides to the spacious open living area comprising the family room and dining space with the kitchen at one end. An impressive wood fire could be cranked up on winter evenings, and the luxurious, private plunge pool reached via glass doors from the family area would be an idyllic spot for cooling down in summer.
A theatre room provides another living option, and there's a front deck with glass balustrading as well as an undercover al fresco area at the rear, overlooking the lawn and lush gardens in the enclosed back yard.
The kitchen is a generous space with an island bench, dishwasher and abundant cabinetry in rich colours from a modern earthy palette.
Promoting relaxation and indulgence, the master suite is king-sized with a share of the view. It has built-in robes and a big ensuite bathroom with a tub bath, shower, feature vanity and toilet - and a full-length window looking onto a tropical garden.
The family bedrooms are both big doubles with robes, and the main bathroom has a bath, shower and vanity. Nearby are the well-appointed laundry and the separate toilet.
In addition to the two-bay undercroft carport at the front, there's a cleared expanse at the rear for moving big vehicles, and an 11m x 9m trades shed with a 3.9m clearance section and power.
The property adjoins bush reserve at the rear and there's a chook pen, a hothouse and automatic garden reticulation.
Another benefit is the potential to add another room at ground level. This exclusive home promises an enviable lifestyle for owners appreciating designer living and natural surroundings without compromising on location.
Features include:
• Contemporary Colorbond home
• Designed by award-winning local firm
• Elevated, private 2073sqm block
• Views to Albany Port, Princess Royal Harbour and Torndirrup National Park
• Superior quality throughout
• Open living area with wood fire
• Theatre room
• Beautiful kitchen with dishwasher, island bench
• Luxurious master bedroom with ensuite bathroom and robes
• Two big family bedrooms with robes
• Enclosed back yard with plunge pool, alfresco area, lawn, lush gardens
• Front deck
• Double carport
• 11m x 9m trades shed with power
• Space for moving big vehicles
• Adjoins bush reserve
• 1.5km from CBD
For further information please contact Kevin Marshall on 0408 936 380 or [email protected]
Property features
Cost breakdown
-
Council rates: $2,842 / year
-
Water rates: $264 / year
Nearby schools
| Albany Senior High School | Secondary | Government | 1.4km |
| Albany Primary School | Primary | Government | 1.6km |
| Spencer Park Education Support Centre | Primary | Specialist | 2.8km |
| Spencer Park Primary School | Primary | Government | 2.8km |
| Bethel Christian School | Combined | Non-government | 3.4km |
| St Joseph's College | Combined | Non-government | 3.6km |
| Yakamia Primary School | Primary | Government | 4.0km |
| John Calvin School | Combined | Non-government | 4.0km |
| Australian Christian College - Southlands | Combined | Non-government | 4.4km |
| Parklands School | Primary | Non-government | 4.6km |
