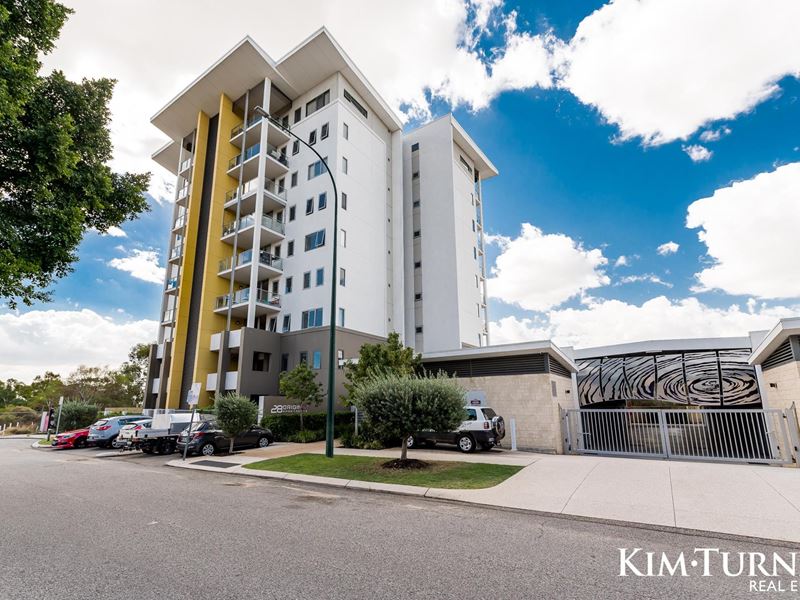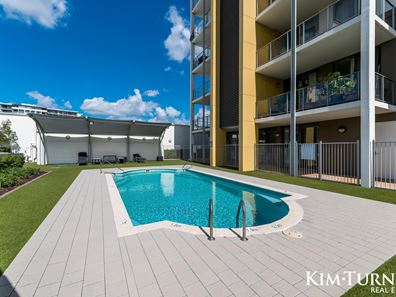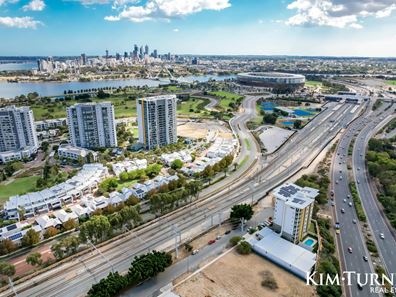


40/28 Goodwood Parade, Burswood WA 6100
Sold price: $525,000
Sold
Sold: 23 Aug 2022
2 Bedrooms
2 Bathrooms
2 Cars
Landsize 122m2
Apartment
Contact the agent

Kim Turner
0423089439
Louie Pezzimenti

Turner Estate Agents
Penthouse - Resort Style Living
Set on the eighth floor of the Origin Apartments complex with sweeping views of the City, Optus Stadium and Matagarup Bridge - they're quite impressive during the day, and stunning at night when everything lights up.And then there's the location - it's close to the Crown entertainment complex, shops, stadium, Burswood train station and other transport routes to the CBD or airport, and there is easy access to riverside pathways allowing you to walk, jog or cycle by the Swan whenever you feel like it.
The home is chic and modern with gorgeous timber flooring and neutral décor throughout, making it easy to showcase your own style.
With 122sqm of internal area, it offers a great amount of space.
A roomy open-plan living/dining area includes a chic, linear kitchen, which is set along one wall to maximise the space and boasts quality European stainless-steel appliances and stone benchtops.
A sliding door opens to a balcony where you can entertain while admiring the sparkling outlook or simply relax with the beverage of your choice.
There are two bedrooms and two bathrooms.
The master bedroom has a walk-through wardrobe to a sleek en-suite with shower, vanity unit and toilet.
The second bedroom has built-in robes and the second bathroom includes a bath/shower, vanity unit, toilet and laundry facilities.
The apartment offers stylish, low-maintenance living, and the Origin complex provides a range of additional lifestyle benefits such a pool, gym, residents' lounge and barbecues as well as secure parking and entry.
It would make a great home, particularly for a first-home buyer looking to be close to the city and entertainment precincts, but would also suit investors; all the fabulous features that appeal to home owners will also be attractive to tenants.
Inside
• Open-plan living area. Timber flooring to the living/dining area, tiles to the kitchen
• Kitchen with stone benchtops, soft-close cupboards and drawers, glass splashback, quality stainless-steel appliances, including induction cooktop, oven, rangehood and dishwasher, large fridge recess with under-bench and overhead storage
• Two bedrooms with timber flooring and two bathrooms
• Master with walk-through robe to en-suite with shower, vanity unit and toilet
• Second bedroom with built-in robes
• Second bathroom with bath/shower, vanity unit, toilet and laundry facilities
• Airconditioning
• 122sqm of internal space
Outside
• 12sqm balcony
• 4sqm store room
The Origin Complex
• Parking for two cars
• Car stacker parking system
• Secure gated entries for vehicles and pedestrians
• Pool
• Barbecues
• Residents lounge
• Gym
• Pet friendly with permission
• Solar panels
• Set at the end of a cul-de-sac
Estimated current: Water $1152.90 p/a Council $1909.90 p/a Strata levy $1779.75 p/q
*Disclaimer: This document has been prepared for advertising and marketing purposes only. It is believed to be reliable and accurate, but clients must make their own independent enquiries and must rely on their own personal judgment about the information presented. Kim Turner Real Estate provides this information without any express or implied warranty as to its accuracy. Any reliance placed upon it is at the client's own risk. Kim Turner Real Estate accepts no responsibility for the results of any actions taken or reliance placed upon this document.*
Property features
Cost breakdown
-
Council rates: $1,909 / year
-
Water rates: $1,152 / year
-
Strata fees: $1,779 / quarter
Nearby schools
| St Augustine's School | Primary | Non-government | 0.9km |
| Perth Individual | Combined | Non-government | 1.2km |
| Trinity College | Combined | Non-government | 1.6km |
| Lathlain Primary School | Primary | Government | 1.9km |
| Victoria Park Primary School | Primary | Government | 1.9km |
| Ursula Frayne Catholic College | Combined | Non-government | 2.0km |
| St Clare's School | Secondary | Non-government | 2.0km |
| Victoria Park Christian School | Primary | Non-government | 2.0km |
| Regent College | Primary | Non-government | 2.0km |
| Rivervale Primary School | Primary | Government | 2.1km |