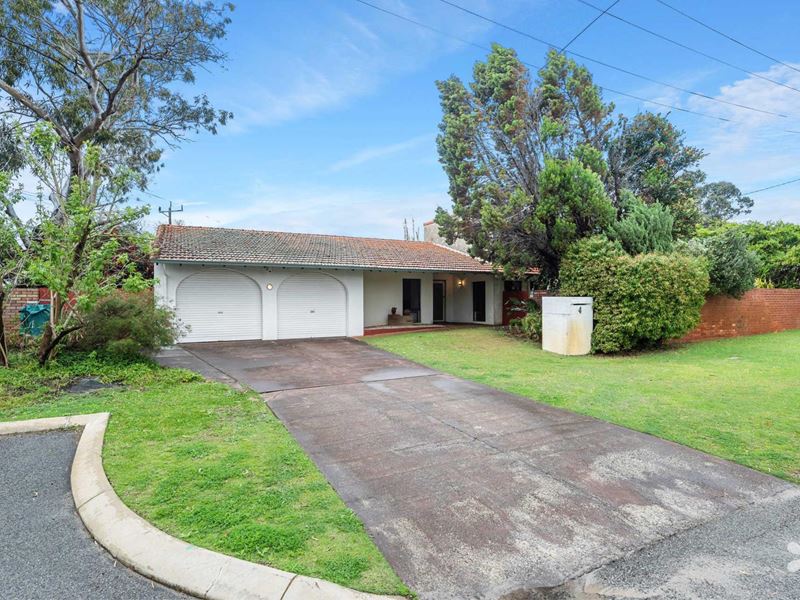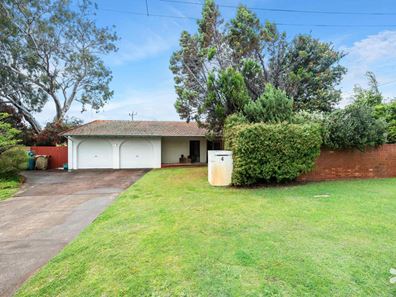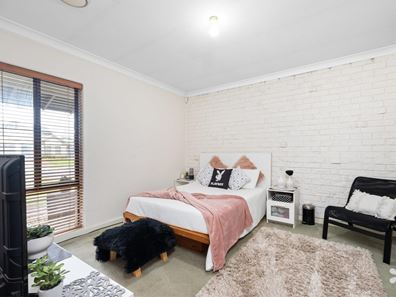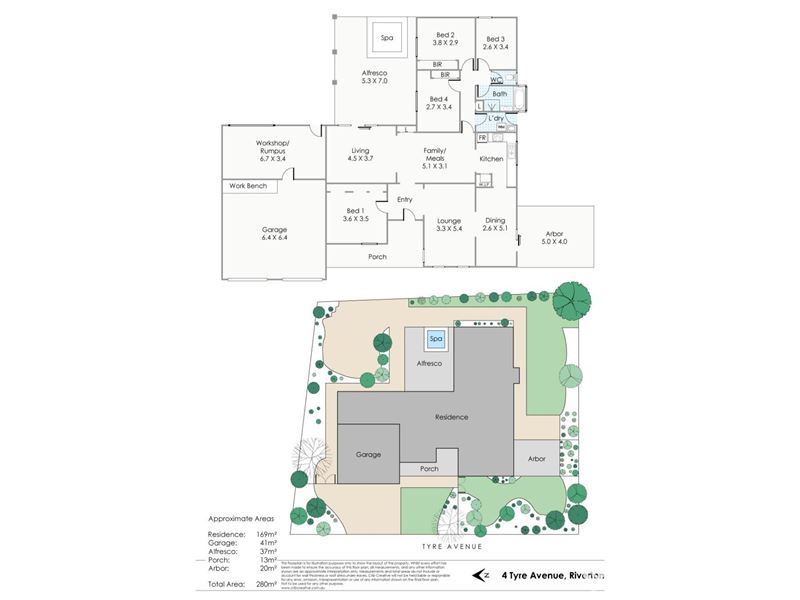


4 Tyre Avenue, Riverton WA 6148
Sold price: $1,080,000
Sold
Sold: 08 Oct 2021
4 Bedrooms
1 Bathroom
2 Cars
Landsize 924m2
House
Contact the agent

Nikki Varga

Nik Varga

Vivid Property Perth
HOME OPEN CANCELLED- ANOTHER ONE SOLD BY TEAM VARGA!
IMPORTANT: In order to comply with the WA Governments requirement to maintain a contact register for all real estate viewings; if you would like to view this property, please register to book an inspection time online by clicking the ‘Book an inspection’ or ‘Request an inspection’ button, or visit us at vividpropertyperth.com.au – it is quick and easy and will save you time on the day.Not an opportunity to be missed - Situated in a prime location of Riverton sits this 924sqm, zoned R30 block – either retain the current property, bulldoze & rebuild on an enviable block, or make use of the subdivision potential!**
Nestled at the end of a cul-de-sac, approx. 400m walk to Riverton Bridge/Lo Quay Café & Riverton Primary School, approx. 300m walk to popular, Italian café/grocer (Rustico’s), & within Rossmoyne Senior High School zone.
PROPERTY
Wide entry hall leading through to large living room
Spacious dining room linking through to the kitchen & with sliding door to patio
Kitchen equipped with upright gas cooker, fridge recess, built in pantry & dishwasher
Large meals/family area off the kitchen that continues to sunken lounge
Sunken lounge with sliding doors to rear yard
Main bedroom situated to the front of the home with robe recesses.
Second, third & fourth bedrooms to rear, 2nd & 3rd with robes & reverse cycle split system a/c’s
Bathroom with separate bath & shower
Separate WC
Laundry with direct access to clothesline/yard
Patio surrounded with lush, green gardens with a spa. Continue down to a second sunken seating area.
Another yard space with grass, perfect for kids/pets, to the other side of the home – also with patio & surrounded by beautifully established gardens
Gate access from front yard to both sides of the property
Extra-large double garage with roller doors & large workshop/studio – perfect for a space to tinker, home salon/art studio, or convert to a teenager’s retreat.
FEATURES
Manual bore reticulation
Gas hot water system
Built: 1974, brick & tile.
Block: 924sqm block, zoned R30, potential triplex site
**Subject to WAPC approval
Water rates: approx. $1,200 per annum
Council rates: approx. $1,600 per annum
NB
Pump for bathroom spa bath, ducted gas heating, & alarm system not working – sold ‘as is’
Bottom reticulation to rear yard not connected – sold ‘as is’
Property features
Nearby schools
| Riverton Primary School | Primary | Government | 0.5km |
| Riverton Education Support Centre | Primary | Specialist | 0.5km |
| Queen Of Apostles School | Primary | Non-government | 0.6km |
| Shelley Primary School | Primary | Government | 1.4km |
| Orana Catholic Primary School | Primary | Non-government | 1.7km |
| Wilson Primary School | Primary | Government | 1.8km |
| Clontarf Aboriginal College | Secondary | Non-government | 1.8km |
| Parkwood Primary School | Primary | Government | 1.9km |
| Lynwood Senior High School | Secondary | Government | 1.9km |
| Fountain College | Combined | Non-government | 1.9km |
