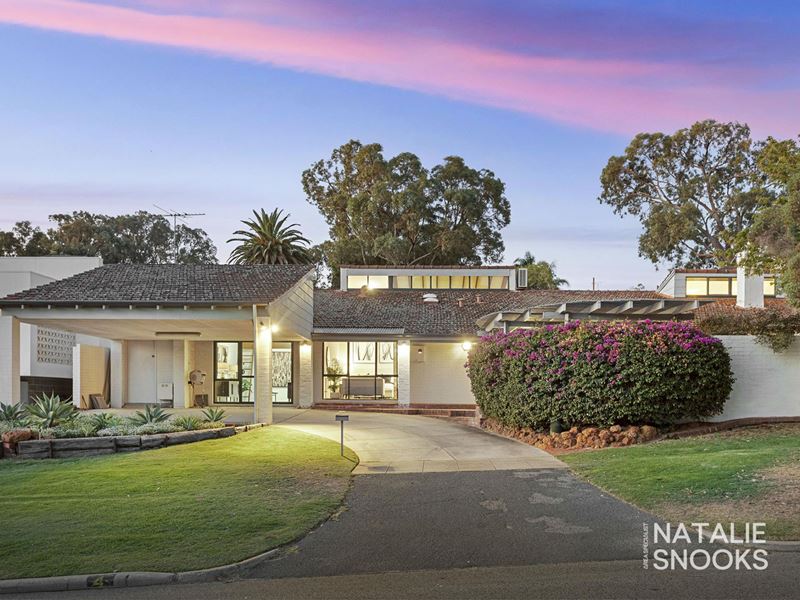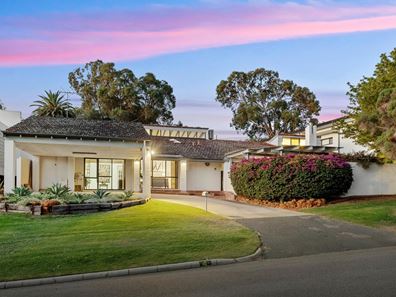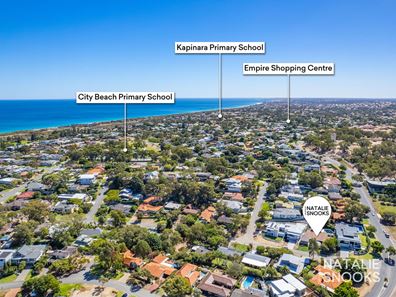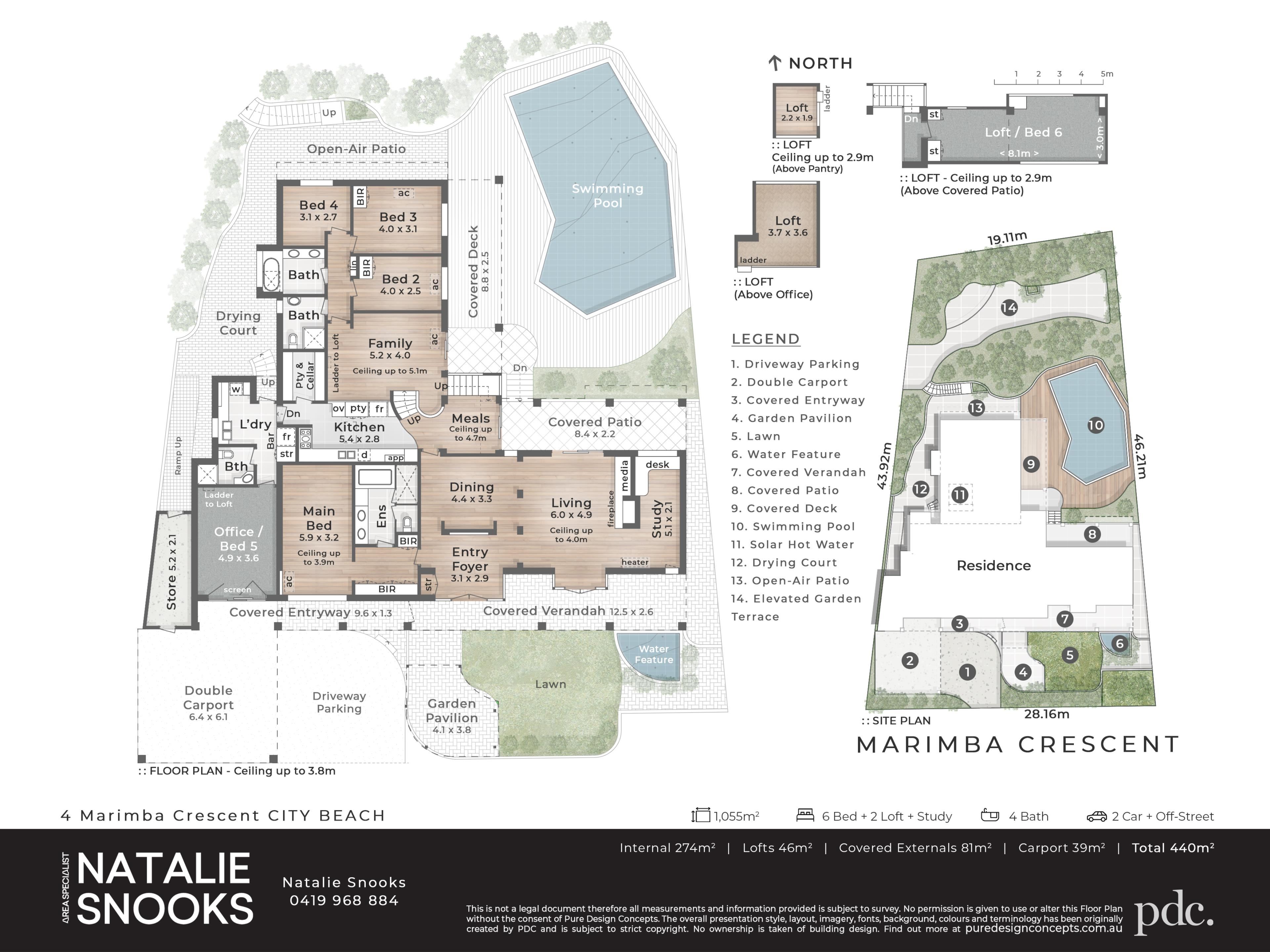


4 Marimba Crescent, City Beach WA 6015
Sold price: $2,550,000
Sold
Sold: 10 May 2024
5 Bedrooms
3 Bathrooms
2 Cars
Landsize 1,055m2
House
Contact the agent

Natalie Snooks
0419968884
Area Specialist PTY LTD
Designed by Peter Overman | Central City Beach Family Residence | Massive Elevated 1055m2 Landholding | North-Facing Rear Orientation
DESIGNED BY PETER OVERMANCENTRAL CITY BEACH FAMILY RESIDENCE
MASSIVE ELEVATED 1055M2 LANDHOLDING
NORTH-FACING REAR ORIENTATION
Designed by renowned architect, Peter Overman, who introduced WA to the concept of an open plan kitchen/dining/living area, this home offers a functional design relevant to today’s lifestyle. This well-presented family home features soaring ceilings and an abundance of natural light, creating a bright and inviting atmosphere throughout.
Boasting a prime Central City Beach location just a short stroll from pristine beaches with their restaurants, Bold Park and the Empire Village Shopping Centre, this home offers an exceptional lifestyle for discerning buyers.
Entry to the home is via a private garden pavilion and lawned area. The entry foyer leads to a spacious living and dining room with a nearby study. This living space flows to the covered patio and pool area with sprawling gardens beyond.
The open-plan kitchen, meals and family area with cathedral ceilings also seamlessly flow to the outdoors, creating an ideal setting for family gatherings and hosting friends. With large windows and an open layout, the home is designed to maximise natural light and outdoor views.
The master suite is conveniently located at the front of the home well away from the minor bedroom wing located towards the rear. There is also a large home office with its own access door at the front of the home. A nearby bathroom means that this room could also function as a bedroom if required.
Council Rates: $3,756.53 per annum.
Water Rates: $1,712.57 per annum.
For more information or to arrange a private inspection, please contact your Area Specialist, Natalie Snooks, on 0419 968 884 or [email protected]
Property features
Nearby schools
| City Beach Primary School | Primary | Government | 0.5km |
| The Japanese School In Perth | Combined | Non-government | 0.5km |
| Kapinara Primary School | Primary | Government | 1.5km |
| Floreat Park Primary School | Primary | Government | 2.1km |
| Holy Spirit School | Primary | Non-government | 2.3km |
| Newman College | Combined | Non-government | 2.3km |
| Churchlands Primary School | Primary | Government | 2.7km |
| John Xxiii College | Combined | Non-government | 2.9km |
| Churchlands Senior High School | Secondary | Government | 3.0km |
| Wembley Downs Primary School | Primary | Government | 3.0km |
