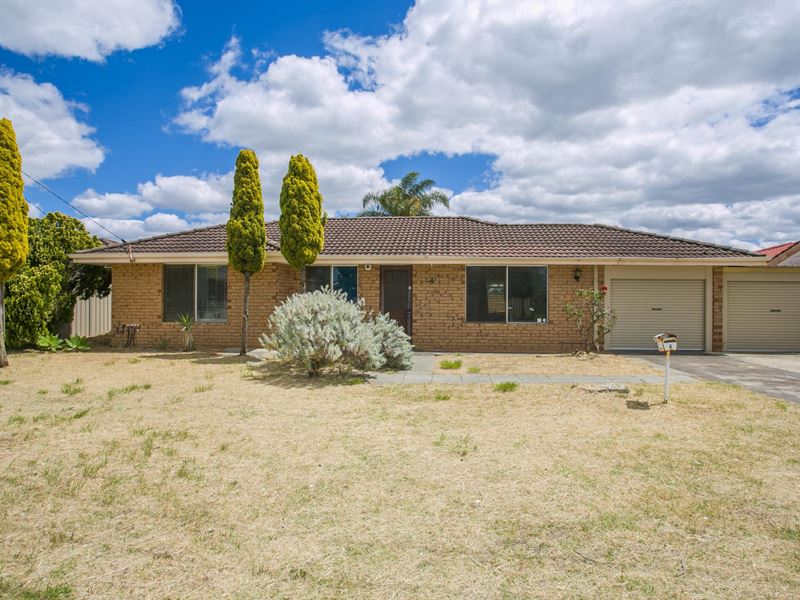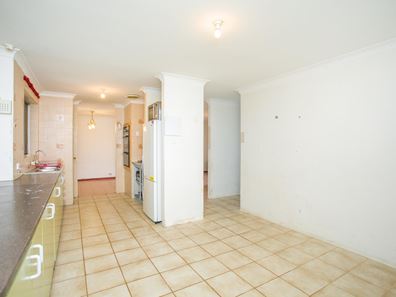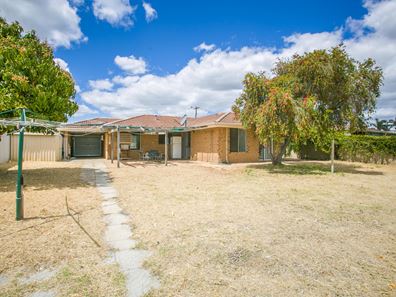


4 Lena Crescent, Beechboro WA 6063
Sold price: $377,000
Sold
Sold: 18 Nov 2021
4 Bedrooms
2 Bathrooms
2 Cars
Landsize 719m2
House
Contact the agent

Adam Bettison
0893782555
HouseSmart Real Estate Pty Ltd
Massive Double Living Space Home with R20/50 Subdivision Potential
Welcome to this excellent four-bedroom, two-bathroom brick and tile home built in 1987. This is an incredible opportunity to owna home with a sprawling 187 square metres of livable space, multiple living areas, double roller-door garages, all placed on a respectable 719 square metres of R20/50 zoned lot size. With potential for subdivision, a huge backyard, tiled flooring and bright windows, there's lots to love about this home. This home is looking for some renovation so that it can be transformed into new glory. Once renovations are complete, this home could rent for at least $450 per week, or you could move in and enjoy the home yourself!
Drive up and park on the extra wide driveway, which can fit at least 3 cars, or inside the double roller-door garage. The right hand side roller-door garage fits a single car, and the left hand size has drive-through access to the backyard. Walk along decorative concrete paving to the front door. There is external lighting here and multiple large windows that face the street and front yard.
Step inside and enjoy large open spaces, tiled flooring, and decorative light pieces. Some cosmetic marks throughout need a little bit of love to restore the home to former glory. Large windows are strategically placed to draw plenty of natural light into the home.
The kitchen shines with lots of open open space, providing great flexibility for cooking, dining and living setups. There's a long kitchen benchtop, a double sink, breakfast bar and plenty of cupboard space to store all your cooking equipment. Make good use of a well-sized fridge nook, a built in oven with gas stovetop (900mm wide) and exhaust fan. The kitchen area can be accessed from both ends.
Secondary bedrooms have large windows, ceiling fans, tiled or carpet flooring and easy access from the main living spaces of the home. The master bedroom features a full length and height sliding mirror door built in robe, and in-wall-mounted split cycle air-conditioning unit. The ensuite bathroom (to the master) has an oversized shower with attractive blue feature tiling, a large mirror and also a vanity with cupboard space.
Stepping out into the backyard, there's a large brick paved area, plenty of space, a steel garden shed (good sized), outdoor lighting, a free-standing clothes line, and plenty of room for activities. Work on projects, kick a football around, or install a swingset or trampoline. The block is generally flat, and has subdivision potential if you can access the higher R50 zoning.
This home is located right near both Hull Park and Sacramento Park. There's plenty of public transport options nearby including on Amazon Drive and Altone Road. Commuting is simple through swift access to Reid Highway, Morley Drive East and Tonkin Highway. School options in close proximity include Beechboro Primary School, Kiara College, Beechboro Christian School and John Septimus Roe Anglican Community School.
Council Rates: Approximately $2,000 per year
Water Rates: $1097 per year
Potential Market Rent (after renovations): $450 ++ per week
Property features
Nearby schools
| Beechboro Primary School | Primary | Government | 0.6km |
| East Beechboro Primary School | Primary | Government | 0.9km |
| Kiara College | Secondary | Government | 1.3km |
| West Beechboro Primary School | Primary | Government | 1.4km |
| Beechboro Christian School | Primary | Non-government | 1.5km |
| Lockridge Primary School | Primary | Government | 1.9km |
| Good Shepherd Catholic School | Primary | Non-government | 2.1km |
| Caversham Valley Primary School | Primary | Government | 2.5km |
| Eden Hill Primary School | Primary | Government | 2.8km |
| Hampton Senior High School | Secondary | Government | 2.9km |