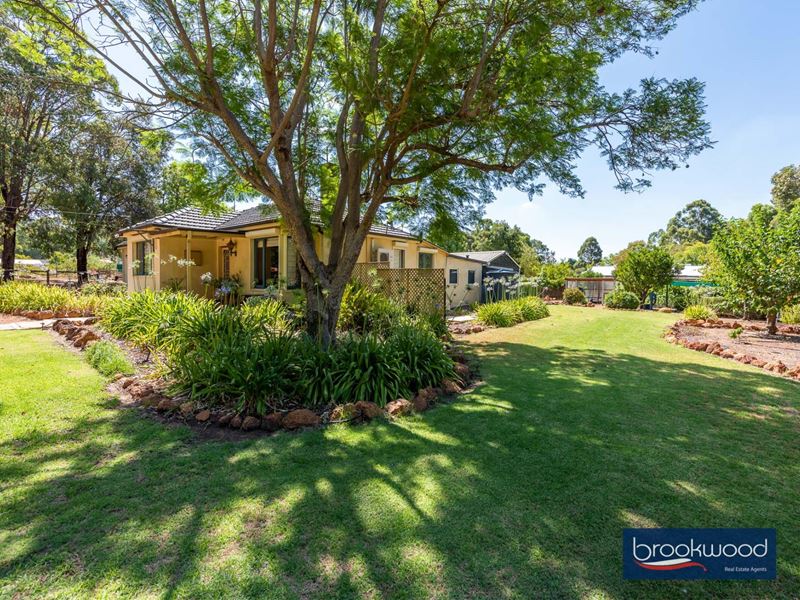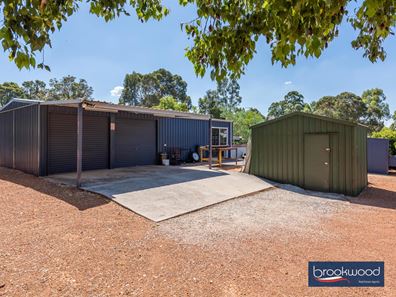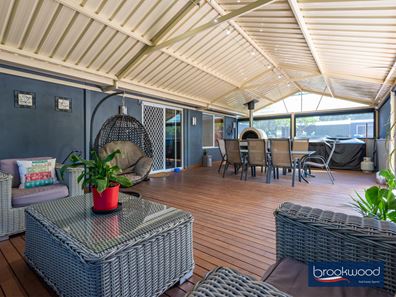


4 Hollett Road, Stoneville WA 6081
Sold price: $700,000
Sold
Sold: 27 Feb 2022
3 Bedrooms
2 Bathrooms
2 Cars
Landsize 4,000m2
House
Contact the agent

Cheryl New
0439961192
Brookwood Realty
RARE ACRE OF HEAVEN
An acre of the old Stoneville Orchards is now home to thriving gardens, a renovated and expanded brick and tile residence, multiple entertaining zones, and a powered workshop, deluxe chicken run, and garden shed: This is the very best of life in The Hills.3 beds 2 baths plus study
1968-built brick and tile
Jarrah floors, high ceilings
Multiple entertaining zones
6.6kW solar panels
Zoned reticulated gardens
Powered 12 x 6 workshop
Chicken run & garden shed
Fully fenced 1-acre block
Close Mundaring & schools
It’s all here, a home with heart and character, enough space to feel free but not overwhelmed by upkeep, a workshop, productive gardens, and spectacular indoor-outdoor living with a games room/bar flowing out to a large north-facing deck where retractable screens, a built-in pizza oven and restful garden views fashion an all-season entertaining space.
The front door opens to reveal the rich-toned jarrah floors and high ceilings of an open plan family/meals/kitchen area. A sizeable timber-framed corner window fills the living zone with natural light; split system air-conditioning provides year-round comfort. White cabinets, stone benchtops, and rustic floor tiles fashion a kitchen with a modern farmhouse vibe. An electric oven, 4-burner gas hob, and dishwasher make for uncomplicated meal prep and clean up.
A central hall leads from the shared living zone to the privacy of the bedroom wing. The main bedroom has split system air-conditioning and a ceiling fan, a large south-facing window looks out to tall trees and the surrounding gardens. A walk-in robe and fully tiled ensuite deliver an expansive parents’ retreat. Both junior bedrooms are air-conditioned and fitted with overhead fans. One of these rooms opens into a home office; a generous space that could be styled as a third junior bedroom or an indulgent walk-in robe and dressing room.
A paradise for entertainers is found across the rear of the home, consisting of a bar/games room and a big, beautiful deck. Seamless indoor-outdoor living awaits, and with an impressive pizza oven, retractable awnings, and room a family-sized table and sofas for lounging, it’s easy to imagine regular pizza nights, spectacular Sunday roasts, and years of memory-making with family and friends.
Vegetable gardens, fruit trees, and tall Liquid Ambers are arranged across the fully fenced one-acre lot – offering a palpable connection to nature and visual reminders of the changing seasons: one of the greatest joys of life in the Hills. A powered workshop and various outbuildings provide the infrastructure for country living. In addition to food harvested from the productive gardens, a luxury chicken run holds the promise of days that begin sunny side up.
Minutes from the bustling village of Mundaring, a choice of local schools, trails for riding and walking, and sporting facilities, this unique and notable property is the dream of a life in The Hills dream made real.
To arrange an inspection of this property, call Cheryl New on 0439 961 192.
Property features
Nearby schools
| The Silver Tree Steiner School | Primary | Non-government | 2.8km |
| Mundaring Primary School | Primary | Government | 3.0km |
| Mundaring Christian College | Combined | Non-government | 3.6km |
| Parkerville Primary School | Primary | Government | 3.8km |
| Sacred Heart School | Primary | Non-government | 4.3km |
| Mount Helena Primary School | Primary | Government | 4.8km |
| Eastern Hills Senior High School | Secondary | Government | 5.0km |
| Sawyers Valley Primary School | Primary | Government | 5.0km |
| Glen Forrest Primary School | Primary | Government | 8.2km |
| Helena College | Combined | Non-government | 8.4km |