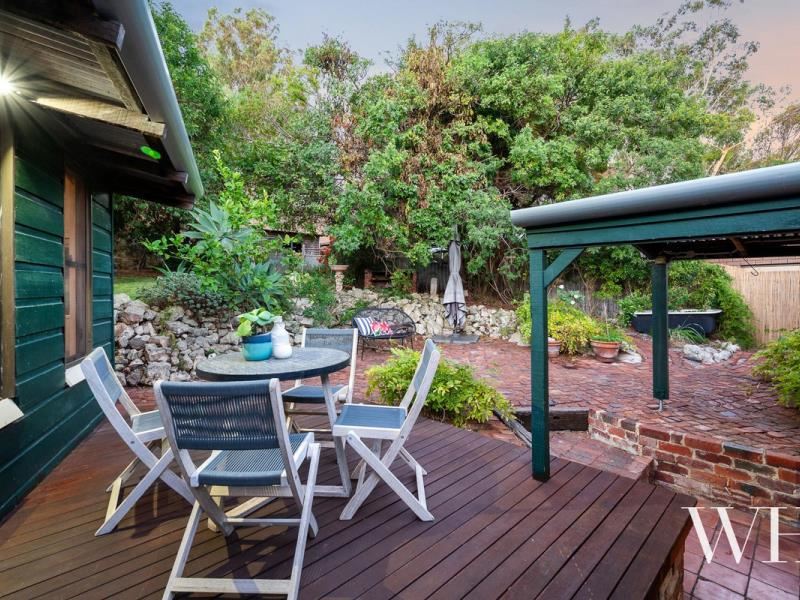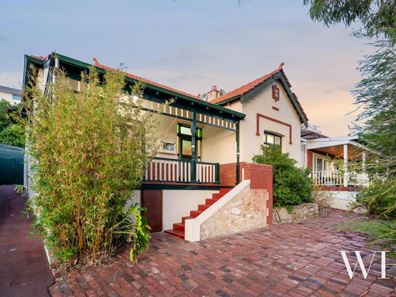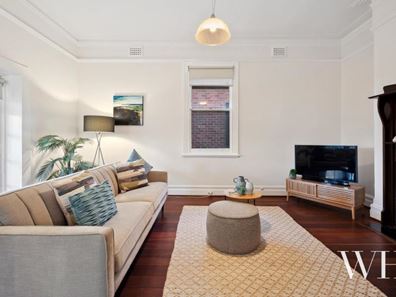


4 Holland Street, Fremantle WA 6160
Sold price: $1,581,000
Sold
Sold: 07 Feb 2024
3 Bedrooms
1 Bathroom
Landsize 669m2
House
Contact the agent

Stefanie Dobro
0409229115
White House Property Partners
Historic charm, big backyard, river precinct
UNDER OFFER by Stefanie Dobro, White House Property Partners, with multiple offers.This is a very special neighbourhood – on the high side of the western end of Holland Street, lined with historic homes, and with central Fremantle a walk away. A 1920s brick home on limestone foundations sits above the street with treed outlooks out front, and a big backyard rising up the hill. A sweet timber studio has its own deck, and the expansive rear gardens are cool and leafy. The original features of high ceilings, wide jarrah boards and Oregon doors are all intact, and the living/dining and outdoor areas have the ideal northern orientation. Stroll to fine local schools, the river, parks, and George Street shopping and restaurants, and enjoy the relaxed atmosphere of a character home on a large block with even more potential to make the most of this brilliant location.
A big gum tree, lawn and gardens out front lead to a high veranda with decorative timber detailing – a great spot to catch the breezes. Hidden beneath the front deck is a generous and wonderful limestone cellar with temperature control and air conditioning - perfect for storing your wine collection. Coming inside, off the wide hallway is a large living room with French doors to the veranda, and two jarrah-floored bedrooms. The home opens up to the air-conditioned northern living/dining, with a skylight, and timber dados and ceiling painted in fresh white. Flow through to the kitchen, where a big Ilve range sits in the old fireplace, and shaker-style cabinetry is in pale timber. Genuine granite tops add luxury to the modern bathroom, with frameless glass shower and lots of storage. A third bedroom is a charming space, including a study zone, its own side entry door, and timber-framed windows looking to the garden.
A wall of northern windows in the living welcomes the garden views. Step out to paved dining under the back veranda, and an elevated deck by the studio – a perfect spot for an office, yoga room, or fourth bedroom, with the original outdoor loo nearby. A rubble limestone wall defines the upper garden, which has masses of space, fig trees among the plentiful greenery, a brick barbecue under the trees, and a two-roomed shed/workshop. The possibilities are endless here, with room for a pool or whatever you wish, and the home is solar-powered too.
Location, elevation, character, comfort, and a big block – 4 Holland Street is a real find with a very Freo feel, and a great place to call home.
3 bedrooms 1.5 bathrooms 1 office 1 car
• 1920s character, elevated position, big backyard
• Special street lined with historic homes, close to town
• Generous temperature controlled secure cellar
• Jarrah floors, high ceilings, fireplaces, serene atmosphere
• Gracious original living room, plus living/dining at rear
• Modern kitchen and bathroom, plus outdoor loo
• Northern garden rises up the hill – fantastic potential
• Paved parking, rear studio with deck, shed/workshop
• Solar power, solar hot water
• Access through a shared driveway off Holland
• Walk to the river, George St, East Freo Primary, John Curtin College of the Arts
For more information please contact Exclusive Selling Agent Stefanie Dobro from White House Property Partners on 0409 229 115
Water rates: $1,263.14 per annum (approx)
Council rates: $1,932.00 per annum (approx)
Property features
Cost breakdown
-
Council rates: $1,932 / year
-
Water rates: $1,263 / year
Nearby schools
| East Fremantle Primary School | Primary | Government | 0.2km |
| John Curtin College Of The Arts | Secondary | Government | 0.2km |
| Christian Brothers' College | Secondary | Non-government | 0.6km |
| Seda College Wa | Secondary | Non-government | 0.7km |
| St Patrick's Primary School | Primary | Non-government | 1.0km |
| Fremantle Primary School | Primary | Government | 1.1km |
| White Gum Valley Primary School | Primary | Government | 1.2km |
| Lance Holt School | Primary | Non-government | 1.5km |
| North Fremantle Primary School | Primary | Government | 1.7km |
| Richmond Primary School | Primary | Government | 1.8km |
