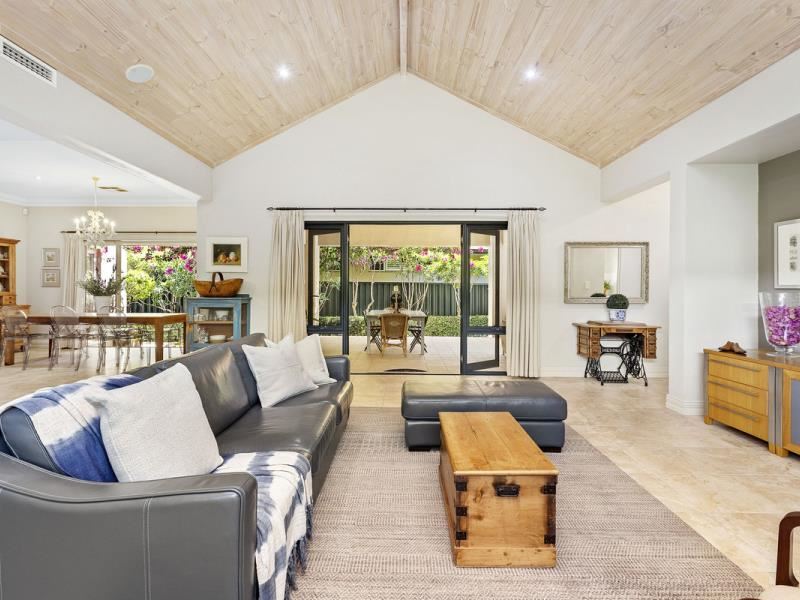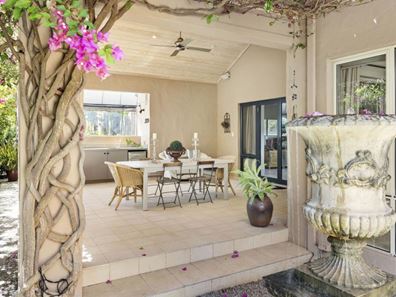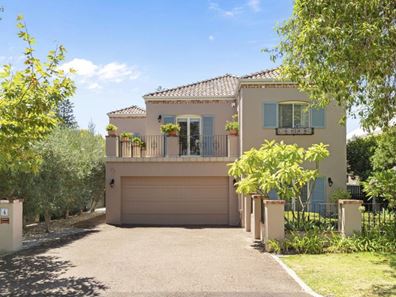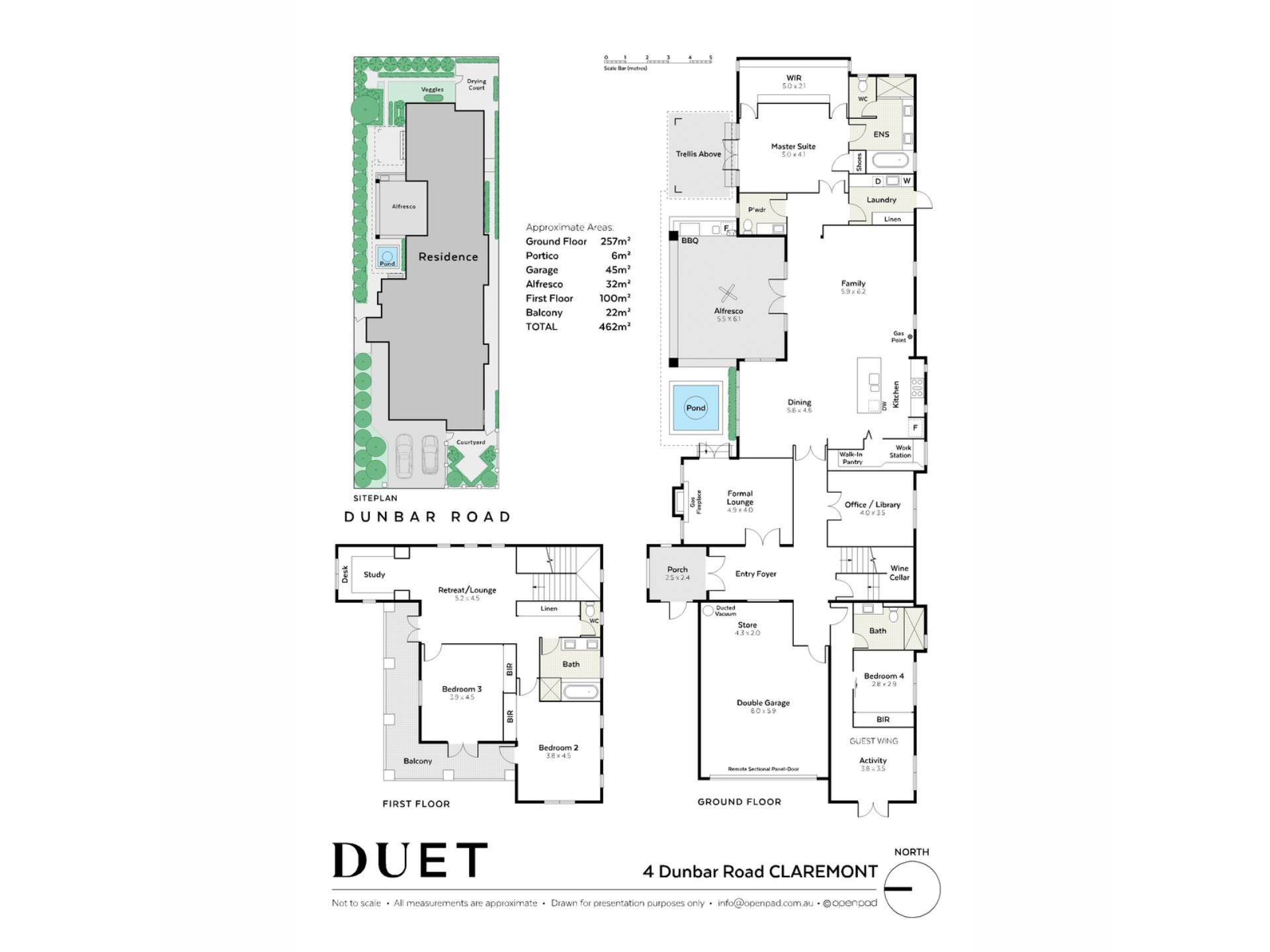


4 Dunbar Road, Claremont WA 6010
Sold price: $3,400,000
Sold
Sold: 26 Feb 2024
4 Bedrooms
3 Bathrooms
2 Cars
Landsize 713m2
House
Contact the agent

Susan James
0408003700
DUET Property Group
SUPERB EUROPEAN-INSPIRED FAMILY HOME
THE FEATURES YOU WILL LOVEThis warm and welcoming Riverstone home was designed to accommodate a growing family. With open plan living areas, a cleverly designed floorplan that is perfect for multi-generational living, a separate apartment within the main home (encompassing its own private entrance, courtyard, bedroom, bathroom and sitting room) and a beautiful, calming ambience, this home is ideal for families with older children, elderly parents, an au pair or long term visitors. The European influence of the home is evident in the beautifully manicured gardens, vine covered terrace and the decorative timber and wrought iron front door. With several indoor and outdoor living areas, a gorgeous country-style kitchen, formal sitting room and study, as well as a double garage plus off street parking for several cars, this is a highly versatile home that will suit families of all shapes and sizes.
THE LIFESTYLE YOU WILL LIVE
Experience the peaceful Claremont lifestyle from this tranquil, leafy location. Stroll to College Park, Claremont Park, the Claremont Quarter shopping strip, local cafes and restaurants and the sparkling waters of Freshwater Bay. Premium schools including Christ Church, MLC, Scotch College and Freshwater Bay Primary are all close by. Bus and train services make getting around easy, and there are cycle paths and plenty of walking and jogging routes to enjoy. The Bay Rd Pantry, Claremont Medical Centre and a gym are all within walking distance. This friendly street is known for its lovely neighbours - you'll feel welcome from the moment you move in.
THE DETAILS YOU WILL NEED
Council Rates: $4,309.57 per annum
Water Rates: $2,445.73 per annum
Land Area: 713m2
Property features
Cost breakdown
-
Council rates: $4,309 / year
-
Water rates: $2,445 / year
Nearby schools
| Freshwater Bay Primary School | Primary | Government | 0.6km |
| St Thomas' Primary School | Primary | Non-government | 0.7km |
| Christ Church Grammar School | Combined | Non-government | 1.1km |
| Methodist Ladies' College | Combined | Non-government | 1.3km |
| Scotch College | Combined | Non-government | 1.5km |
| Dalkeith Primary School | Primary | Government | 1.6km |
| Loreto Nedlands | Primary | Non-government | 1.7km |
| Moerlina School | Primary | Non-government | 1.8km |
| Mount Claremont Primary School | Primary | Government | 1.9km |
| Quintilian School | Primary | Non-government | 1.9km |
