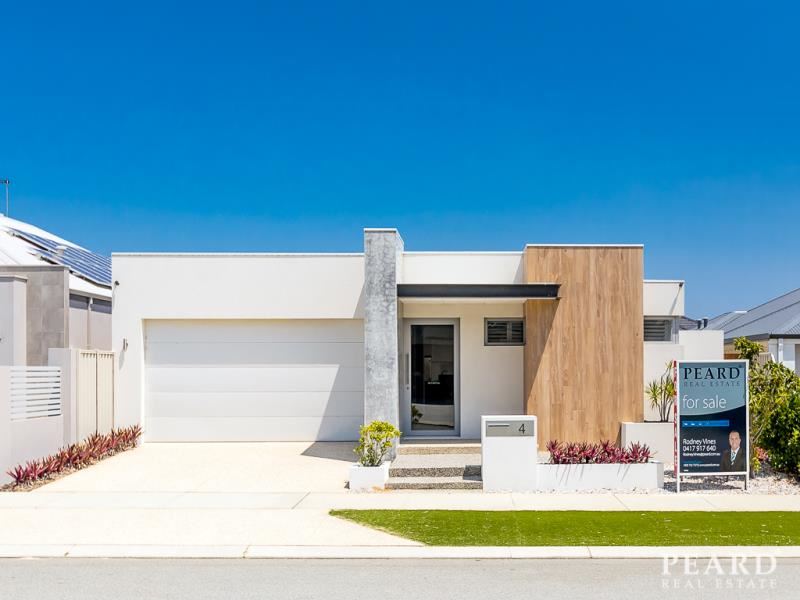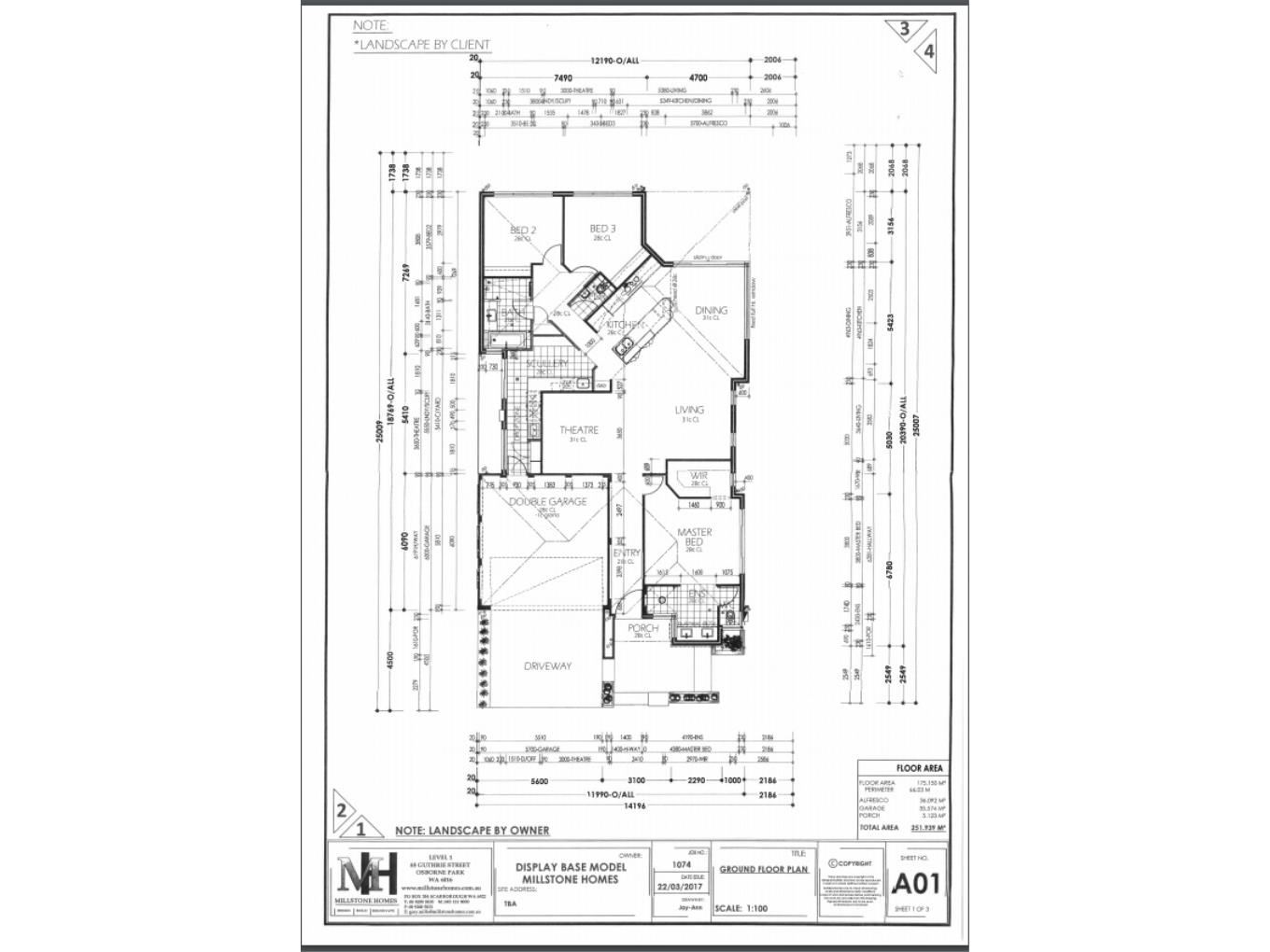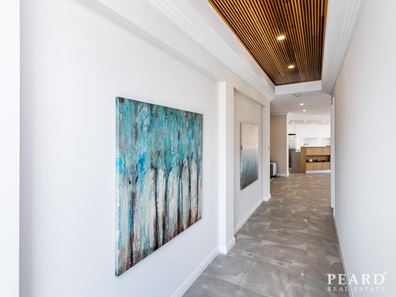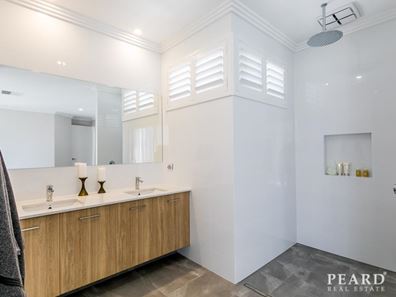UNDER OFFER
***HOME OPEN BY APPOINTMENT***
This stunning 2016-built 3 bedroom 2 bathroom ex-display home in Woodvale’s impressive “Chianti Private Estate” is somewhat of a dream family entertainer and has never been lived in, allowing you to be the first to experience its spectacular features both inside and out.
Surrounded by other luxurious properties in a tranquil “No Through Road” locale, this stylish and sophisticated abode will make a lasting first impression through its striking concrete feature-wall façade. The excellence continues within, where a spacious and carpeted master-bedroom suite at the front of the house boasts a fitted walk-in wardrobe, access out to a splendid north-facing courtyard (with a hot and cold water outdoor shower) and a large fully-tiled ensuite bathroom comprising of a walk-in shower, twin “his and hers” stone vanities and a separate toilet for good measure.
A massive open-plan lounge, dining, family and kitchen area is a light, bright, airy and combined space where most of your casual time will be spent, graced by quality tiled flooring, a study nook that doubles as a “drop zone” or charging station for all of your electronics, a breakfast bar for quick meals, sparkling stone bench tops, funky light fittings, double sinks, glass splashbacks, an Ilve integrated range hood and a 900mm-wide gas cooktop/oven of the same brand. The magnificent scullery-come-laundry off here is huge and plays host to more sleek stone tops, tiled splashbacks, an additional sink, a stainless-steel Ilve dishwasher, ample storage and shelving options, a double linen/broom cupboard, internal shopper’s entry via a remote-controlled double lock-up garage and external access to a side drying courtyard.
Both secondary bedrooms are also carpeted for comfort and are fitted with full-height built-in robes, serviced by a powder room, an extra linen press and an exquisite main family bathroom with a walk-in shower, separate bathtub and a stone vanity. An impressive set of glass bi-fold doors seamlessly extends entertaining out to a fabulous rear alfresco from the living space, also revealing a remote-controlled “vergola” for all-seasons, as well as a benched seating area for your guests and gas plumbing for a future barbecue if required.
WHAT’S INSIDE:
• 3 bedrooms, 2 bathrooms
• Huge open-plan lounge/dining/family/kitchen area
• Study/computer nook
• Generous walk-in scullery-come-laundry
• Spacious master-bedroom suite
• 2nd/3rd bedrooms with BIR’s
• Separate bath and shower to the main bathroom
• Powder room
• Linen press
WHAT’S OUTSIDE:
• Outdoor alfresco with glass bi-fold doors and remote “vergola” ceiling louvers
• Plumbing in place for a future gas BBQ
• Double garage with shopper’s entry
• Hot and cold water shower, off the private master courtyard
• Easy-care artificial front turf
• Low-maintenance reticulated gardens
• Quality concrete-aggregate exterior
SPECIAL FEATURES:
• High ceilings
• Daikin ducted reverse-cycle air-conditioning system
• Security-alarm system
• Profile doors throughout
• White plantation shutters
• Feature trio stepped ceiling cornices
• Feature skirting boards
• Instantaneous gas hot-water system
• 175sqm (approx.) of total house area
• 355sqm (approx.) block with a side-access gate
• Built in 2016 – ex-display home that has never been lived in
With the picturesque Yellagonga Regional Park wetlands only walking distance away and the likes of Woodvale Secondary College, Woodvale Primary School, St Luke’s Catholic Primary School, Woodvale Boulevard Shopping Centre, the freeway, public transport at Whitfords Train Station and our pristine northern coastline all only a matter of minutes away, there is no better place for you to live. You can be sure of that!
Please contact RODNEY VINES on 0417 917 640 for further details and to register your interest today.
Property features
-
Garages 2
Property snapshot by reiwa.com
This property at 4 Dolcetto Way, Woodvale is a three bedroom, two bathroom house sold by Rodney Vines at Peard Real Estate on 21 Jan 2021.
Looking to buy a similar property in the area? View other three bedroom properties for sale in Woodvale or see other recently sold properties in Woodvale.
Nearby schools
Woodvale overview
Woodvale is bounded to the south by Whitfords Avenue, to the west by the Mitchell Freeway, to the north by Ocean Reef Road and to the east by Wanneroo Road. Trappers Drive runs through Woodvale, from Whitfords Avenue to Ocean Reef Road. The area within and around Woodvale was primarily rural until the late 1970s. Residential development began in 1979 and was completed by 1995 with the release of the Woodvale Waters housing estate. No farming properties remain in Woodvale.
Life in Woodvale
Woodvale is home to three primary schools and a secondary school. Other facilities include Woodvale Boulevard which has a large Woolworths and 25 specialty stores, Gascoyne Park which is popular place for kids to play and Yellagonga Regional Park which is known for its walking and cycling trail - you may even catch sight of a kangaroo or two.





