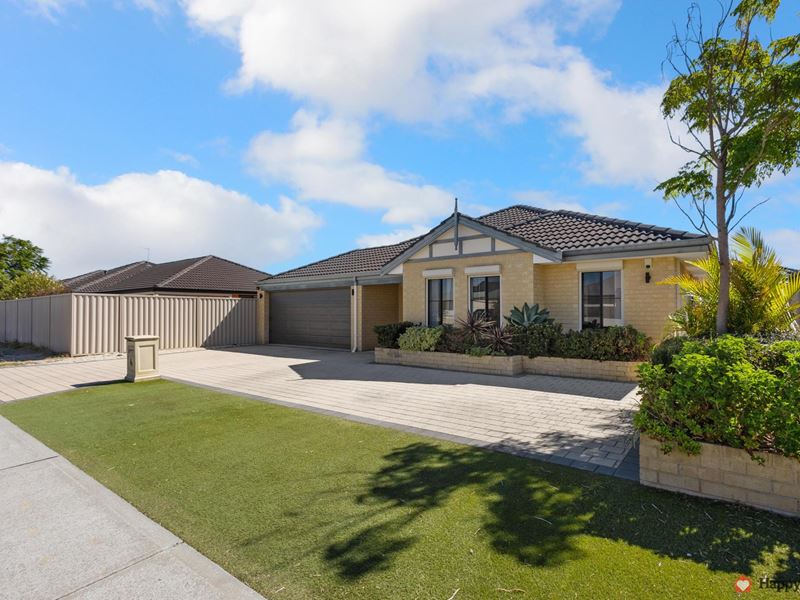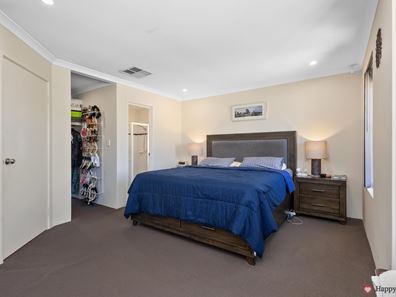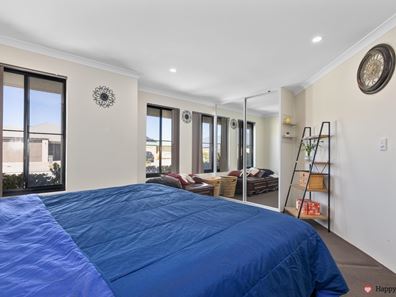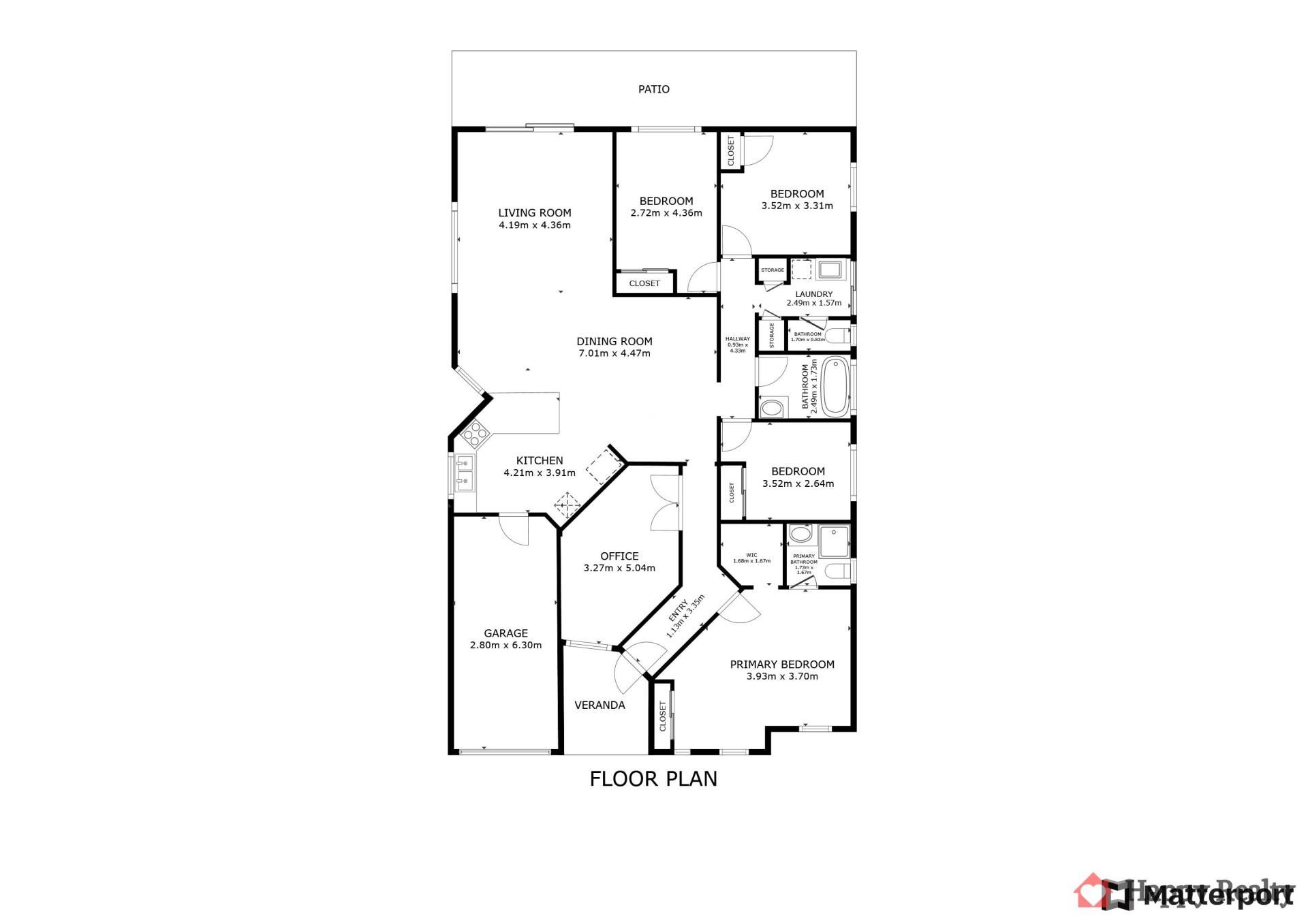


4 Darcy Street, Canning Vale WA 6155
Sold price: $870,000
Sold
Sold: 13 May 2024
4 Bedrooms
2 Bathrooms
2 Cars
Landsize 504m2
House
Contact the agent

Vicky Yang
0406701886
Yanqi Wang
0404039335
Happy Realty
Elegantly Renovated Family Haven
Step into this impeccably renovated home, set on a generous 504 sqm green title block. Built-in 2008 and beautifully modernized, it is the epitome of contemporary family living.This stylish residence features four well-appointed bedrooms and two bathrooms, including a master suite with a private retreat area, walk-in robe, and ensuite, ensuring a private space. The heart of the home is a fully renovated kitchen with top-of-the-line appliances, open to both the living and family rooms, which are perfect for entertaining and everyday life. A separate formal lounge provides a quiet escape for relaxation. Additional upgrades include new flooring throughout the main living areas, a fully updated second bathroom, and energy-efficient additions like reverse cycle air conditioning and a solar panel system.
Enjoy the convenience of a low-maintenance backyard, double garage with shopper's entry and drive-through access, plus extra front parking space. The property is designed for easy living and sustainability.
Nestled in a family-friendly neighborhood, this home is ideally located near schools, parks, and shopping centers, providing everything your family needs within easy reach.
Discover a perfect blend of style, comfort, and convenience in this stunningly renovated home. It's ready for you to move in and enjoy a refined lifestyle in a vibrant community. Don't miss out on this exquisite property. Contact us today to arrange a viewing!
Green Title Property: Spacious 504 sqm block, fully owned with no common areas.
Year of Construction: Built-in 2008, combining modern construction with timeless appeal.
Bedroom Details: Includes four bedrooms; a massive master suite features a retreat area, walk-in robe, and a private ensuite.
Bathroom Updates: One fully renovated bathrooms boasting contemporary fixtures and finishes.
Garage Configuration: A double garage that offers both shopper entry and convenient drive-through access.
Additional Parking: Enhanced with extra parking space at the front, suitable for guests or additional vehicles.
Renovations: Extensive updates include a fully renovated kitchen with state-of-the-art appliances and modern bathrooms.
Flooring: Elegant floorboards flow throughout the main living areas, adding style and durability.
Living Spaces: A formal enclosed lounge for privacy and a vast open-plan area that merges the kitchen, living, and family rooms into a cohesive space.
Climate Control: Equipped with reverse cycle air conditioning to ensure comfort throughout the seasons.
Energy Efficiency: Solar panel system installed, reducing utility costs and environmental impact.
Outdoor Living: Low-maintenance backyard designed for ease of use and enjoyment.
Prime Location: Set in a family-friendly community, close to School Excelsior Primary School, local parks, and shopping centers, providing an ideal living environment for families.
Property features
Nearby schools
| Excelsior Primary School | Primary | Government | 0.3km |
| Forest Crescent Primary School | Primary | Government | 0.9km |
| St Emilie's Catholic Primary School | Primary | Non-government | 1.2km |
| Campbell Primary School | Primary | Government | 1.5km |
| Caladenia Primary School | Primary | Government | 1.6km |
| Providence Christian College | Combined | Non-government | 2.0km |
| Sacred Heart Primary School | Primary | Non-government | 2.0km |
| Bletchley Park Primary School | Primary | Government | 2.1km |
| Canning Vale College | Secondary | Government | 2.2km |
| Southern Grove Primary School | Primary | Government | 2.2km |
