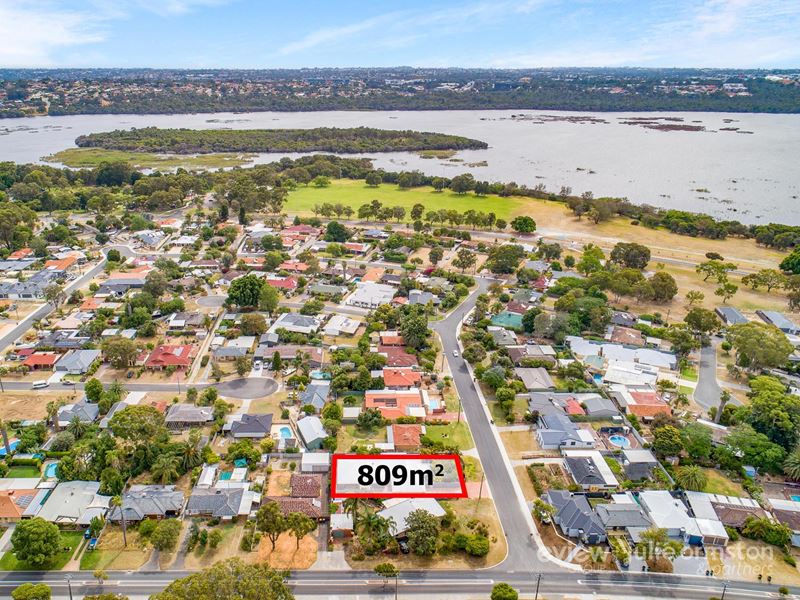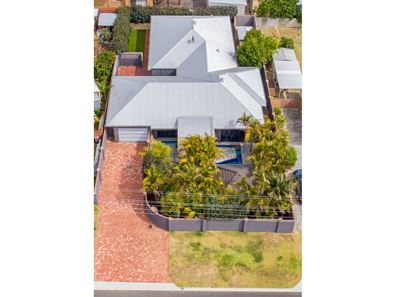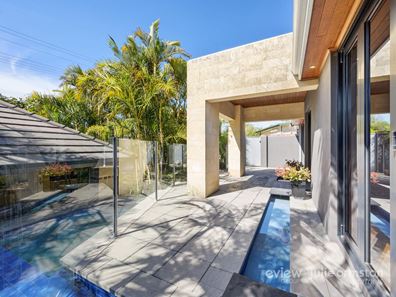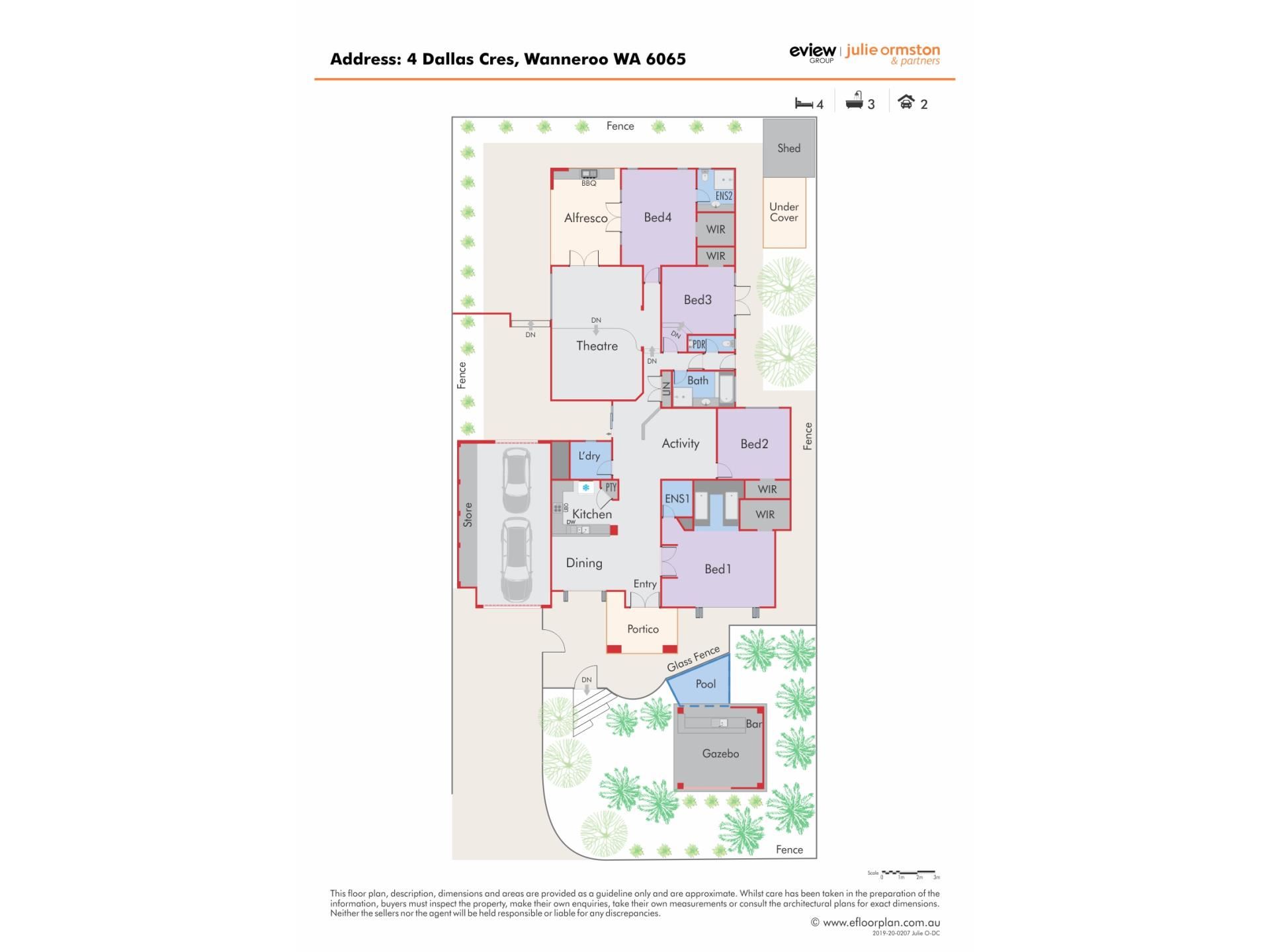


4 Dallas Crescent, Wanneroo WA 6065
Sold price: $665,500
Sold
Sold: 26 Jan 2020
4 Bedrooms
3 Bathrooms
2 Cars
House
Contact the agent

Julie Ormston
0409111111
Julie Ormston & Partners
Sold - Deluxe, Distinctive, Divine!
With a stunningly original floor plan, this exquisitely finished 4 bed, 3 bathroom home may be just what you have been patiently waiting for.International styling harmonizes beautifully in this magically crafted and comfortable home, which has been totally transformed and lovingly presented.
Nestled privately behind a walled garden, this incredibly imaginative home will surprise and delight you at every turn. This stand out crowd pleaser allows you to live the life of the rich and famous and holiday at home, all year round.
- Greeted at the gate by an enchanting, sunken tropical garden, which entices you down into the outdoor entertaining area, which combines a sheltered cabana, glass fenced, heated plunge pool and swim up bar. So decadent and so much fun!
- Your own mini moat laps at your impressive double door entry. Completely magical!
- Step into the entrance space which gracefully leads you into the dining area and kitchen, fitted with pyrolytic oven and Bosch dishwasher.
- Stacker doors to the dining area allow you to open them out for a fully integrated indoor outdoor experience.
- The adjacent room is a vast and versatile space, which has been utilised by the current owners as an additional living area, home theatre and also as a parental suite. This unique area boasts twin soaking tubs, walk in shower and walk in robe. Evoking the feel of a deluxe spa retreat, this area would be ideal for a home based beauty business.
- Bedroom 2 sits adjacent to the activity room and is fitted with a walk in robe and external access.
- Bedroom 3 is a sunken, sumptuous room with direct access to the family bathroom and powder room, making it perfect for guests. There is external access to the side garden and under covered area.
- To the rear of the home, bedroom 4 is another very generous room, with walk in robe and ensuite. It has direct access to the stunning alfresco.
- The home theatre is another generous, multi purpose room that the entire family will enjoy.
- The laundry sits behind the kitchen, making household chores much easier.
- Blackbutt flooring has been used extensively throughout the home and has been recently resanded to bring it to its full beauty.
- Reverse cycle air-conditioning will keep you comfortable year round.
- There is a storage loft with ladder.
- The beautiful gardens include mango, macadamia and avocado.
Fixtures include batts insulation; instantaneous and gas storage hot water systems; partial reticulation; artificial turf; 20m frontage on 809m2.
This breath taking home is waiting for you to come and appreciate its many features. Ideal for a multi generational family, it is available for private inspection by calling Julie Ormston on 0409111111.
To view Virtual Floorplan please visit: https://www.ifloorplan.com/26656/
Property features
Nearby schools
| Wanneroo Primary School | Primary | Government | 0.3km |
| St Anthony's School | Primary | Non-government | 0.6km |
| Wanneroo Secondary College | Secondary | Government | 1.9km |
| East Wanneroo Primary School | Primary | Government | 2.0km |
| Edgewater Primary School | Primary | Government | 2.2km |
| Mater Dei College | Secondary | Non-government | 2.6km |
| Hocking Primary School | Primary | Government | 2.9km |
| St Elizabeth's Catholic Primary School | Primary | Non-government | 2.9km |
| Spring Hill Primary School | Primary | Government | 3.0km |
| Eddystone Primary School | Primary | Government | 3.4km |
