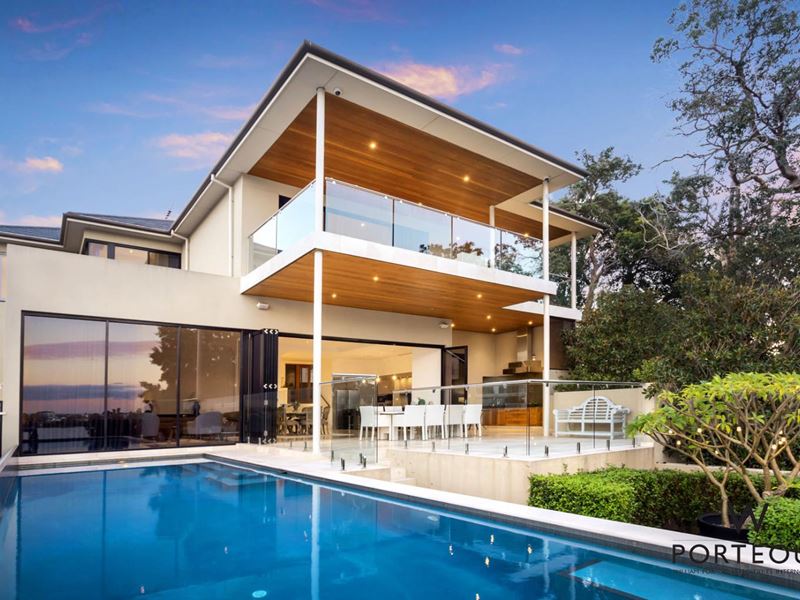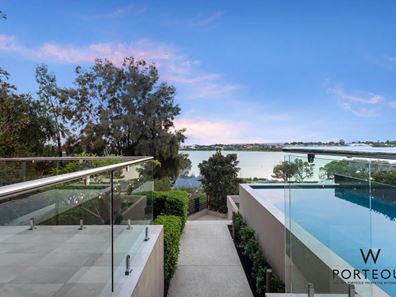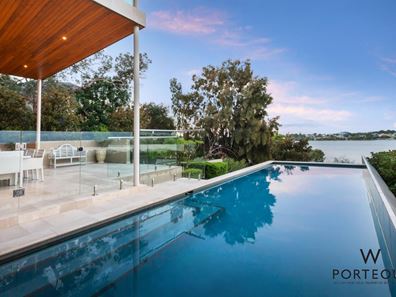


4 Clive Street, Mount Pleasant WA 6153
Sold price: $4,850,000
Sold
Sold: 07 May 2022
4 Bedrooms
3 Bathrooms
3 Cars
Landsize 980m2
House
Contact the agent

Olivia Porteous
0423557438
William Porteous Properties International
Luxury Riverside Living
Carved into the hillside in one of Perth's most exclusive, tightly held enclaves with majestic, panoramic Canning River views from north to south and across to Salter Point, this magnificent, contemporary riverside sanctuary is a masterful statement of effortless style and understated elegance, flawlessly designed by architect Danny Jones.Outstanding design, uncompromising attention to detail and unparalleled craftsmanship is complemented by glorious light filled interiors, remarkable space and timeless finishes to set an exceptional standard in refinement, sophistication and luxury. Soaring over three levels, the family focused, versatile floorplan offers flexible functionality and superb separation of space, forming a heavenly symphony of spectacular living and entertaining areas spilling effortlessly to poolside, balcony and alfresco areas.
The elegant portico with cedar lined ceiling, travertine tiled floor and glass walls sets a grand tone for this impressive home. Perfectly oriented to capture gorgeous natural light and cooling summer breezes, interiors feature grandly proportioned, beautifully balanced spaces at every turn. The stylish foyer offers lovely long sightlines through to open plan living spaces and stunning riverscape beyond. The private west wing hosts a restful guest/4th bedroom, custom home office/5th bedroom and chic bathroom.
Stunning sundrenched open plan areas extend across the first floor with vast walls of bi-fold glass perfectly framing the spectacular Swan River panorama and magnificent waters edge pool. The fabulous longline fireplace, perfect for cool winter evenings, anchors large scale family living and dining, abutting the modern, magnificently appointed chef's kitchen.
Outside, an impressive range of living and entertaining for every occasion - a pristine resort inspired waters edge pool, outdoor kitchen with BBQ and wok, alfresco dining and lounging and private sunbathing terrace overlooking the river.
The upper floor hosts an exquisite suite of rooms forming the master retreat - a blissful king bedroom with sweeping river views, a make-up/vanity dresser, vast fitted dressing room and opulent en-suite.
Additional upper-level accommodation is abundant and luxe - a fabulously large living room with enormous balcony overlooking the panoramic riverscape, two gorgeous bedrooms, one with balcony access, luxurious family bathroom and powder room.
4 Clive St. Privileged, private and exclusive. A flawless, outstanding residence and a simply magnificent family home embracing relaxed, yet luxurious modern living at its best.
Features:
• Contemporary, architect designed luxury residence
• Tranquil, private position with panoramic views over the Canning River
• Cedar lined portico with etched glass walls and beautiful travertine tiled floor
• Glass and timber doors into formal entrance, offering stunning river views
• Under floor heating in the kitchen, dining and living
• Gas fireplace in living room
• Travertine to ground floor and staircases
• Generous guest bedroom with built in robes and floor to ceiling windows
• Large custom home office/5th bedroom
• Powder room
• En-suite with custom vanity, walk in shower, WC
• Two Daikon reverse cycle air-conditioning systems and an additional split systemin ground floor bedroom.
• Vast open plan living and dining with soaring, recessed ceilings, auto blinds and drapes, surround sound, longline gas fireplace set in feature wall
• Magnificently appointed kitchen with black granite waterfall edge island and casual seating, suite of integrated Miele ovens - 2 convection, steam and microwave, induction cooktop, integrated Miele dishwasher, large walk-in pantry
• Wall of bifold doors out to alfresco dining, outdoor kitchen with built in BBQ and sink set in black granite, stainless steel rangehood, cedar lined ceiling, pristine saltwater pool, sunbathing terrace above large pool store
• Upper level master bedroom with wraparound picture windows and magnificent river views, dressing table area, large fitted dressing room, luxury marble en-suite with huge walk in double showers, custom double vanity, heated towel rail, oval bath with river views
• Expansive living room with custom cabinetry and library, surround sound, in built bar fridge, sliding doors to huge balcony overlooking the river
• King size bedroom with fitted built in robes, sliding doors to balcony
• King size bedroom with fitted built in robes, river views
• Luxury bathroom with custom vanity, shower, bath, heated towel rail
• Powder room with WC, large vanity
• Large family sized laundry with Caesarstone cabinetry and counters, space for underbench washer and dryer, door out to drying area
• Large lower ground, temperature-controlled wine cellar, kitchenette
• Double garage with large storage area
• Lighting to stairs
• Ducted, zoned reverse cycle a/c
• CCTV with TV viewing in every room
• Direct access to river pathway
Property features
Cost breakdown
-
Council rates: $4,008 / year
-
Water rates: $1,862 / year
Nearby schools
| St Benedict's School | Primary | Non-government | 0.9km |
| Mount Pleasant Primary School | Primary | Government | 1.2km |
| Applecross Primary School | Primary | Government | 1.4km |
| Aquinas College | Combined | Non-government | 1.4km |
| St Pius X Catholic School | Primary | Non-government | 1.4km |
| Manning Primary School | Primary | Government | 1.6km |
| Ardross Primary School | Primary | Government | 1.6km |
| Applecross Senior High School | Secondary | Government | 1.7km |
| Brentwood Primary School | Primary | Government | 2.4km |
| Curtin Primary School | Primary | Government | 2.7km |
