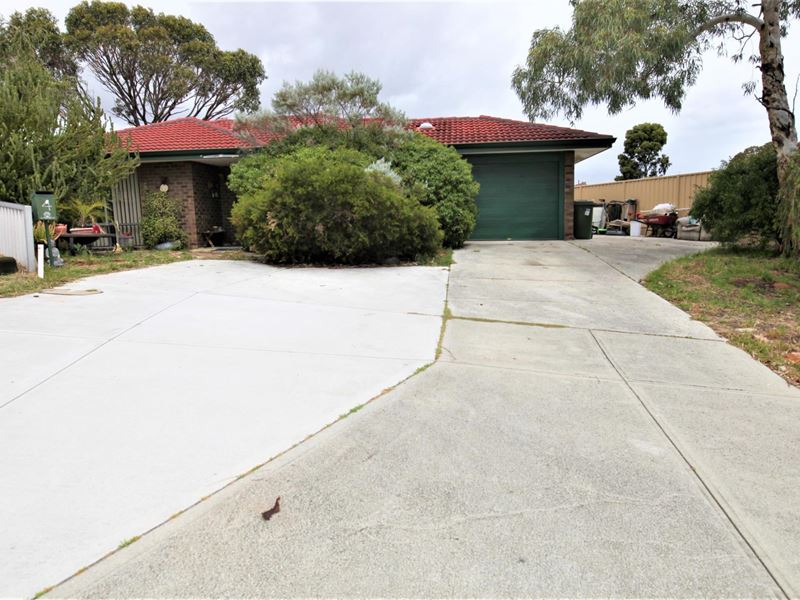


4 Cane Court, Beechboro WA 6063
Sold price: $410,000
Sold
Sold: 13 Apr 2022
3 Bedrooms
1 Bathroom
1 Car
Landsize 743m2
House
Contact the agent

Sean Durham
0411577920
Tammy Durham
0403123925
Ray White Whiteman & Associates
Come along with your paint brush!!
This 3/4 bedroom, 1 bathroom home built in 1992, sitting on 743 sqm and zoned R20/40 is ready and waiting for a new owner.Come along and see the potential!!
Features include,
OUT FRONT,
* Single concrete driveway leading to lockup garage.
* Extra concrete to side of driveway for extra parking.
* Garden bed to the front of the house.
* Concrete paver walk way to the front door around the garden bed.
* More garden to the front of the house on the other side of the footpath.
INSIDE,
* Stepping into the home through a security screen door to foyer area.
* To the left is a large formal lounge room with wooden clip flooring a ceiling fan and blinds.
* Straight ahead from front door you have a large open plan kitchen, dining and family room with entrance to the backyard.
* Kitchen comes with 4 burner gas cooktop, rangehood, sink overlooking the entertainment area outback, nice size kitchen bench and cupboard space.
* Good sized dining area with sliding door entrance to backyard.
* Great sized family room with enough room to move along with a ceiling fan.
* Through to the passage where there is a linen press.
* Master bedroom is a king sized bedroom with walkin robe, ceiling fan, wooden clip flooring and curtains.
* Bedroom 2 is also a king sized room with a built in recess for robe, wooden clip flooring, ceiling fan and lace and curtains to window.
* Bedroom 3 is a queen sized bedroom with carpet, ceiling fan and blinds.
* Bedroom 4/Games, Activity, study room or why, has been built on and is a great sized room which is currently being used as a 4th bedroom with wooden clip flooring, loads of windows for lighting all with venetian blinds and door entrance to the front yard.
* Bathroom comes with a separate shower, bath and a long benched single vanity with 2 doors and 6 drawers underneath for storage, small mirror above and to the right a mirrored double door cabinet.
* Laundry is a nice size with toilet, 6 wall cupboards for storage and access to the side of the house.
OUT BACK
* Stepping outside through the dining area you have a large undercover pitched entertainment area, attached to a flat undercover area that wraps around the back of the home all with concrete flooring.
* Along the fence is a feature garden bed.
* Large storage shed with power and lights.
* Fresh water tanks plumbed through the roof guttering.
* Stepping up to a massive grassed area with clothes line, trees and garden beds.
* Brick paved walkway to this area leading to a fenced off above ground swimming pool with brick paved surrounds, shaded by trees as well as a grassed area.
OTHER FEATURES,
* Instant gas hotwater system.
* 579m to West Beechboro Primary School.
* 1.5k's to Kiara College.
* 3.9m to Altone Shopping Centre.
* Close to public transport.
* Land Rates $1900.00
* Water Rates $1087.58
This property needs a bit of TLC so if you can see past that and see the potential then come along and have a look.
This home will be open this Tuesday the 8th of February from 9.30am - 10.00am
After that ring for a private inspection!!
Call now,
Sean Durham 0411 577 920 or Tammy Durham 0403 123 925
Property features
Cost breakdown
-
Council rates: $1,900 / year
-
Water rates: $1,087 / year
Nearby schools
| West Beechboro Primary School | Primary | Government | 0.6km |
| Beechboro Primary School | Primary | Government | 0.9km |
| Beechboro Christian School | Primary | Non-government | 1.1km |
| Kiara College | Secondary | Government | 1.6km |
| Noranda Primary School | Primary | Government | 2.3km |
| South Ballajura Education Support Centre | Primary | Specialist | 2.3km |
| South Ballajura Primary School | Primary | Government | 2.3km |
| East Beechboro Primary School | Primary | Government | 2.4km |
| Hampton Park Primary School | Primary | Government | 2.6km |
| Good Shepherd Catholic School | Primary | Non-government | 2.8km |