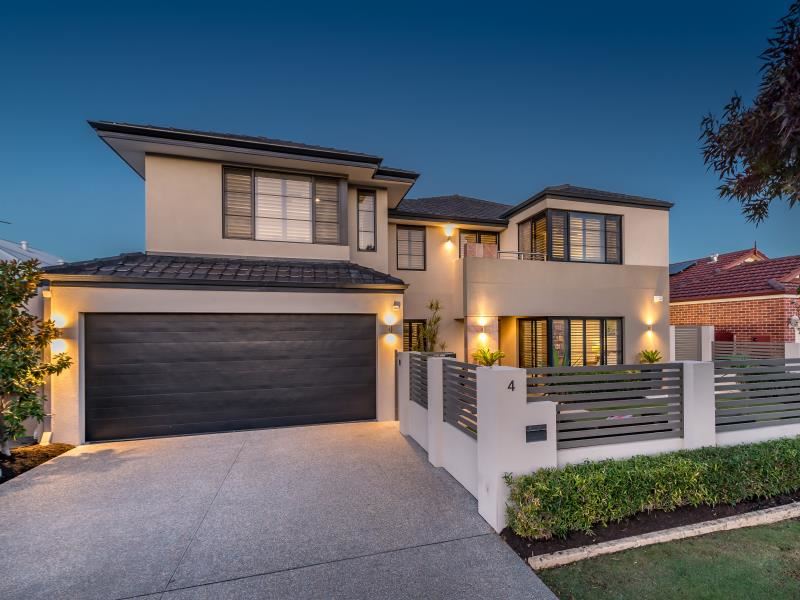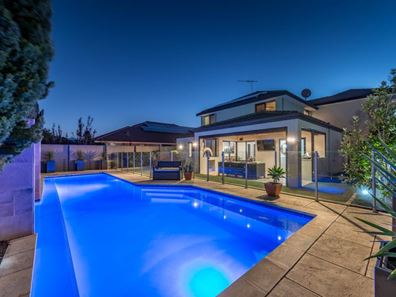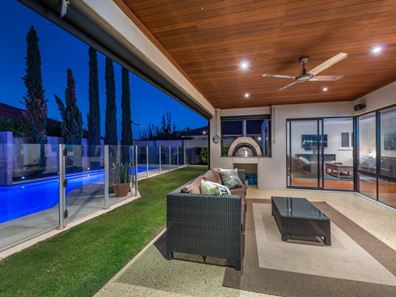Distinctive elegance, live the life you have dreamed! UNDER OFFER BY NICK & JO!
Nick and Jo are excited to present to you this commanding, yet simultaneously tranquil and welcoming home.
Located in a private cul-de-sac to where you immediately sense this is a friendly neighbour enclave, in the most sought after 'Willows "Estate"
A timber-lined entrance reveals this stunning, double brick and tile home consisting of:
• 5 Bedrooms
• 3 Bathrooms
• Study
• Theater room
• Intelligently designed oversized activities suite that is easily transformed to retreat (see below)
• Exceptional alfresco and pool area
• Double lock up garage
Ground Floor:
The warmth and sense of luxury that comes with the polished Sheoak hardwood timber floors guide you effortlessly throughout.
The heart of this home is the contemporary open plan living zone, including an exquisite alfresco area that can be closed in during the winter months. Perfect for entertaining, the inside is connected seamlessly to the outside by a series of sliding doors. You will always feel connected to the exterior and children's play is easily supervised.
Anchored by a spectacular, oversized island bench, the flow between the kitchen, dining, and living is easy.
Your kitchen is the central space you will crave to spend time in. With striking features such as composite stone bench-tops AND splash back, 900mm Delonghi freestanding oven and gas cooktop, and oversized storage creating culinary delights will be a breeze.
Direct access to the in-built BBQ or pizza oven under the alfresco ensures outdoor cooking will become part of your every day, rather than just on special occasions.
Also located on the ground floor:
• A generous bedroom is adjacent to the first bathroom. Perfect for single level living, a guest suite for visiting family, or accommodating older children staying at home
• A study with fitted cabinetry and separated from family time by double glass frosted doors
• Dual entry home theatre with cabinetry designed for those nights you just want to curl up and watch your favourite shows
• A laundry with bountiful storage, located sensibly off the kitchen and with shoppers access from the garage
• Timber-lined alfresco complete with honed aggregate flooring that can be intimate and enclosed for family BBQs/outdoor lounging/TV watching throughout the year, or open up to an expansive pool and grassed areas for those great events.
First Floor:
The scale of this level is unveiled by the wraparound landing that is large enough to service an additional study or a kid's play area that enjoys the gentle breeze from the balcony.
The master suite does not disappoint with a configuration that centers you in the room while enjoying the natural light and treetop vistas. The walk-in robe and the stunning ensuite compliment this suite perfectly.
Absolutely setting this property apart and enhancing the future proof of a flexible layout, is a vast living room that can be converted to a guest suite just by opening the cupboards! With a wall of slim line high-end in-built cabinetry, and intelligent design, when required, open the cupboards and reveal the full Queen size pull-down bed. Long-term guests are made to feel at home by the mini kitchenette also concealed. When lodgings are not required, this room instantly returns to a grand activity room or second theatre room (with speakers and wiring all built-in) allowing the family to have their own personal space.
Also located on the first floor:
• 2 large secondary bedrooms complete with ceiling fans and fitted robes
• The third bathroom enjoying a deep bathtub
• Separate WC
• More linen storage
• A balcony to open up and enjoy the breeze
Some of the other features this glorious home is comprehensively appointed with:
• Gas HWS
• Recently installed top of the line solar panels (20) and 5kw inverter lowering your power costs (and all under a long term warranty)
• Smart wired home in an NBN enabled estate
• Alarm system
• Multi-room ceiling speaker system
• Ducted reverse cycle a/c
• Storage options on both levels for an organized home
• The use of plantation shutters throughout the home sets a relaxed tone
• Generous extended length double garage with ample storage and roller door access to the rear yard
• Exposed aggregate driveway and paving
• Reticulated gardens
• Large enclosed front yard with aluminum slat privacy fencing and gates to the front elevation allowing stress free kids play
• Dedicated children's play area with sandpit
• Huge 12.5 metre length pool with waterfall feature for hours of fun in summer and beyond (Gas heated and pool blanket)
The Location
Exclusive and in demand are the best ways to describe the Willows Estate.
Bullrush Street is highly sought after due to its stunning streetscape and is so quiet with access being only by your lovely neighbours. This is the relaxed, friendly lifestyle you have craved.
Meeting the changing needs of the whole family and executed beautifully this home truly has it all and then some. For further information or your own private viewing, please contact Nick on 0412 136 724, [email protected] or Jo on 0411 896 792, [email protected]
Property snapshot by reiwa.com
This property at 4 Bullrush Street, Gwelup is a five bedroom, three bathroom house sold by Team Nick & Jo at Thought Leaders Real Estate on 12 Jul 2019.
Looking to buy a similar property in the area? View other five bedroom properties for sale in Gwelup or see other recently sold properties in Gwelup.
Nearby schools
Gwelup overview
Gwelup is a residential suburb located approximately 15 kilometres north of the Perth CBD within the City of Stirling. The type and style of residential dwellings contained within Gwelup varies considerably, ranging from early market garden cottages to recently designed two-storey developments. New subdivisions, including Karrinyup Waters, Settlers Green and The Willows, contain modern architecturally designed homes.
Life in Gwelup
Gwelup features shopping precincts like Gwelup Plaza, Gwelup Shopping Centre and nearby Karrinyup Shopping Centre. The local schools in the area are Lake Gwelup Primary School and falls within the Carine Senior High School catchment area. Gwelup has significant areas of public open space scattered throughout the residential area, offering meeting places and recreational opportunities for the local and wider community.





