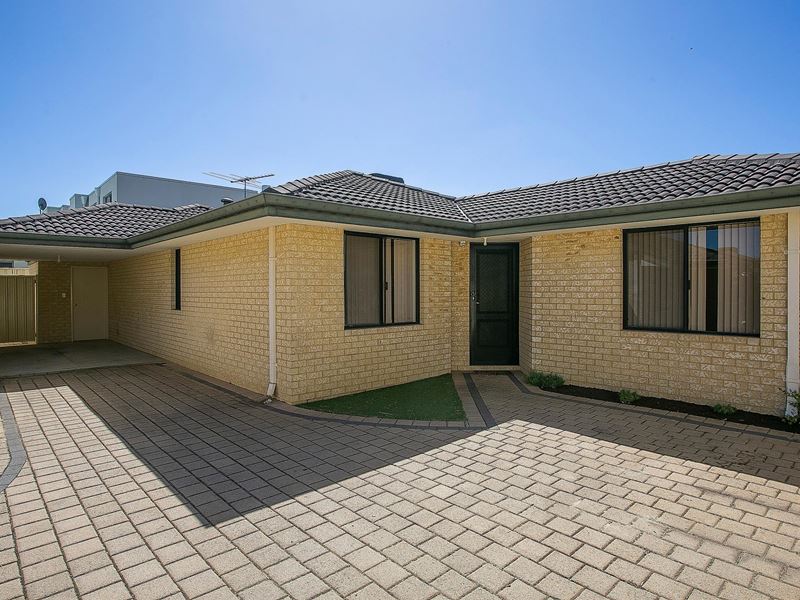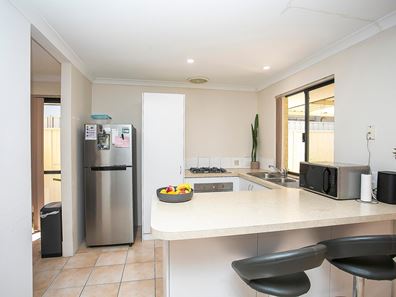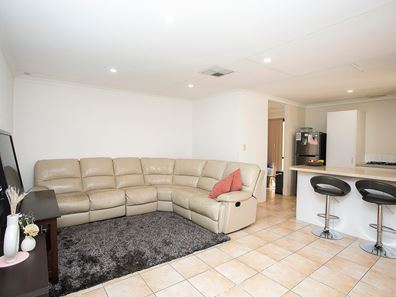


4/36 Loton Avenue, Midland WA 6056
Sold price: $470,000
Sold
Sold: 31 Mar 2024
3 Bedrooms
2 Bathrooms
1 Car
Landsize 374m2
Villa
Contact the agent

Adam Bettison
0893782555
HouseSmart Real Estate Pty Ltd
Low-Maintenance Villa with Large Courtyard, Nearby Shops & Schools
Welcome to this comfortable, well-designed three-bedroom two-bathroom home, positioned perfectly in walking distance to shops and schools. Incorporate a relaxing and private lifestyle, there is plenty of indoor and outdoor space in this home, complete with a sizeable living area, plenty of storage (including built in robes and a storage room!) and ducted evaporative air conditioning throughout. Whether renting the place out - for a high estimated rental yield of over 6%! - or moving yourself in, this property has everything you need to ensure a low-maintenance, low-stress lifestyle. Make sure that you don't miss out!Property Highlights:
- Three-bedroom, two-bathroom villa
- Approx. 374 square meters land size
- Approx. 107 square meters internal size
- Built 2008
- Located in complex of only four units!
- Single carport
- Ducted evaporative air conditioning throughout
- Ensuite bathroom to main bedroom
- Semi-ensuite access for bedroom two
- BIR to minor bedrooms plus WIR to main bedroom!
- Large windows for natural lighting
- Rear courtyard with alfresco area
- Downlights throughout living areas
- Storage room to carport
- Waking distance to shops and schools!
Investor Summary:
- This property is currently owner-occupied, and ready for immediate investment or move-in
- Market rent for 4/36 Loton is approximately $550 per week
- Based on a purchase price of $420,000 and market rent, the estimated rental yield for this property is a massive 6.83!%
- This property is strata-titled, however has no strata fees
- HouseSmart Real Estate is highly active in Midland and the surrounding areas, and can provide high-quality property management services throughout the duration of the tenancy and beyond.
Positioned in a location that is in within walking distance to schools, shops, and transport, your new home awaits. The villa sits within a small strata complex, which has no known strata fees! The villa is positioned to the back of the complex, for privacy and security. Drive in to the single carport, and park underneath the undercover area - you have arrived home, to 4/36 Loton!
To the front of the home, you have a lovely small garden bed, which has been mulched with decorative plants placed in, as well as a fake lawn area for a touch of greenery. For guests and friends, there is room enough to park another car vertically next to the carport area, and being the rear of the complex you may be able to park on the driveway front of the villa as well.
To the interior of the home, the entry leads in to the hallway, where you can greet your visitors and take them in to the living room, which is positioned towards the rear of the home to allow for privacy. As for the bedrooms, the first bedroom is to the right as you enter, and would be perfect for a study or guest room which is set away and a bit quieter than the rest of the house. This first room has a nice view out to the front of the house, allowing a lot of natural light in. As for storage, there is built in robes to both minor bedrooms. Next to this first bedroom, you have the main bathroom, as well as the separate toilet. All three bedrooms have very easy access to bathrooms, with the second bedroom having semi-ensuite access to this main bathroom. With plenty of space, this bathroom features both a shower, plus separate bath, and vanity.
The main bedroom is the largest of the three, and is complimented with the use of a walk in robe - featuring shelving and rods for hanging. There is an ensuite here, which has a shower, toilet, and vanity. There is also a large window for plenty of light. Throughout the house, keeping it cool in the summer you have evaporative ducted air conditioning.
Leaving the bedrooms, come down to the living area, which is open plan to the dining room. With tiling throughout this living area, dining area and kitchen, there is seamless transition between the three areas, making it easy to relax and chat with friends and family.
The kitchen - which has a "C" shape - looks out over the courtyard and living/dining area. This kitchen is quite a good size, with plenty of bench top space, a double stainless steel sink, gas hotplates, built-in "Chef" brand oven, fridge space, a breakfast bar style bench, and a sizeable built-in/walk-in pantry next to the laundry. What meal will you cook up first in your new home?
To the exterior of the home, you have the courtyard, which has an alfresco for shade. Pop an outdoor table and chairs here and you are ready to enjoy the area! There is a secondary courtyard, accessible from the carport area, which is for hanging laundry. To this carport there is also a storage room for extra storage solutions.
Walking outside of the home, you can quickly come to the Midland Gate Shopping Centre - complete with a Kmart, Coles, Woolworths, ALDI, Target, and more - which is only approx. 7 minutes walk away. To the other direction, you can walk to Midvale Primary School in approx. 8 minutes, and the nearby Harold Snow Bennett Park, which has a park/playground, basketball area, and walking paths to enjoy. Both Guildford Grammar and La Salle College are within approx. 10 minutes drive. For driving, the home is also close to access links on to Roe Highway and Great Eastern Highway, bringing you easily to the North, South, East and West of Perth.
Whether you are looking for an investment property or somewhere to move in down the line, this is definitely the property to check out. There is a lot to love about the house itself - it's design, large courtyard, easy indoor and outdoor living opportunities, great investment stance, and most importantly the location - make sure not to miss out!
Property features
Nearby schools
| Midvale Primary School | Primary | Government | 0.5km |
| Indie School Western Australia | Secondary | Non-government | 1.2km |
| Helena River Steiner School | Combined | Non-government | 1.4km |
| St Brigid's Primary School | Primary | Non-government | 1.6km |
| Moorditj Noongar Community College | Primary | Government | 1.6km |
| La Salle College | Secondary | Non-government | 1.6km |
| Woodbridge Primary School | Primary | Government | 1.8km |
| Governor Stirling Senior High School | Secondary | Government | 2.5km |
| Swan View Senior High School | Secondary | Government | 2.7km |
| St Anthony's School | Primary | Non-government | 2.7km |