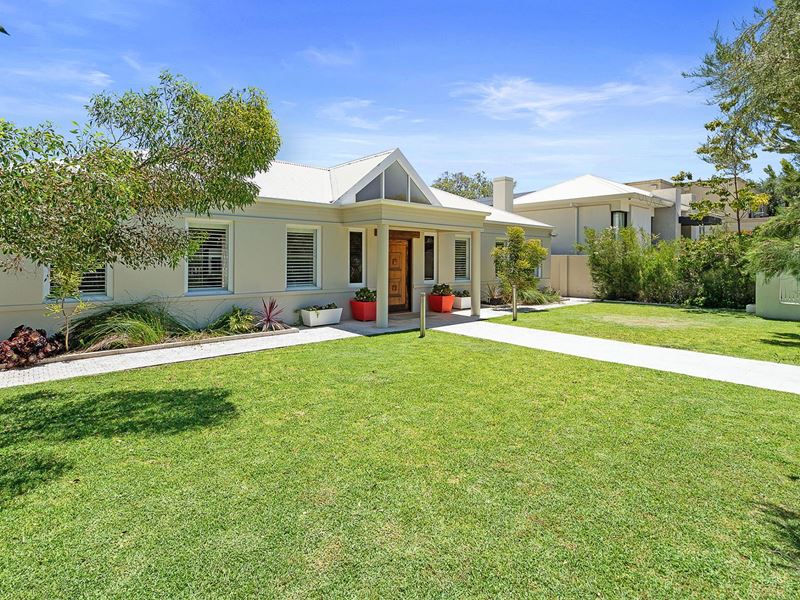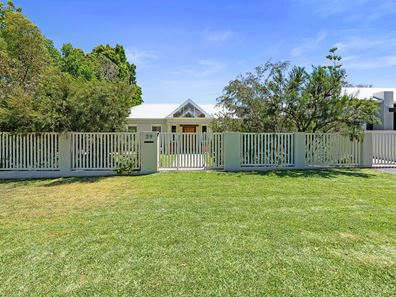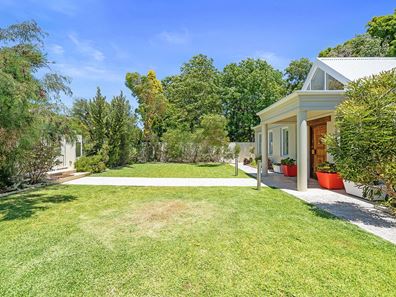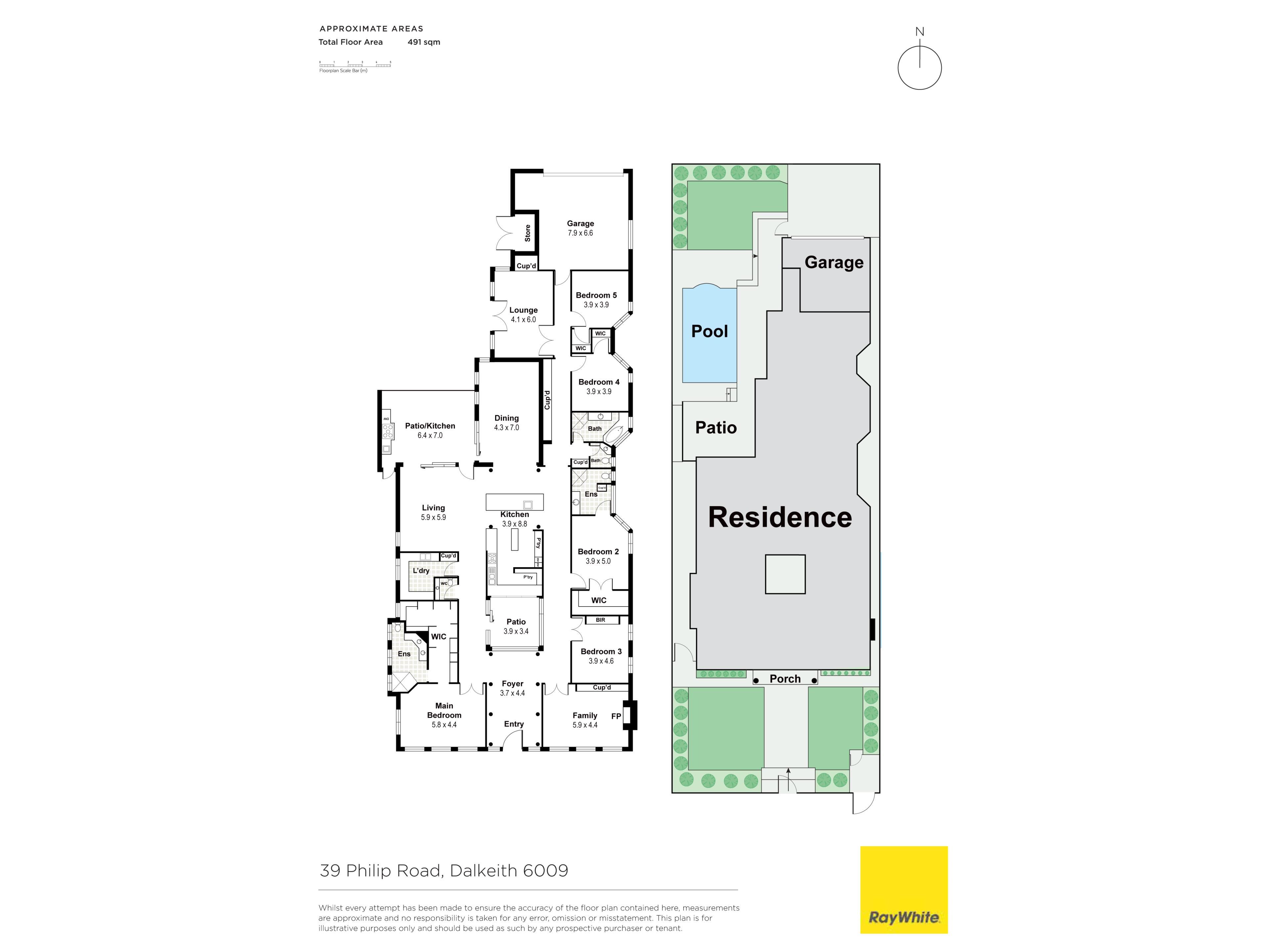


39 Philip Road, Dalkeith WA 6009
Sold price: $3,800,000
Sold
Sold: 02 Apr 2022
5 Bedrooms
3 Bathrooms
2 Cars
Landsize 1,176m2
House
Contact the agent

Vivien Yap
0433258818
Pat Leclezio

Ray White Dalkeith | Claremont
UNDER OFFER
Approximately 500 metres from the picturesque Swan River foreshore lies this spectacularly-expansive 5 bedroom 3 bathroom single-level family home - with four amazing living areas - that is perfect in its style, substance and sophistication and will impress you in absolutely every aspect - from its private and secure street frontage to a spacious internal floor plan and a dream outdoor setting at the rear.Within the backyard, the shimmering-blue below-ground solar-heated swimming pool provides a picturesque backdrop to entertaining under a huge covered alfresco with its Italian Bisazza mosaic tiled flooring, complementing a fabulous timber-lined ceiling with heaters and a stainless-steel built-in barbecue. Out front, the gated garden courtyard is enclosed and plays host to lush green lawns and immaculate gardens which are sure to capture your imagination almost immediately.
Inside, this residence's breathtaking grandeur is felt right away, with a huge carpeted front master-bedroom retreat off the entry foyer the prime example. Double doors here reveal a huge walk-in wardrobe and a sumptuous fully-tiled ensuite bathroom - large ceiling-mounted rain shower, heat lamps, twin "his and hers" vanities, separate toilet and all.
A generous second or "guest" bedroom suite has its own double-door walk-in robe and intimate ensuite bathroom with a shower, vanity and toilet, whilst the third bedroom has a built-in robe behind its own double doors and the two spare bedrooms both benefit from walk-in robes for good measure. The main family bathroom is made up of a separate bath and shower to help cater for everybody's personal needs, sitting adjacent to a powder room and a handy linen cupboard.
A separate lounge room is shut off by double doors for peace and quiet and even flows outside to the pool via a separate set of double doors for a seamless internal-external integration. The formal living room at the front of the house is warmed by a feature fireplace and has both double doors and built-in storage of its own.
As enticing as the multiple living zones are though, everyone will still be congregating within the spaciousness of an open-plan family, dining and kitchen area - morning, noon and night. On top of everything else, another central courtyard with built-in seating, next to the kitchen, provides you with a second outdoor space to relax and unwind in.
You and those dearest to you will fully appreciate living close to beautiful Masons Gardens, the enchanting Mrs Herbert's Park, the sprawling College Park playing fields and bus stops, with the local Italian restaurant, Dalkeith Primary School and the popular Dalkeith Village Shopping and Medical Centre just footsteps away in their own right. Throw in a very handy proximity to the Nedlands Golf Club, other exclusive sporting clubs, the Nedlands Yacht Club, the world-class Claremont Quarter shopping precinct, Christ Church Grammar School, Scotch College, Methodist Ladies' College, hospitals, the University of Western Australia, Fremantle, the vibrant Perth CBD and so much more for the ultimate in family convenience. What a location, what a property. You really do have to see it all with your own eyes to believe it!
FEATURES:
5 bedrooms, 3 bathrooms
Securely-gated front yard
Solar-heated pool with Italian "Bisazza" mosaic tiles
Commercial-grade glass sliding doors
Solid timber floorboards
Outdoor alfresco entertaining with a ceiling fan, stainless-steel range hood, a BBQ, built-in storage and more
Egyptian sandstone floors in the living and alfresco areas
Built-in storage cupboard to the casual poolside lounge room
Feature fireplace to the front formal lounge/living room
Open-plan family/dining/kitchen area
Feature granite island bench
Sparkling Caesar Stone bench tops
Walk-in and built-in kitchen pantries
Miele oven, steamer, microwave and coffee-maker
Integrated Liebherr fridge and freezer combination
Quality Qasair rangehood
Separate master and guest bedroom suites
Separate and functional laundry with a storage cupboard
Two powder rooms
Ducted and zoned air-conditioning throughout
Full security-alarm system, including perimeter sensors and an A/V intercom system
Touch-screen C-BUS digital home control
High ceilings and feature pitched roofline
Plantation shutters and high-quality roller blinds
Feature pendants and energy-efficient LED lighting
New cabinetry throughout
New ceiling fans
Feature ceiling cornices
Ducted-vacuum system
Reticulation (from bore) in easy-care gardens
Double lock-up garage, with private access off the rear Tree Martin Lane
External storeroom/storage area with double access doors
Approximately 491sqm of total floor area
Massive 1,176sqm block
Council Rates: $5755.48 p/a
Water Rates: $2093.11 p/a
Property features
Cost breakdown
-
Council rates: $5,755 / year
-
Water rates: $2,093 / year
Nearby schools
| Dalkeith Primary School | Primary | Government | 0.5km |
| Freshwater Bay Primary School | Primary | Government | 1.4km |
| Loreto Nedlands | Primary | Non-government | 1.4km |
| St Thomas' Primary School | Primary | Non-government | 1.8km |
| Christ Church Grammar School | Combined | Non-government | 1.9km |
| Methodist Ladies' College | Combined | Non-government | 1.9km |
| Nedlands Primary School | Primary | Government | 1.9km |
| Scotch College | Combined | Non-government | 2.4km |
| North Cottesloe Primary School | Primary | Government | 2.8km |
| Presbyterian Ladies College | Combined | Non-government | 2.8km |
