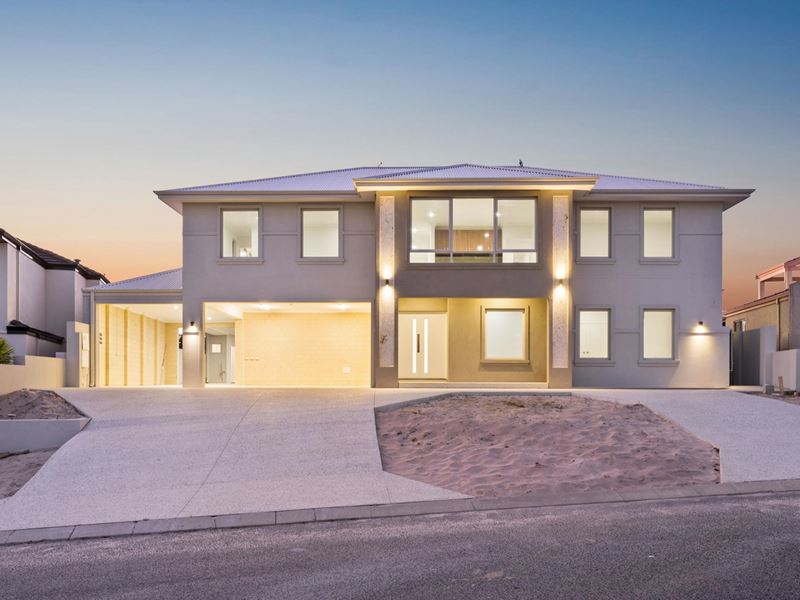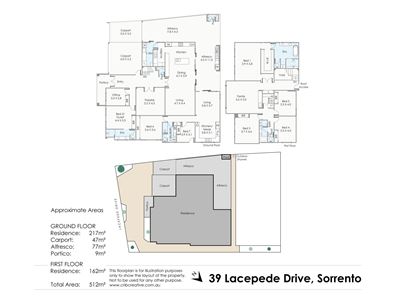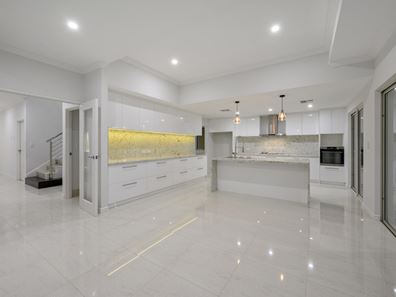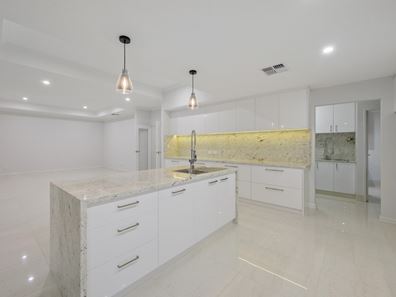A Coastal Opportunity That Will Take Your Breath Away
What we love…
… is this brand-new property’s expansive two-storey floor plan of 5 bedrooms, 3 bathrooms and a self-contained 2x1 “granny flat” at the rear that is sure to interest families with extended relatives who come to visit often, families looking for mum and dad to move in under the same roof, families with an au pair and those seeking to run either an Airbnb or potential bed-and-breakfast – subject to council approval of course
… is the spaciousness of a huge 800sqm (approx.) block with a “blank canvas” of a backyard where reticulation is already in place and there is plenty of scope for your own landscaping to be installed, as well as a future swimming pool if you are that way inclined
… is the dream coastal location close to Sacred Heart College, Sorrento Beach, Hillarys Boat Harbour and just footsteps away from the sprawling Lacepede and Seacrest Parks
… is the sheer size of the home and its three main living areas – a downstairs theatre room, a light, bright and massive open-plan family, dining and kitchen space with a scullery and an upstairs lounge room with its own bar/kitchenette
… is the bonus of the “granny flat” itself that is perfect for teenagers and older-generation family members with its own open-plan living/eating/kitchen area, a fully-tiled “fourth” bathroom and two large bedrooms with fitted built-in wardrobes – one of which benefits from its own separate side entrance into the extra accommodation
What to know
Downstairs, you will also find a study, a fifth/guest bedroom suite with fitted built-in robes and a fully-tiled ensuite bathroom, a powder room and an impressive combination of sparkling granite bench tops and splashbacks, quality tap fittings, lacquered cabinetry, soft-closing drawers and high-end European appliances to both the kitchen and scullery (including a Miele dishwasher to the latter). The private rear outdoor-entertaining alfresco has its own separate powder room, a kitchenette, a gas bayonet for a barbecue and further gas, power and plumbing provisions, whilst a hot and cold-water outdoor shower complements drive-through access for a boat, caravan or trailer via the extra-large triple carport. There is scope to install roller doors if you see fit, whilst internal shopper’s entry and a circular driveway with ample parking space out front are simply added bonuses.
Upstairs, double doors off the lounge/living room reveal a grand master suite where a massive fitted walk-in robe meets the most sumptuous of fully-tiled ensuite bathrooms. Complementing three further upper-level bedrooms with their own built-in double robes are another powder room, a fully-tiled main bathroom with a bathtub and roof/attic access for further storage. Extras include heated towel racks, floor-to-ceiling bathroom tiling, granite/stone vanities and bench tops throughout, hotel-style walk-in showers, two instantaneous gas hot-water systems, two ducted reverse-cycle air-conditioning systems, LED lighting, built-in and walk-in linen presses, soaring high ceilings and the opportunity to add your own creative touches in the form of floor coverings and window fittings. There is no better chance than this one to secure your family’s “forever” home!
Who to talk to
To find out more about this property you can contact agent Aaron Green on 0431 055 710 or by email at [email protected]
Main features
5 bedrooms, 3 bathrooms and a study
Three separate main living areas
Self-contained 2x1 rear “granny flat”
Huge triple carport with drive-through access
Massive “blank canvas” of a backyard
Quality modern fittings and fixtures throughout
Ducted reverse-cycle air-conditioning
Walk to parks, Sacred Heart College, beaches and the marina
Close to the coast, shopping and public transport
Property features
-
Carports 3
Property snapshot by reiwa.com
This property at 39 Lacepede Drive, Sorrento is a five bedroom, three bathroom house sold by Aaron Green at Realmark North Coastal on 16 May 2020.
Looking to buy a similar property in the area? View other five bedroom properties for sale in Sorrento or see other recently sold properties in Sorrento.
Nearby schools
Sorrento overview
Sorrento is an established outer-northern suburb of Perth admired for its coastal lifestyle. Bound by the Indian Ocean to the west, Sorrento is four square kilometres in size. Though settlement of Sorrento dates from the mid 1800s, rapid development and growth didn't occur until the 1970s. Growth continued through till the early 1990s and has remained relatively stable since the mid 1990s.
Life in Sorrento
Residents of Sorrento enjoy the desirable position of being close to major urban developments while still removed enough to soak up the benefits of suburban living. Relaxed and laid back, Sorrento features a number of parks and walkways for locals to explore and has access to two beaches. Seacrest Village Shopping Centre services the suburbs basic commercial requirements and there are two local schools.





