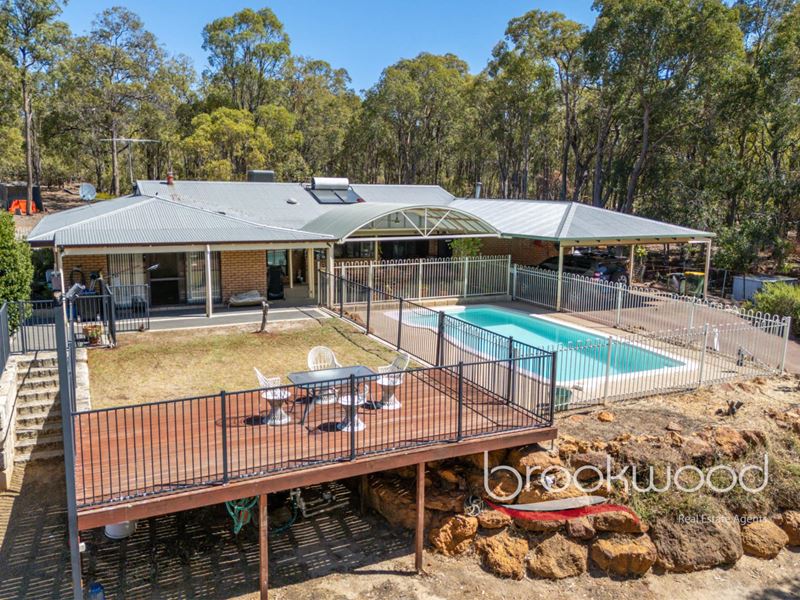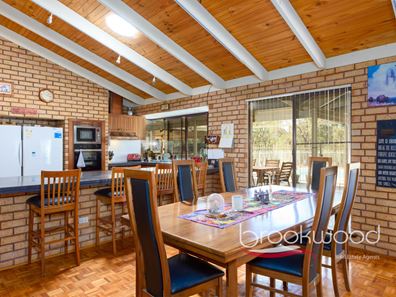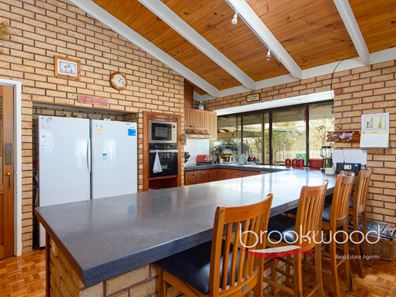


3860 Phillips Road, Mahogany Creek WA 6072
Sold price: $965,000
Sold
Sold: 18 Apr 2024
5 Bedrooms
2 Bathrooms
2 Cars
Landsize 2.85ac
House
Contact the agent

Lee Nangle
0427202366
Brookwood Realty
FAMILY FANTASTIC
Surrounded by an iconic Perth Hills landscape, this large family home with multiple living zones, a below-ground pool, plenty of space for outdoor entertaining and a powered workshop is the perfect property to raise a family. An easy drive from the bustling village of Mundaring, situated within reach of private and public schools, this spacious home on a 2.85-acre battle-axe block gives families looking for a Hills lifestyle space, freedom and options.5 bedrooms, 2 bathrooms
1988-built brick and tile
Formal lounge and dining
Central open-plan living
Casual kitchen/meals area
5 split ACs & S/C fireplace
Below-ground salt pool
Pwd workshop & lean-too
2.85-acres, rear battle-axe
Family lifestyle property
Secluded on a battle axe lot, this spacious family home sits elevated and surrounded by outdoor living and entertaining space, a below-ground pool and a large, powered workshop. A lawn and a paved terrace to the northeast are open to views through the tree canopy to the distant horizon. A formal entry with a honey-toned parquetry floor leads to the formal lounge and dining room, generous living and entertaining spaces with exposed brick walls, soft carpet underfoot, a slow combustion fireplace and a vaulted ceiling.
The parquetry flooring continues into the expanse of informal living and entertaining space at the heart of the home. An open-plan layout incorporates a large, family-friendly kitchen, a casual meals area and a family room. A slow-combustion fire brings cosy warmth in the cooler months, while the timber-lined raked ceiling and exposed beams underline the room's sense of volume and draw the eye to the outdoor living and entertaining area.
The kitchen is a large practical space with a family-focused design. A wide benchtop with an integrated breakfast bar offers ample space for meal prep, quick breakfasts, casual dinners, and catching up at the end of the day. Easy access to the verandah and pool expands the home's practical living space and ensures a seamless indoor-outdoor lifestyle.
The principal bedroom sits towards the front of the plan, off the formal lounge and dining room; this layout ensures a sense of separation from the activity and hubbub of the casual open-plan area. A large bedroom with a walk-in robe, carpet, and an ensuite with a shower, tub, and separate WC gives parents a welcome and private retreat.
Three junior bedrooms are arranged off the open-plan living zone, along with a powder room, family bathroom and second shower. Two of the junior bedrooms are carpeted and have split-system AC; all are fitted with built-in robes. The fourth junior room sits beside the main bedroom, making it an ideal nursery or room for a younger child or a welcoming guest room.
A large, powered workshop with a high-clearance lean-to, two rainwater tanks and automatic reticulation add to this property's practical, life-enhancing features. The salt pool will provide hours of entertainment for adults and children. The 1.15-hectare lot has ample space for adventurous play and exploration and space to grow vegetables and keep chickens. Seamlessly blending convenience with the tranquillity of a natural landscape, this property offers a well-rounded and balanced lifestyle with proximity to schools, shops, amenities and sporting facilities.
To arrange an inspection of this property, call Lee Nangle – 0427 202 366.
Property features
Nearby schools
| Sacred Heart School | Primary | Non-government | 2.3km |
| Parkerville Primary School | Primary | Government | 2.7km |
| Mundaring Primary School | Primary | Government | 3.3km |
| Mundaring Christian College | Combined | Non-government | 3.8km |
| Glen Forrest Primary School | Primary | Government | 3.9km |
| The Silver Tree Steiner School | Primary | Non-government | 4.4km |
| Helena College | Combined | Non-government | 4.7km |
| Sawyers Valley Primary School | Primary | Government | 5.9km |
| Darlington Primary School | Primary | Government | 6.2km |
| Treetops Montessori School | Combined | Non-government | 6.5km |